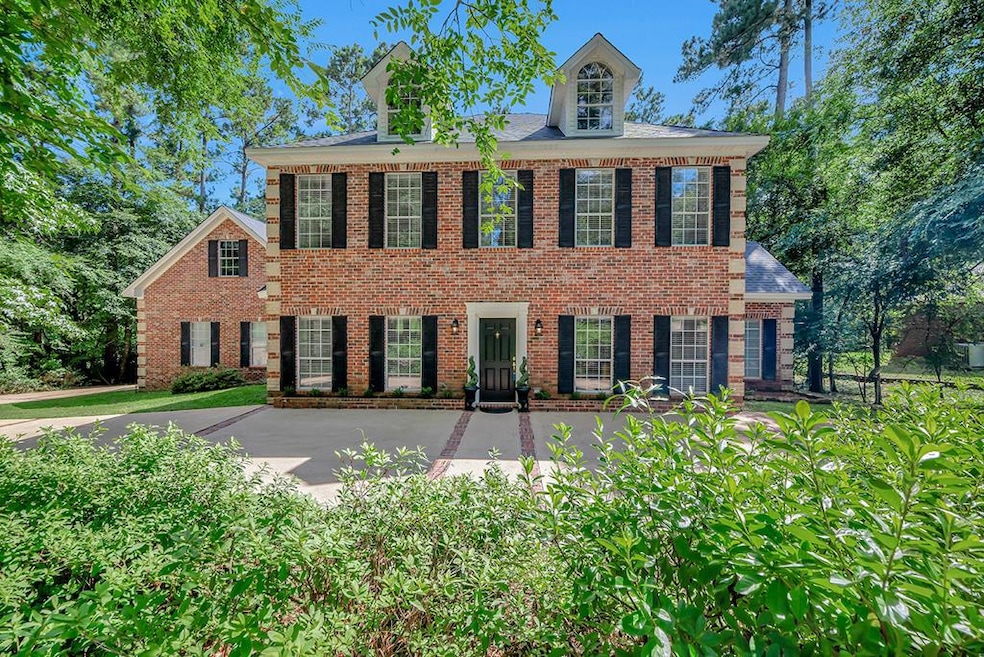2711 Chaparral Dr Nacogdoches, TX 75965
Estimated payment $3,118/month
Highlights
- Spa
- Wood Flooring
- Formal Dining Room
- Colonial Architecture
- Breakfast Area or Nook
- 2 Car Attached Garage
About This Home
Your family will love this four-bedroom, 3.5 bath Federal-Style home with over 3,500 sq ft, and serenely nestled near downtown Nacogdoches on almost an acre of land. The open-concept floor plan is ideal for entertaining with rich wood flooring flowing between the spacious formal living and dining rooms, down the entry hallway, and into the den, all with 10' ceilings. The den features a wood-burning fireplace with gas logs. The chef's kitchen is the heart of this home, presenting marble countertops, expertly crafted cabinets, and a stunning lighted butler's pantry. The owner's suite offers ample space and elegance with large windows and double walk-in closets. The primary bath offers a double-sink lighted vanity, a large therapy tub, and a separate walk-in shower. The 3 guest bedrooms upstairs are spacious; one of them offers an en-suite bath. This home rounds out its personality with a sizable office, an upstairs bonus room over the two-car attached garage, and a large back deck.
Listing Agent
STAN CARNEY REALTY Brokerage Email: 9365526010, stan@stancarney.com License #479348 Listed on: 06/18/2025
Home Details
Home Type
- Single Family
Est. Annual Taxes
- $4,500
Year Built
- Built in 2001
Lot Details
- 0.9 Acre Lot
- Sprinkler System
Parking
- 2 Car Attached Garage
Home Design
- Colonial Architecture
- Brick Exterior Construction
- Slab Foundation
- Composition Roof
Interior Spaces
- 3,507 Sq Ft Home
- 2-Story Property
- Bookcases
- Wood Burning Fireplace
- Bay Window
- Formal Dining Room
- Home Security System
- Breakfast Area or Nook
- Laundry in unit
Flooring
- Wood
- Carpet
- Tile
Bedrooms and Bathrooms
- 4 Bedrooms
- Walk-In Closet
- Spa Bath
Pool
- Spa
Schools
- Raguet Elementary School
- Mcmichael Middle School
- Nacogdoches High School
Utilities
- Central Heating and Cooling System
- Heating System Uses Natural Gas
- Electric Water Heater
- Cable TV Available
Community Details
- Creekside Estates Subdivision
Listing and Financial Details
- Assessor Parcel Number 28455
Map
Home Values in the Area
Average Home Value in this Area
Tax History
| Year | Tax Paid | Tax Assessment Tax Assessment Total Assessment is a certain percentage of the fair market value that is determined by local assessors to be the total taxable value of land and additions on the property. | Land | Improvement |
|---|---|---|---|---|
| 2024 | $8,733 | $541,500 | $29,810 | $511,690 |
| 2023 | $4,901 | $424,190 | $29,810 | $394,380 |
| 2022 | $8,317 | $372,720 | $29,810 | $342,910 |
| 2021 | $7,702 | $310,590 | $24,840 | $285,750 |
| 2020 | $7,653 | $319,230 | $20,700 | $298,530 |
| 2019 | $8,035 | $319,230 | $20,700 | $298,530 |
| 2018 | $7,700 | $307,130 | $17,250 | $289,880 |
| 2017 | $7,853 | $307,130 | $17,250 | $289,880 |
| 2016 | $7,547 | $295,190 | $15,000 | $280,190 |
| 2015 | -- | $295,190 | $15,000 | $280,190 |
| 2014 | -- | $295,190 | $15,000 | $280,190 |
Property History
| Date | Event | Price | Change | Sq Ft Price |
|---|---|---|---|---|
| 09/05/2025 09/05/25 | Price Changed | $514,900 | -3.7% | $147 / Sq Ft |
| 07/31/2025 07/31/25 | Price Changed | $534,900 | -2.7% | $153 / Sq Ft |
| 06/18/2025 06/18/25 | For Sale | $550,000 | -- | $157 / Sq Ft |
Purchase History
| Date | Type | Sale Price | Title Company |
|---|---|---|---|
| Warranty Deed | -- | -- | |
| Special Warranty Deed | -- | None Available | |
| Vendors Lien | -- | None Available | |
| Vendors Lien | -- | None Available |
Mortgage History
| Date | Status | Loan Amount | Loan Type |
|---|---|---|---|
| Open | $242,000 | Credit Line Revolving | |
| Closed | $242,000 | Credit Line Revolving | |
| Previous Owner | $223,970 | New Conventional | |
| Previous Owner | $224,325 | New Conventional | |
| Previous Owner | $216,000 | New Conventional | |
| Previous Owner | $216,000 | New Conventional |
Source: Nacogdoches County Board of REALTORS®
MLS Number: 22501100
APN: 28455
- 1904 E Austin St
- 1805 Queens Row
- 1716 Queens Row
- 2027 Creekview Bend
- . Farm To Market 1878
- 2421 Appleby Sand Rd
- 1922 Sheffield Dr
- 3118 Skyline Dr
- 2600 Dogwood Dr
- 3509 Arthur Dr
- 1803 York Dr
- 2231 Pinecrest Dr
- 3514 Tudor Dr
- 3501 Colonial Dr
- 1618 McKewen Dr
- TBD Crestview Dr
- 46 Austin Hollow Cir
- 2631 Pinecrest Dr
- 3712 Ashbury Ln
- 3308 Piccadilly Cir
- 2912 Chimney Rock Dr
- 1710 E Starr Ave
- 1602 Cardinal St
- 1410 Martinsville St
- 728 E Starr Ave
- 3022 N Pecan St
- 3027 N Pecan St
- 4502 N University Dr
- 1324 Pruitt Hill Dr
- 2805 North St
- 1811 North St
- 208 E Starr Ave
- 211 MacKechney St
- 2807 Pearl St
- 2521 Pearl St Unit 203
- 3409 North St
- 4721 N University Dr
- 920 Ferguson St
- 327 W College St
- 617 NE Stallings Dr







