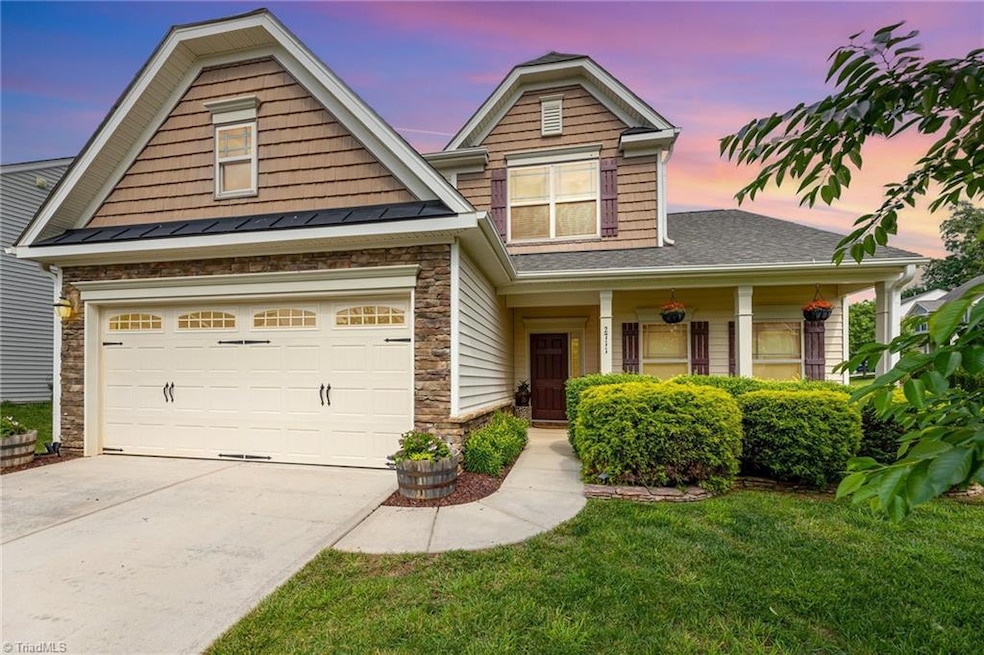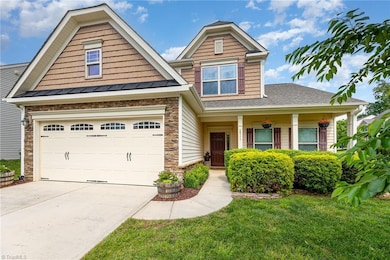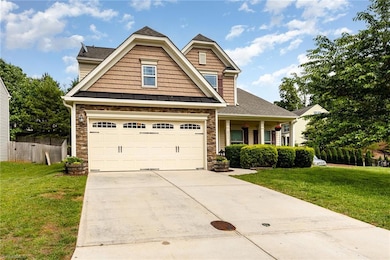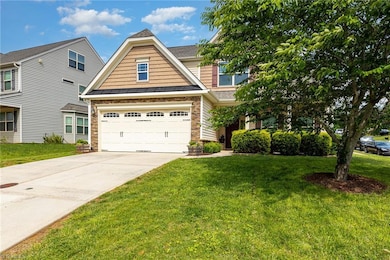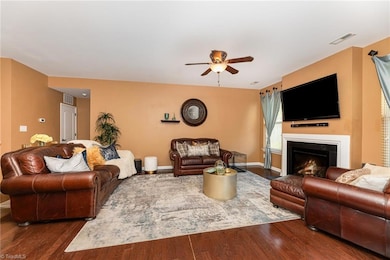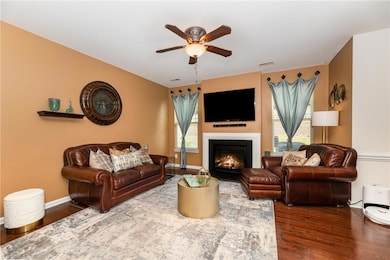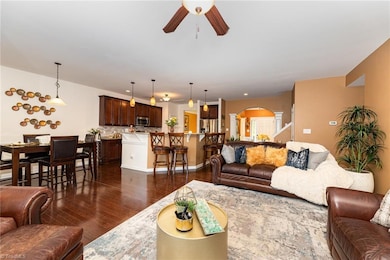
$299,000
- 3 Beds
- 2 Baths
- 1,404 Sq Ft
- 3127 Chapel St
- Walkertown, NC
Up to $5k in Seller Incentives. PLUS $15k Down Payment Assistance for eligible buyers.Brand new 2025 construction in Walkertown. Single level, 3BR/2BA ranch on slab offers 1400+ sq ft of stair-free living. Open floor plan flows to a kitchen planned with Shaker cabinetry, solid surface counters and stainless steel appliances- fridge included! Oversized private primary suite boasts own bathroom
Landon Stone Real Broker LLC
