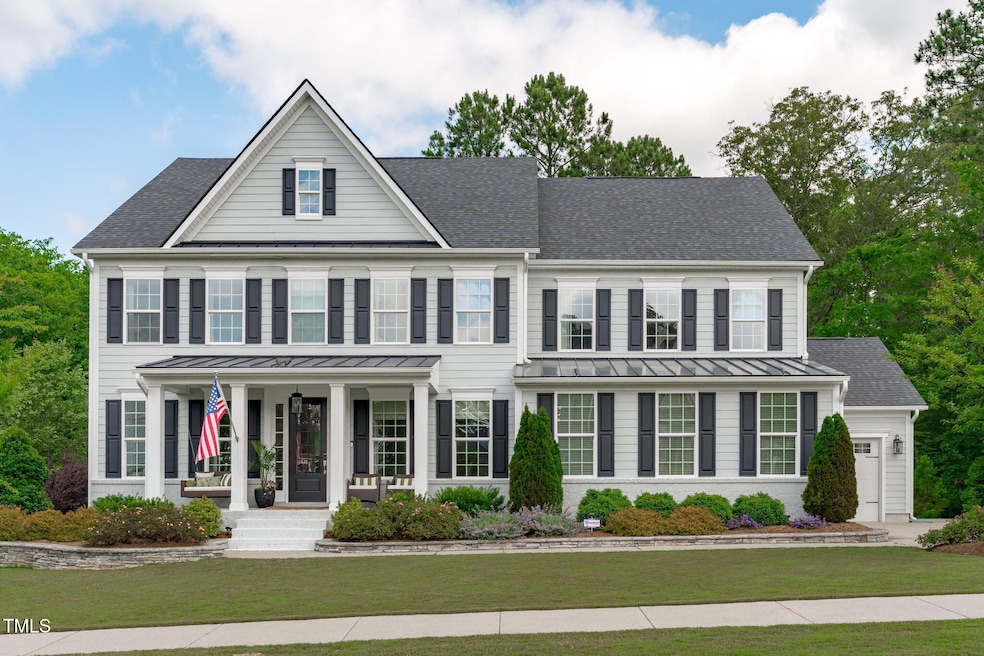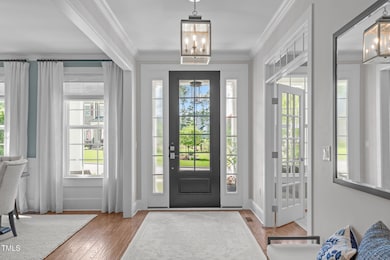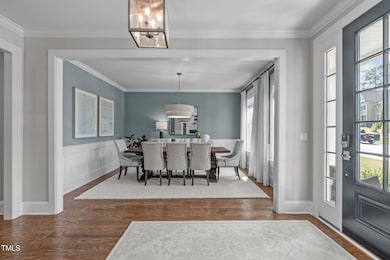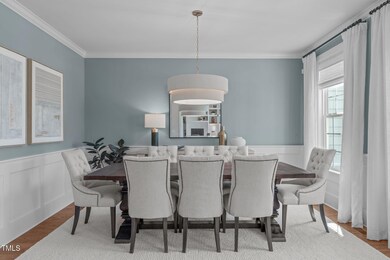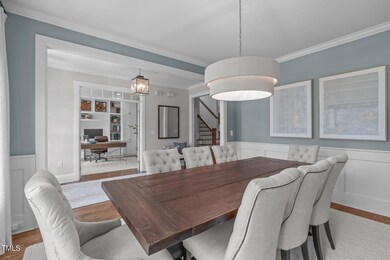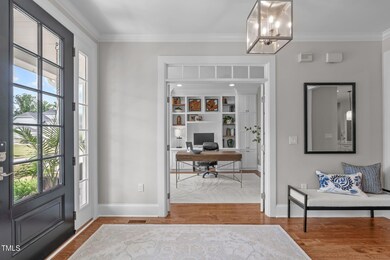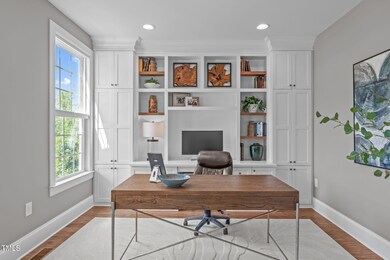
2711 Jordan Pointe Blvd New Hill, NC 27562
Highlights
- 0.52 Acre Lot
- Clubhouse
- Transitional Architecture
- Scotts Ridge Elementary School Rated A
- Wooded Lot
- Wood Flooring
About This Home
As of June 2025Every so often a house comes to market that embodies perfection. From the home-site to the floor-plan to the impeccable finishes, 2711 Jordan Pointe is that rare home. Stunningly upgraded and meticulously maintained this home truly checks every box. 3 car garage, rocking chair front porch and lush landscaping welcome you ''home''. Wide plank hardwoods throughout. Large private study with french doors and custom built ins. Inviting dining room with beautiful millwork. True Chef's kitchen with enormous center island, quartz countertops, soft closed cabinetry, under cabinet lighting and stainless steel appliances featuring double wall oven, built in microwave and 5 burner gas cooktop. Sun drenched breakfast area open to awesome family room with gas fireplace. Main level guest suite with full bath. Huge mudroom/drop zone with custom built ins. Oak stairs lead to oversized loft area perfect for game nights or a movie at home. Jaw dropping primary bedroom with tray ceiling, sitting area, accent wall, his/her walk in closets and opulent en suite featuring dual vanities, soaking tub, stunning shower, high end tile work and private water closet. Ample sized secondary bedrooms and functional laundry off primary suite with utility sink and tons of storage. Serene screened porch leads to oversized deck overlooking incredible .52 acre yard with patio and fire-pit all backing to protected wooded buffer-WOW! Amenity rich and highly sought after Jordan Pointe minutes to downtown Apex, Beaver Creek Shopping Center, major highways and top rated schools.
Last Agent to Sell the Property
The Wolgin Real Estate Group License #268845 Listed on: 05/22/2025
Home Details
Home Type
- Single Family
Est. Annual Taxes
- $7,903
Year Built
- Built in 2017
Lot Details
- 0.52 Acre Lot
- Level Lot
- Wooded Lot
- Many Trees
- Private Yard
- Garden
- Back and Front Yard
HOA Fees
- $83 Monthly HOA Fees
Parking
- 3 Car Attached Garage
- Front Facing Garage
- Side Facing Garage
- Private Driveway
- 6 Open Parking Spaces
Home Design
- Transitional Architecture
- Traditional Architecture
- Block Foundation
- Shingle Roof
Interior Spaces
- 3,922 Sq Ft Home
- 2-Story Property
- Built-In Features
- Bookcases
- Tray Ceiling
- Smooth Ceilings
- High Ceiling
- Ceiling Fan
- Recessed Lighting
- Mud Room
- Entrance Foyer
- Family Room
- Breakfast Room
- Dining Room
- Home Office
- Basement
- Crawl Space
- Pull Down Stairs to Attic
Kitchen
- Eat-In Kitchen
- Built-In Double Oven
- Gas Cooktop
- Microwave
- Dishwasher
- Stainless Steel Appliances
- Kitchen Island
- Quartz Countertops
Flooring
- Wood
- Tile
Bedrooms and Bathrooms
- 5 Bedrooms
- Main Floor Bedroom
- Dual Closets
- Walk-In Closet
- In-Law or Guest Suite
- 4 Full Bathrooms
- Double Vanity
- Private Water Closet
- Separate Shower in Primary Bathroom
- Walk-in Shower
Laundry
- Laundry Room
- Laundry on upper level
Schools
- Scotts Ridge Elementary School
- Apex Friendship Middle School
- Apex Friendship High School
Utilities
- Forced Air Heating and Cooling System
- Natural Gas Connected
- Tankless Water Heater
Additional Features
- Fire Pit
- Suburban Location
Listing and Financial Details
- Assessor Parcel Number 0710459013
Community Details
Overview
- Association fees include storm water maintenance
- Rs Fincher Association, Phone Number (919) 362-1460
- Jordan Pointe Subdivision
Recreation
- Community Basketball Court
- Community Playground
- Community Pool
- Park
- Dog Park
Additional Features
- Clubhouse
- Resident Manager or Management On Site
Ownership History
Purchase Details
Home Financials for this Owner
Home Financials are based on the most recent Mortgage that was taken out on this home.Purchase Details
Home Financials for this Owner
Home Financials are based on the most recent Mortgage that was taken out on this home.Similar Homes in New Hill, NC
Home Values in the Area
Average Home Value in this Area
Purchase History
| Date | Type | Sale Price | Title Company |
|---|---|---|---|
| Warranty Deed | $1,100,000 | Keystone Title | |
| Warranty Deed | $1,100,000 | Keystone Title | |
| Special Warranty Deed | $618,000 | None Available |
Mortgage History
| Date | Status | Loan Amount | Loan Type |
|---|---|---|---|
| Previous Owner | $548,250 | New Conventional | |
| Previous Owner | $40,000 | Unknown | |
| Previous Owner | $51,000 | New Conventional |
Property History
| Date | Event | Price | Change | Sq Ft Price |
|---|---|---|---|---|
| 06/23/2025 06/23/25 | Sold | $1,100,000 | +4.8% | $280 / Sq Ft |
| 05/23/2025 05/23/25 | Pending | -- | -- | -- |
| 05/22/2025 05/22/25 | For Sale | $1,050,000 | -- | $268 / Sq Ft |
Tax History Compared to Growth
Tax History
| Year | Tax Paid | Tax Assessment Tax Assessment Total Assessment is a certain percentage of the fair market value that is determined by local assessors to be the total taxable value of land and additions on the property. | Land | Improvement |
|---|---|---|---|---|
| 2024 | $7,903 | $923,566 | $210,000 | $713,566 |
| 2023 | $6,400 | $581,547 | $150,000 | $431,547 |
| 2022 | $6,007 | $581,547 | $150,000 | $431,547 |
| 2021 | $5,777 | $581,547 | $150,000 | $431,547 |
| 2020 | $5,719 | $581,547 | $150,000 | $431,547 |
| 2019 | $6,708 | $588,919 | $125,000 | $463,919 |
| 2018 | $6,318 | $125,000 | $125,000 | $0 |
Agents Affiliated with this Home
-
Michael Wolgin

Seller's Agent in 2025
Michael Wolgin
The Wolgin Real Estate Group
(919) 757-1241
17 in this area
492 Total Sales
-
Sonya May
S
Buyer's Agent in 2025
Sonya May
Keller Williams Realty Cary
(919) 793-8184
1 in this area
98 Total Sales
Map
Source: Doorify MLS
MLS Number: 10097942
APN: 0710.01-45-9013-000
- 3526 Clifton Park Ct
- 2612 Beaver Ridge Dr
- 2703 Jordan Pines Dr
- 3483 Estates Edge Dr
- 3361 Bordwell Ridge Dr
- 3360 Bordwell Ridge Dr
- 3631 Jordan Estates Way
- 2801 Landon Ridge Dr
- 3504 Regent Pines Dr
- 3732 Jordan Shires Dr
- 3666 Jordan Estates Way
- 3354 Brunot St
- 3441 Jordan Shires Dr
- 2901 Jordan Pointe Blvd
- 2619 Bordwell Grant Dr
- 3700 Horton Hill Dr
- 2909 Landon Pines Ct
- 2555 Kylewynd Place
- 3318 Mission Olive Place
- 2713 Jazzy St
