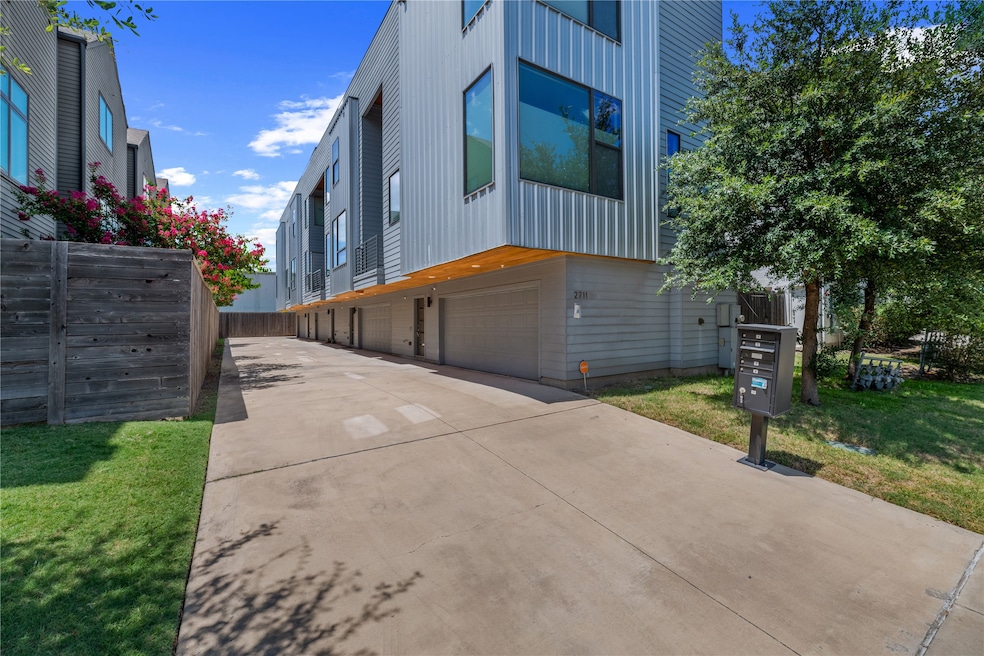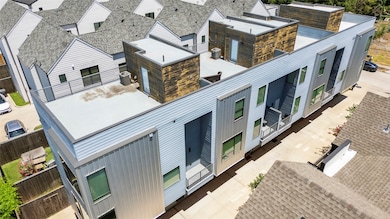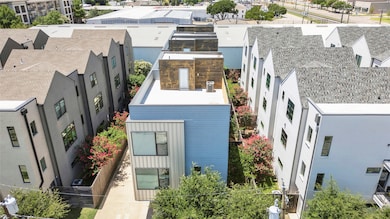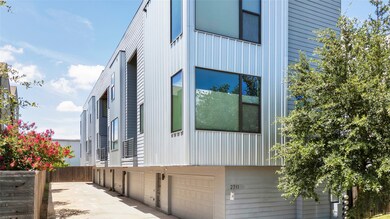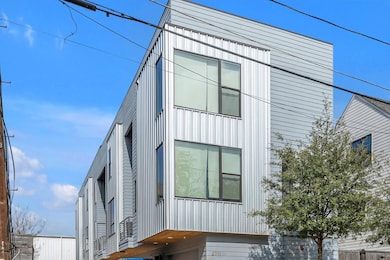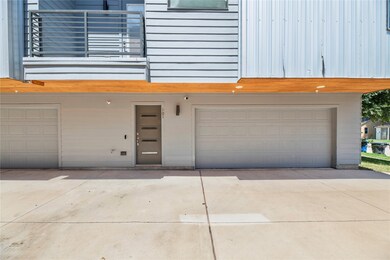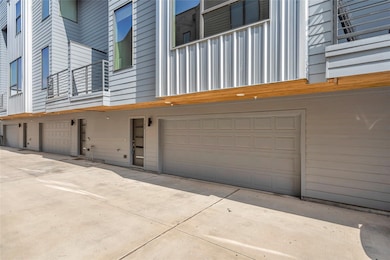2711 Kimsey Dr Dallas, TX 75235
Estimated payment $14,191/month
Highlights
- Open Floorplan
- Deck
- Cul-De-Sac
- Dual Staircase
- Wood Flooring
- Eat-In Kitchen
About This Home
Unlock exceptional value with this contemporary four-unit multi-family property, perfectly positioned just minutes from the Dallas Medical District. Each spacious unit offers 2 bedrooms, 2.5 baths, and upscale finishes designed for both comfort and long-term durability.
Property Features:
- Open-concept floor plans with soaring ceilings and expansive aluminum windows for abundant natural light
- Premium wood floors, sleek iron railings, and smooth level 4 walls throughout
- Chef-inspired kitchens with quartz countertops, deep sinks, European-style soft-close cabinetry, and stainless steel appliances
- Modern bathrooms featuring floating vanities, backlit LED mirrors, oversized 24x48 porcelain tile, and seamless glass shower doors
- Attached two-car garages for every unit, plus a private fenced backyard and panoramic rooftop terrace views
Investment Highlights:
- All units currently leased—proven rental income and occupancy history
- Desirable urban location near major hospitals, dining, and downtown Dallas
- Low-maintenance features including tankless water heaters
Don’t miss your chance to acquire a high-performing asset in a thriving Dallas neighborhood. Contact the listing agent today for financials and to schedule your private tour! Buyer to verify all information. Leases and Pro Forma in Documents
Listing Agent
eXp Realty LLC Brokerage Phone: 214-924-9396 License #0737468 Listed on: 04/23/2025

Property Details
Home Type
- Multi-Family
Est. Annual Taxes
- $46,051
Year Built
- Built in 2018
Lot Details
- 7,492 Sq Ft Lot
- Cul-De-Sac
- Fenced
- Back Yard
Home Design
- Quadruplex
- Slab Foundation
- Metal Siding
Interior Spaces
- 3-Story Property
- Open Floorplan
- Dual Staircase
- Built-In Features
- Ceiling Fan
- Dryer
Kitchen
- Eat-In Kitchen
- Gas Cooktop
- Microwave
- Dishwasher
- Kitchen Island
- Disposal
Flooring
- Wood
- Ceramic Tile
Bedrooms and Bathrooms
- 8 Bedrooms
- Walk-In Closet
Home Security
- Fire and Smoke Detector
- Fire Sprinkler System
Parking
- Garage
- Parking Accessed On Kitchen Level
- Garage Door Opener
- Guest Parking
- Additional Parking
- Off-Street Parking
Outdoor Features
- Deck
Schools
- Alexander Elementary School
Utilities
- Central Heating and Cooling System
- High Speed Internet
- Cable TV Available
Listing and Financial Details
- Legal Lot and Block 17 / E/571
- Assessor Parcel Number 00000429673000000
Community Details
Overview
- 4 Units
- 7,376 Sq Ft Building
- Maple Lawn Terrace Subdivision
Building Details
- Gross Income $148,000
Map
Home Values in the Area
Average Home Value in this Area
Tax History
| Year | Tax Paid | Tax Assessment Tax Assessment Total Assessment is a certain percentage of the fair market value that is determined by local assessors to be the total taxable value of land and additions on the property. | Land | Improvement |
|---|---|---|---|---|
| 2025 | $46,051 | $2,088,560 | $375,000 | $1,713,560 |
| 2024 | $46,051 | $2,060,420 | $360,000 | $1,700,420 |
| 2023 | $46,051 | $1,900,000 | $300,000 | $1,600,000 |
| 2022 | $60,009 | $2,400,000 | $300,000 | $2,100,000 |
| 2021 | $58,036 | $2,200,000 | $300,000 | $1,900,000 |
| 2020 | $51,545 | $1,900,000 | $262,500 | $1,637,500 |
| 2019 | $46,757 | $1,643,350 | $262,500 | $1,380,850 |
| 2018 | $7,138 | $262,500 | $262,500 | $0 |
| 2017 | $3,086 | $113,500 | $112,500 | $1,000 |
| 2016 | $3,086 | $113,500 | $112,500 | $1,000 |
| 2015 | $3,113 | $113,500 | $112,500 | $1,000 |
| 2014 | $3,113 | $113,500 | $112,500 | $1,000 |
Property History
| Date | Event | Price | Change | Sq Ft Price |
|---|---|---|---|---|
| 07/28/2025 07/28/25 | Price Changed | $1,900,000 | -5.0% | $258 / Sq Ft |
| 07/07/2025 07/07/25 | Price Changed | $1,999,999 | -2.4% | $271 / Sq Ft |
| 06/24/2025 06/24/25 | Price Changed | $2,050,000 | 0.0% | $278 / Sq Ft |
| 05/16/2025 05/16/25 | For Rent | $2,900 | 0.0% | -- |
| 04/23/2025 04/23/25 | For Sale | $2,100,000 | -- | $285 / Sq Ft |
Purchase History
| Date | Type | Sale Price | Title Company |
|---|---|---|---|
| Deed | -- | None Listed On Document | |
| Vendors Lien | -- | North American Title Co | |
| Special Warranty Deed | -- | Commonwealth Title | |
| Warranty Deed | -- | -- | |
| Vendors Lien | -- | -- |
Mortgage History
| Date | Status | Loan Amount | Loan Type |
|---|---|---|---|
| Open | $1,100,000 | New Conventional | |
| Previous Owner | $375,000 | Construction | |
| Previous Owner | $26,600 | No Value Available | |
| Closed | -- | No Value Available |
Source: North Texas Real Estate Information Systems (NTREIS)
MLS Number: 20912593
APN: 00000429673000000
- 2707 Kimsey Dr
- 2722 Kimsey Dr
- 2610 Kimsey Dr Unit 205
- 2606 Kimsey Dr Unit 105
- 5917 Evening Star Place
- 2811 Carlson Dr
- 2842 Carlson Dr
- 2814 Hedgerow Dr
- 3103 Hedgerow Dr
- 5323 Fleetwood Oaks Ave Unit 256
- 3304 Inwood Rd
- 5308 Parkland Ave
- 5305 Fleetwood Oaks Ave Unit 274
- 5234 Fleetwood Oaks Ave Unit 120E
- 5212 Fleetwood Oaks Ave Unit 201 Bldg G
- 5214 Fleetwood Oaks Ave Unit 206
- 5111 Stoneleigh Ave
- 5106 Stoneleigh Ave
- 5120 Maple Springs Blvd
- 5013 Denton Dr
- 2707 Kimsey Dr Unit 102
- 5964 Morning Star Place
- 5908 Maple Ave
- 6162 Maple Ave Unit ID380823P
- 6162 Maple Ave Unit ID380818P
- 6162 Maple Ave Unit ID1023532P
- 6162 Maple Ave Unit ID1023534P
- 6162 Maple Ave Unit ID380795P
- 6162 Maple Ave Unit ID380824P
- 2727 Inwood Rd
- 5959 Maple Ave
- 6162 Maple Ave
- 2415 Stutz Dr Unit D
- 2415 Stutz Dr Unit H
- 2318 Stutz Dr Unit D2
- 2832 Cherrywood Ave
- 5940 Forest Park Rd
- 5522 Maple Ave
- 5720 Forest Park Rd
- 5502 Denton Dr Cut Off
