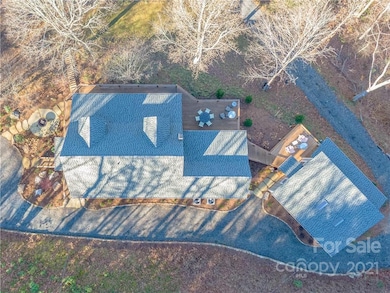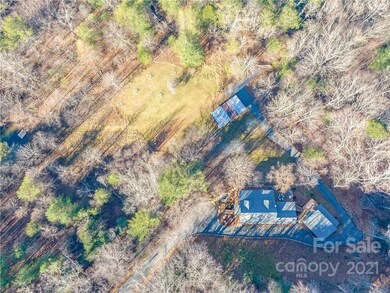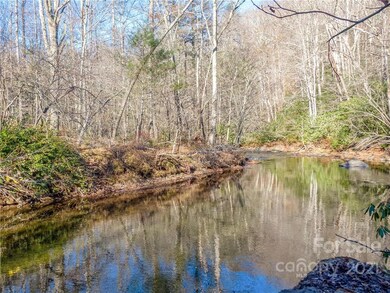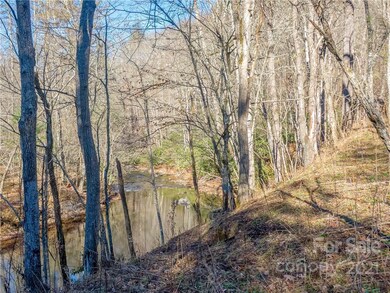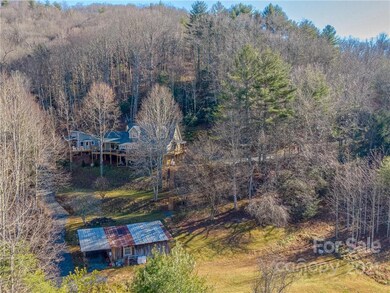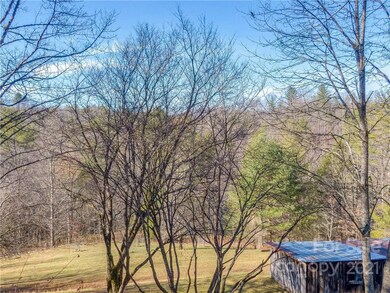
2711 Rabbit Hop Rd Spruce Pine, NC 28777
Highlights
- Guest House
- Open Floorplan
- Private Lot
- Barn
- Deck
- Wooded Lot
About This Home
As of March 2022True Mountain Sanctuary...Storybook living on Almost 50 Acres of w/no restrictions, fruit trees & pasture. Imagine the possibilities for adventure w/deer stands already in place, Fishing from the dock of the stocked pond & over 2500' of creek frontage on pristine Crabtree Creek w/fun beach area for enjoyment. Multiple bldg sites, multiple springs & great logging roads for hiking or 4 wheeling. Pristine Main house completely renovated in 2017 has custom designed throughout w/4 BR's & 4 BA's, Gourmet Cook's dream Kitchen, Bath cabinetry by Sherrill Whitson, custom sinks by Cynthia Bringle. PLUS Grand detached Studio w/full BA, vaulted ceilings & skylights. Easily convert to full apartment. Stunning landscape surrounds the home plus mother nature & almost 1000 sq ft of decking to relax on. Total Barn Restoration, Old historic corn crib & chimney foundation from years gone by. Venture out for an easy day trip to Boone, Blowing Rock, Asheville or a ride on the nearby Blue Ridge Parkway.
Home Details
Home Type
- Single Family
Est. Annual Taxes
- $5,582
Year Built
- Built in 1984
Lot Details
- Private Lot
- Sloped Lot
- Wooded Lot
Parking
- Driveway
Home Design
- Traditional Architecture
Interior Spaces
- Open Floorplan
- Built-In Features
- Basement
Kitchen
- Breakfast Bar
- Electric Oven
- Gas Cooktop
- Freezer
- Dishwasher
- Kitchen Island
Flooring
- Wood
- Tile
Bedrooms and Bathrooms
- 3 Bedrooms
- Split Bedroom Floorplan
- Walk-In Closet
- 4 Full Bathrooms
Laundry
- Laundry Room
- Dryer
- Washer
Outdoor Features
- Access to stream, creek or river
- Deck
- Fire Pit
Additional Homes
- Guest House
Schools
- Greenlee Primary Elementary School
- Harris Middle School
- Mitchell High School
Farming
- Barn
- Pasture
Utilities
- Central Heating
- Heat Pump System
- Heating System Uses Oil
- Septic Tank
- High Speed Internet
- Cable TV Available
Listing and Financial Details
- Assessor Parcel Number 0860-00-87-8819
Ownership History
Purchase Details
Home Financials for this Owner
Home Financials are based on the most recent Mortgage that was taken out on this home.Similar Homes in Spruce Pine, NC
Home Values in the Area
Average Home Value in this Area
Purchase History
| Date | Type | Sale Price | Title Company |
|---|---|---|---|
| Warranty Deed | $313,000 | None Available |
Mortgage History
| Date | Status | Loan Amount | Loan Type |
|---|---|---|---|
| Open | $245,000 | New Conventional | |
| Closed | $145,750 | Credit Line Revolving | |
| Closed | $250,000 | Adjustable Rate Mortgage/ARM |
Property History
| Date | Event | Price | Change | Sq Ft Price |
|---|---|---|---|---|
| 03/09/2022 03/09/22 | Sold | $1,138,200 | -3.5% | $301 / Sq Ft |
| 01/17/2022 01/17/22 | For Sale | $1,179,000 | 0.0% | $312 / Sq Ft |
| 01/16/2022 01/16/22 | Pending | -- | -- | -- |
| 01/07/2022 01/07/22 | For Sale | $1,179,000 | +277.3% | $312 / Sq Ft |
| 07/31/2017 07/31/17 | Sold | $312,500 | -21.7% | $138 / Sq Ft |
| 06/17/2017 06/17/17 | Pending | -- | -- | -- |
| 05/07/2017 05/07/17 | For Sale | $399,000 | -- | $176 / Sq Ft |
Tax History Compared to Growth
Tax History
| Year | Tax Paid | Tax Assessment Tax Assessment Total Assessment is a certain percentage of the fair market value that is determined by local assessors to be the total taxable value of land and additions on the property. | Land | Improvement |
|---|---|---|---|---|
| 2024 | $5,582 | $886,000 | $240,900 | $645,100 |
| 2023 | $5,582 | $886,000 | $240,900 | $645,100 |
| 2022 | $5,582 | $886,000 | $240,900 | $645,100 |
| 2021 | $2,603 | $400,500 | $137,100 | $263,400 |
| 2020 | $2,309 | $355,200 | $137,100 | $218,100 |
| 2019 | $2,309 | $355,200 | $137,100 | $218,100 |
| 2018 | $2,037 | $313,400 | $137,100 | $176,300 |
| 2017 | $1,873 | $288,100 | $133,000 | $155,100 |
| 2016 | $1,729 | $288,100 | $133,000 | $155,100 |
| 2015 | $173 | $288,100 | $133,000 | $155,100 |
| 2014 | $1,729 | $288,100 | $133,000 | $155,100 |
Agents Affiliated with this Home
-

Seller's Agent in 2022
Deborah Buchanan
Lusso Realty
(828) 337-1573
50 Total Sales
-

Buyer's Agent in 2022
Deb Daquin
Carolina Living Associates LLC
(406) 407-0156
64 Total Sales
-

Seller's Agent in 2017
Diane Vander Linden
WNC Mountain Realty Group LLC
(828) 231-3117
102 Total Sales
-
N
Buyer's Agent in 2017
Non Member
NC_CanopyMLS
Map
Source: Canopy MLS (Canopy Realtor® Association)
MLS Number: 3810497
APN: 0860-00-87-8819
- 166 Huskins Rd
- 1987 Rabbit Hop Rd
- 3734 Snow Creek Rd
- 1586 Arbuckle Rd
- Lot #4 Windy Cove
- 000 Trinity Place
- 3690 Penland Rd
- 116 Welzie Atkins Dr
- 109 Deer Place Rd
- 209 Newdale Church Rd
- 20 Frosted Ln
- Lot 6 Rosewood Ln Unit 6
- 71 Travis Ln
- 305 Mine Branch Rd
- 433 Leah Dr
- 00 Ashland Mountain Rd
- 389 Orchard Rd
- 56 Talking Leaves Ln
- 355 Rosewood Ln
- 74 Jarrett Dr

