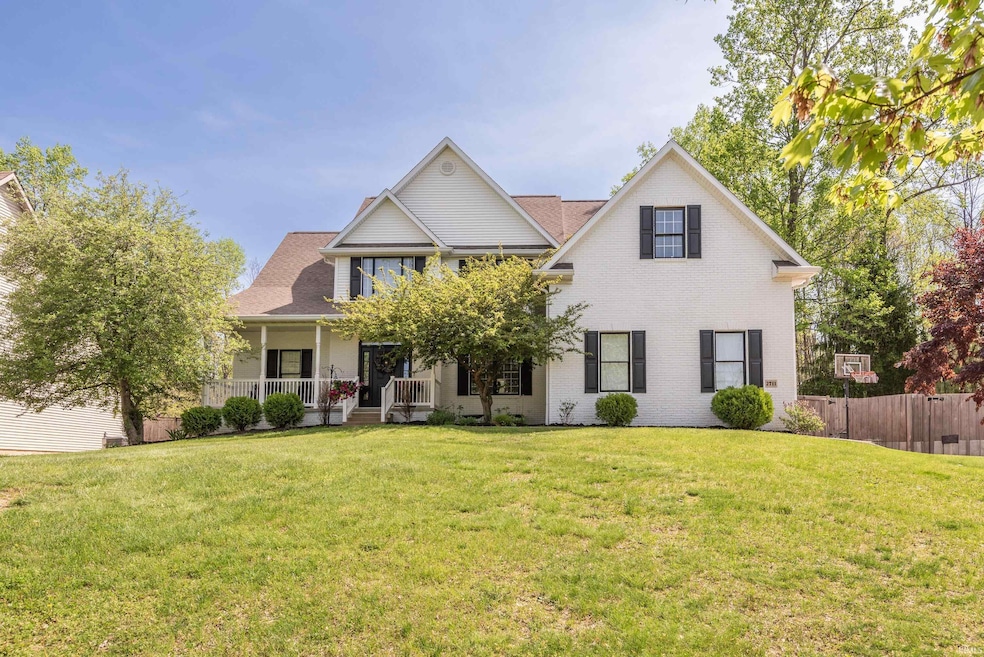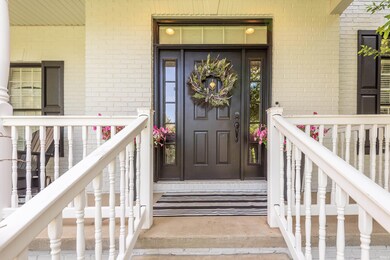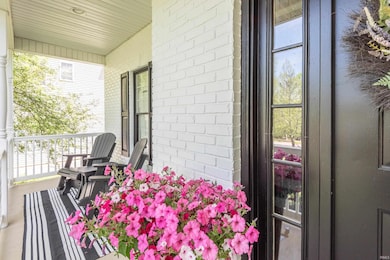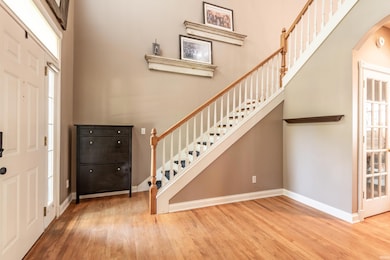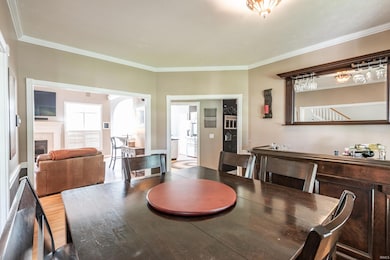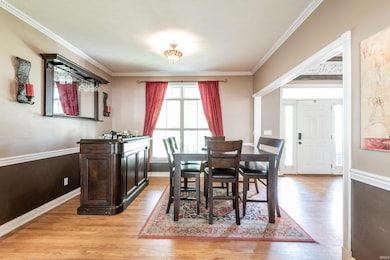2711 S Silver Creek Dr Bloomington, IN 47401
Estimated payment $4,115/month
Highlights
- Primary Bedroom Suite
- Open Floorplan
- Partially Wooded Lot
- Binford Elementary School Rated A
- Cathedral Ceiling
- Traditional Architecture
About This Home
Brand New Roof installed November 2025! This 5 bedroom, 5 bathroom home in the desirable Silver Creek area of Hyde Park is a home you must see! The main level offers a very open and bright floor plan with views to the tree lined park-like setting of the backyard. The primary bedroom is on the main level along with a 2nd bedroom that is private and is a perfect guest area. The laundry room and full bathroom on the main level were redone in 2022. Upstairs you will find 3 bedrooms and 2 full bathrooms. All 3 upstairs bedrooms have brand new carpet. The lower level offers a perfect large family room, a great den and a full bathroom that were all remodeled in 2021. The exterior has seen great recent updates as well, with painted front brick, a huge back deck and a yard that was opened up to create a great place for outdoor activities. This home has so much to offer and a setting that is just perfect!
Listing Agent
RE/MAX Acclaimed Properties Brokerage Phone: 812-322-2223 Listed on: 10/17/2025

Home Details
Home Type
- Single Family
Est. Annual Taxes
- $7,842
Year Built
- Built in 2000
Lot Details
- 0.41 Acre Lot
- Backs to Open Ground
- Privacy Fence
- Landscaped
- Partially Wooded Lot
Parking
- 2 Car Attached Garage
Home Design
- Traditional Architecture
- Brick Exterior Construction
- Vinyl Construction Material
Interior Spaces
- 2-Story Property
- Open Floorplan
- Cathedral Ceiling
- Ceiling Fan
- Entrance Foyer
- Living Room with Fireplace
- Formal Dining Room
- Finished Basement
- 1 Bathroom in Basement
- Home Security System
Kitchen
- Breakfast Bar
- Concrete Kitchen Countertops
- Disposal
Bedrooms and Bathrooms
- 5 Bedrooms
- Primary Bedroom Suite
- Whirlpool Bathtub
Laundry
- Laundry Room
- Laundry on main level
Schools
- Rogers/Binford Elementary School
- Tri-North Middle School
- Bloomington North High School
Utilities
- Central Air
- Heating System Uses Gas
- Cable TV Available
Additional Features
- Covered Patio or Porch
- Suburban Location
Community Details
- Hyde Park Silver Creek Subdivision
Listing and Financial Details
- Assessor Parcel Number 53-08-11-109-010.000-009
Map
Home Values in the Area
Average Home Value in this Area
Tax History
| Year | Tax Paid | Tax Assessment Tax Assessment Total Assessment is a certain percentage of the fair market value that is determined by local assessors to be the total taxable value of land and additions on the property. | Land | Improvement |
|---|---|---|---|---|
| 2024 | $7,842 | $681,200 | $125,700 | $555,500 |
| 2023 | $7,863 | $682,600 | $125,700 | $556,900 |
| 2022 | $6,819 | $614,000 | $110,300 | $503,700 |
| 2021 | $5,600 | $531,600 | $100,300 | $431,300 |
| 2020 | $5,298 | $501,500 | $100,300 | $401,200 |
| 2019 | $5,281 | $498,200 | $56,800 | $441,400 |
| 2018 | $5,138 | $483,500 | $56,800 | $426,700 |
| 2017 | $4,987 | $468,200 | $56,800 | $411,400 |
| 2016 | $4,821 | $452,200 | $56,800 | $395,400 |
| 2014 | $4,467 | $418,300 | $56,800 | $361,500 |
| 2013 | $4,467 | $418,400 | $56,800 | $361,600 |
Property History
| Date | Event | Price | List to Sale | Price per Sq Ft | Prior Sale |
|---|---|---|---|---|---|
| 10/17/2025 10/17/25 | For Sale | $659,900 | +50.1% | $176 / Sq Ft | |
| 06/19/2015 06/19/15 | Sold | $439,500 | -2.3% | $117 / Sq Ft | View Prior Sale |
| 04/23/2015 04/23/15 | Pending | -- | -- | -- | |
| 04/07/2015 04/07/15 | For Sale | $449,900 | -- | $120 / Sq Ft |
Purchase History
| Date | Type | Sale Price | Title Company |
|---|---|---|---|
| Warranty Deed | -- | None Available | |
| Warranty Deed | -- | None Available | |
| Warranty Deed | -- | None Available |
Mortgage History
| Date | Status | Loan Amount | Loan Type |
|---|---|---|---|
| Open | $349,200 | New Conventional | |
| Previous Owner | $316,000 | New Conventional | |
| Previous Owner | $305,600 | Adjustable Rate Mortgage/ARM |
Source: Indiana Regional MLS
MLS Number: 202542338
APN: 53-08-11-109-010.000-009
- 2707 S Olcott Blvd
- 3782 E Regents Ct
- 3593 E Saddlebrook Ln
- 3170 E Wyndam Ct
- 2057 E Charles Ct
- 3108 E Charles Ct
- 3138 E Wyndam Ct
- 3122 E Wyndam Ct Unit 33
- 1576 S Andrew Cir
- 1331 S Cobble Creek Cir
- 2910 E Winston St
- 1314 S Cobble Creek Cir
- 1552 S Andrew Cir
- 1536 S Coleman Ct
- 2557 S Smith Rd
- 3201 E Kristen Ct
- 3626 E Rogers Rd
- 3110 E David Dr
- 2721 E Pine Ln
- 907 S Baldwin Dr
- 3274 E Moores Pike
- 1333-1335 Fenbrook Ln
- 1331 S Stella Dr
- 1292 S Cobble Creek Cir
- 1150 S Clarizz Blvd
- 936-940 S Clarizz Blvd
- 1374 S College Mall Rd Unit Gentry Quarters
- 1368 S College Mall Rd Unit I-4
- 1346 S College Mall Rd
- 1534 S Piazza Dr
- 1542 S Piazza Dr
- 1550 S Piazza Dr
- 1236 S College Mall Rd
- 3131 E Goodnight Way
- 1630 S Ira St
- 800 S Clarizz Blvd
- 3430 S Forrester St
- 3105 S Sare Rd
- 2344 E Winding Brook Cir
- 2212 E Queens Way
