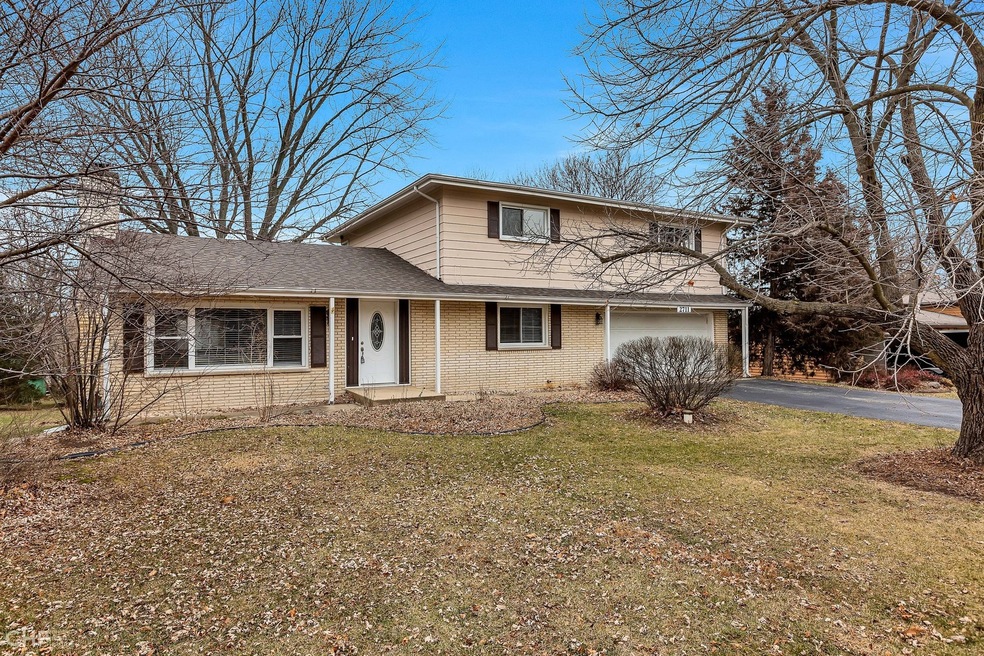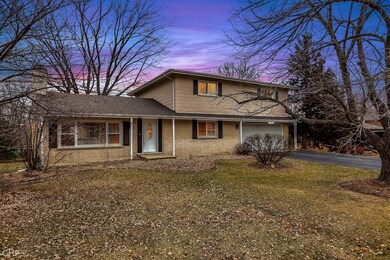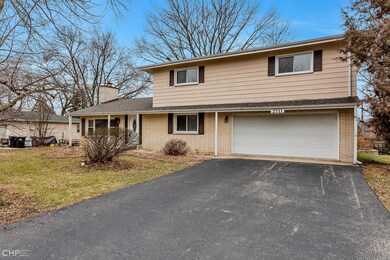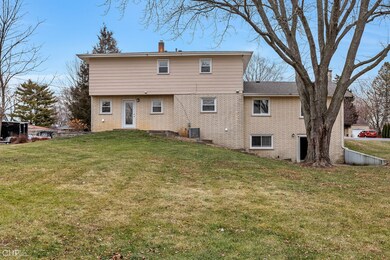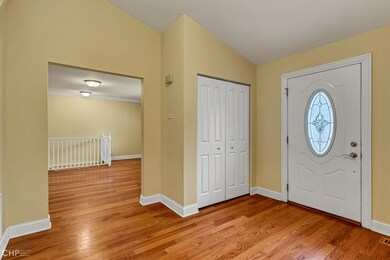
2711 Sequoia Dr McHenry, IL 60051
West Palm Beach NeighborhoodHighlights
- Boat Dock
- Property is near a park
- Vaulted Ceiling
- Community Lake
- Recreation Room
- Wood Flooring
About This Home
As of March 2021*Highest and best offers due Monday 1/11/21 at 9am* Don't miss this amazing opportunity, priced well below market value! Beautiful brick home with finished walkout basement has been wonderfully updated and features a community boat launch to Pistakee Lake and the surrounding chain! Gorgeous interior with vaulted ceilings, recessed lighting, real hardwood floors, ceramic tile, crown molding, granite countertops, stainless steel appliances, first floor laundry, walk-in closets and more... perfect! The finished walkout basement features a fireplace, full bathroom, and 5th bedroom. Updated doors, windows, and HVAC. New roof in 2015. The house sits high up on the .38 acre yard with 2 patios (brick/concrete) and a gas line for your grill. Located less than 3 miles from the train station in downtown Fox Lake, less than 2 miles from shopping along Route 12, and right down the street from the neighborhood park and boat launch. This home will sell quickly, don't wait!
Last Agent to Sell the Property
Coldwell Banker Realty License #475125176 Listed on: 01/05/2021

Home Details
Home Type
- Single Family
Est. Annual Taxes
- $8,113
Year Built
- Built in 1965
Lot Details
- 0.38 Acre Lot
- Paved or Partially Paved Lot
- Additional Parcels
HOA Fees
- $17 Monthly HOA Fees
Parking
- 2 Car Attached Garage
- Garage Door Opener
- Driveway
- Parking Included in Price
Home Design
- Asphalt Roof
- Concrete Perimeter Foundation
Interior Spaces
- 2,392 Sq Ft Home
- 2-Story Property
- Vaulted Ceiling
- Wood Burning Fireplace
- Entrance Foyer
- Formal Dining Room
- Recreation Room
- Lower Floor Utility Room
- Wood Flooring
- Unfinished Attic
- Storm Screens
Kitchen
- Range
- Microwave
- Dishwasher
- Stainless Steel Appliances
- Granite Countertops
Bedrooms and Bathrooms
- 5 Bedrooms
- 5 Potential Bedrooms
- Walk-In Closet
- Dual Sinks
Laundry
- Laundry on main level
- Gas Dryer Hookup
Finished Basement
- Walk-Out Basement
- Fireplace in Basement
- Finished Basement Bathroom
Outdoor Features
- Tideland Water Rights
- Patio
Location
- Property is near a park
Schools
- Hilltop Elementary School
- Mchenry Middle School
- Mchenry High School-East Campus
Utilities
- Forced Air Heating and Cooling System
- Heating System Uses Natural Gas
- Well
- Private or Community Septic Tank
Community Details
Overview
- Association fees include lake rights
- Dciwg@Att.Net Association, Phone Number (708) 703-0877
- Worthmoor Estates Subdivision
- Property managed by Worthmoor Estates HOA
- Community Lake
Recreation
- Boat Dock
- Tennis Courts
Ownership History
Purchase Details
Home Financials for this Owner
Home Financials are based on the most recent Mortgage that was taken out on this home.Purchase Details
Home Financials for this Owner
Home Financials are based on the most recent Mortgage that was taken out on this home.Purchase Details
Home Financials for this Owner
Home Financials are based on the most recent Mortgage that was taken out on this home.Purchase Details
Similar Homes in McHenry, IL
Home Values in the Area
Average Home Value in this Area
Purchase History
| Date | Type | Sale Price | Title Company |
|---|---|---|---|
| Special Warranty Deed | -- | Attorney | |
| Warranty Deed | $225,000 | Cambridge Title Company | |
| Special Warranty Deed | $110,000 | Premier Title | |
| Sheriffs Deed | -- | None Available |
Mortgage History
| Date | Status | Loan Amount | Loan Type |
|---|---|---|---|
| Open | $508,883 | Future Advance Clause Open End Mortgage | |
| Previous Owner | $95,937 | Unknown | |
| Previous Owner | $75,300 | Unknown | |
| Previous Owner | $70,300 | Unknown | |
| Previous Owner | $25,773 | Unknown |
Property History
| Date | Event | Price | Change | Sq Ft Price |
|---|---|---|---|---|
| 03/02/2021 03/02/21 | Sold | $275,500 | +22.7% | $115 / Sq Ft |
| 01/12/2021 01/12/21 | Pending | -- | -- | -- |
| 01/05/2021 01/05/21 | For Sale | $224,500 | 0.0% | $94 / Sq Ft |
| 09/26/2017 09/26/17 | Rented | $2,195 | 0.0% | -- |
| 08/29/2017 08/29/17 | Price Changed | $2,195 | -8.4% | $1 / Sq Ft |
| 06/28/2017 06/28/17 | For Rent | $2,395 | 0.0% | -- |
| 07/21/2015 07/21/15 | Sold | $225,000 | -9.2% | $97 / Sq Ft |
| 06/30/2015 06/30/15 | Pending | -- | -- | -- |
| 06/12/2015 06/12/15 | For Sale | $247,900 | 0.0% | $106 / Sq Ft |
| 04/14/2015 04/14/15 | Pending | -- | -- | -- |
| 04/03/2015 04/03/15 | For Sale | $247,900 | +125.4% | $106 / Sq Ft |
| 04/04/2014 04/04/14 | Sold | $110,000 | -6.1% | $47 / Sq Ft |
| 03/12/2014 03/12/14 | Pending | -- | -- | -- |
| 03/06/2014 03/06/14 | Price Changed | $117,200 | -5.0% | $50 / Sq Ft |
| 02/06/2014 02/06/14 | Price Changed | $123,400 | -5.0% | $53 / Sq Ft |
| 12/20/2013 12/20/13 | Price Changed | $129,900 | -7.1% | $56 / Sq Ft |
| 11/18/2013 11/18/13 | For Sale | $139,900 | -- | $60 / Sq Ft |
Tax History Compared to Growth
Tax History
| Year | Tax Paid | Tax Assessment Tax Assessment Total Assessment is a certain percentage of the fair market value that is determined by local assessors to be the total taxable value of land and additions on the property. | Land | Improvement |
|---|---|---|---|---|
| 2024 | $8,093 | $109,190 | $12,866 | $96,324 |
| 2023 | $7,834 | $97,823 | $11,527 | $86,296 |
| 2022 | $7,580 | $90,753 | $10,694 | $80,059 |
| 2021 | $8,385 | $91,358 | $9,959 | $81,399 |
| 2020 | $8,126 | $87,550 | $9,544 | $78,006 |
| 2019 | $8,025 | $83,136 | $9,063 | $74,073 |
| 2018 | $8,540 | $79,366 | $8,652 | $70,714 |
| 2017 | $8,242 | $74,487 | $8,120 | $66,367 |
| 2016 | $8,015 | $69,614 | $7,589 | $62,025 |
| 2013 | -- | $68,538 | $7,472 | $61,066 |
Agents Affiliated with this Home
-
Matt Melull

Seller's Agent in 2021
Matt Melull
Coldwell Banker Realty
(847) 354-2565
1 in this area
77 Total Sales
-
Michelle Buckun

Buyer's Agent in 2021
Michelle Buckun
Results Realty USA
(815) 354-6752
1 in this area
158 Total Sales
-
Antonio Campos

Seller's Agent in 2017
Antonio Campos
Realty of America, LLC
(708) 788-1900
1 Total Sale
-
Ayoub Rabah

Seller Co-Listing Agent in 2017
Ayoub Rabah
Coldwell Banker Realty
(312) 610-0929
-
R
Buyer's Agent in 2017
Rebecca Hicks
Coldwell Banker Realty
-
Marilyn Durante

Seller's Agent in 2015
Marilyn Durante
Lakes Realty Group
(847) 561-3992
51 Total Sales
Map
Source: Midwest Real Estate Data (MRED)
MLS Number: 10963763
APN: 10-20-279-015
- 28986 W Manitoba Trail
- 28808 W Manitoba Trail
- 35116 N Lake Matthews Trail
- 3233 N Bayview Ln
- 2912 N Magellan Dr
- 712 Regner Rd
- 1110 Bay Rd
- Lot 2 Pitzen Rd
- 1113 Rolling Lane Rd
- 35083 N Sheridan Dr
- 520 Bald Knob Rd
- 1370 U S 12
- 35065 N Hilldale Dr
- 87 Port Side
- 4014 Pitzen Rd
- 532 Circle Dr
- 4 Fishook Bay
- 4018 Pitzen Rd
- 35403 N 2nd Ave
- Lot 1-5 N Lewis Ln
