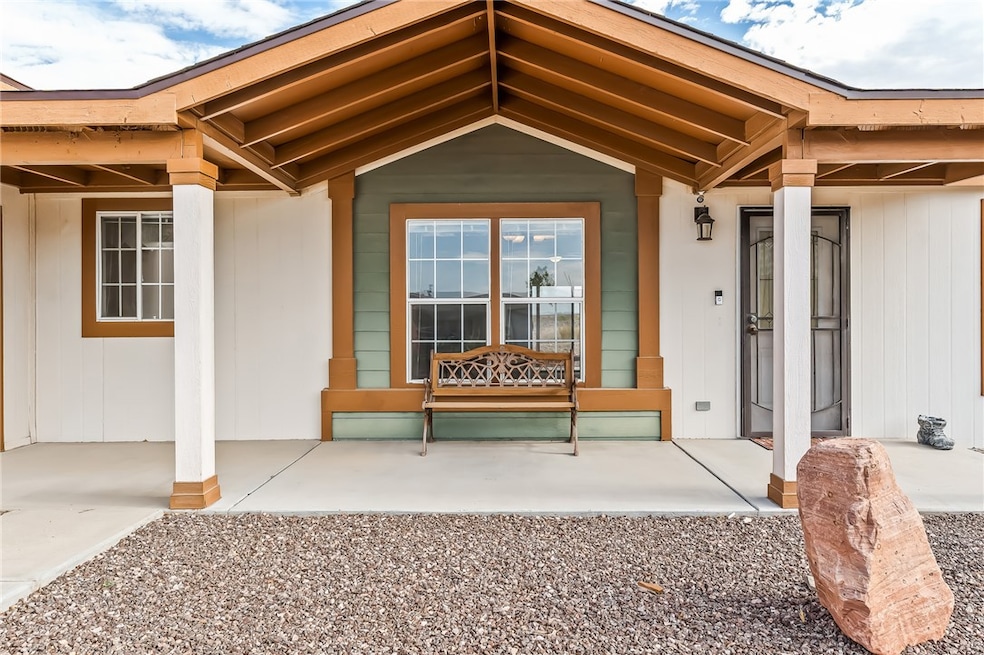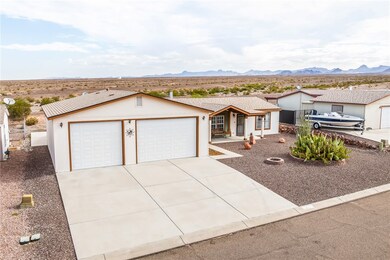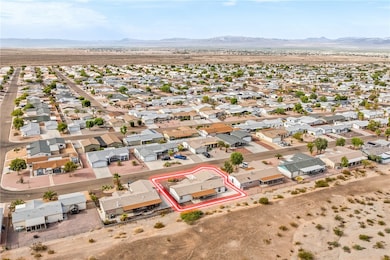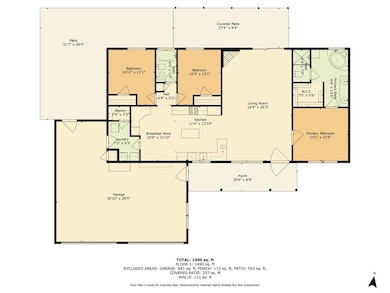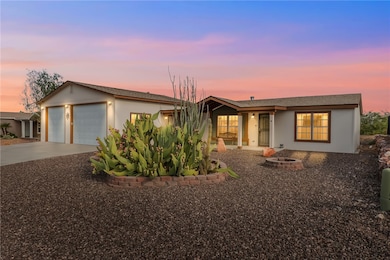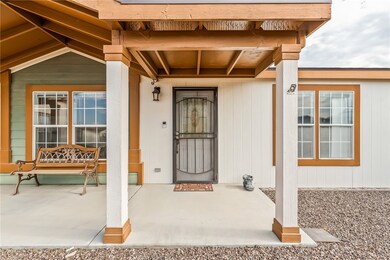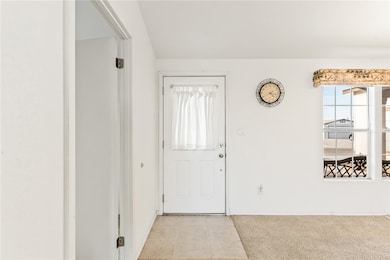2711 Vicki Ave Fort Mohave, AZ 86426
Estimated payment $1,519/month
Highlights
- Panoramic View
- Vaulted Ceiling
- Covered Patio or Porch
- Open Floorplan
- Community Pool
- Tile Countertops
About This Home
OVERSIZED GARAGE WITH 10 FT DOORS! Welcome to 2711 Vicki Ave, the perfect home for you and your toys. This well-kept 3 bedroom, 2 bath home is located in the sought-after Sunrise Vistas community with direct access to the wide open desert. With 1,575 sq ft of living space on a 6,970 sq ft lot, this property was designed with comfort and practicality in mind. Inside, you ll find vaulted ceilings, an open floor plan, and a spacious kitchen with an island and solid counters that flows seamlessly into the living areas, perfect for entertaining or enjoying quiet nights at home. The home also includes modern conveniences such as central heating and cooling, ceiling fans, a dishwasher, and a water softener system. One of the biggest highlights of this property is the oversized garage. It s boat-deep with 10-foot doors, offering plenty of room for vehicles, watercraft, desert toys, or extra storage. Whether you re an outdoor enthusiast or just want the flexibility of additional space, this garage checks all the boxes. The exterior is low-maintenance with desert landscaping, and the home sits on a level lot with paved, well-maintained streets, making access easy. Built in 2005, it strikes a nice balance of modern design and durability, with a shingle roof and attached garage. The Sunrise Vistas community also provides a welcoming atmosphere and convenience for residents. This home is move-in ready and offers the space, storage, and features you ve been looking for in a property.
Listing Agent
Sondgeroth Real Estate Group, LLC Brokerage Phone: 928-234-5616 License #SA666220000 Listed on: 08/22/2025
Property Details
Home Type
- Manufactured Home
Est. Annual Taxes
- $1,104
Year Built
- Built in 2005
Lot Details
- 6,970 Sq Ft Lot
- Lot Dimensions are 80x85
- Landscaped
HOA Fees
- $37 Monthly HOA Fees
Parking
- 3 Car Garage
Property Views
- Panoramic
- Mountain
Home Design
- Shingle Roof
Interior Spaces
- 1,575 Sq Ft Home
- Open Floorplan
- Vaulted Ceiling
- Ceiling Fan
- Wood Burning Fireplace
Kitchen
- Electric Oven
- Electric Range
- Microwave
- Dishwasher
- Kitchen Island
- Tile Countertops
- Disposal
Flooring
- Carpet
- Tile
Bedrooms and Bathrooms
- 3 Bedrooms
- 2 Full Bathrooms
Laundry
- Laundry in unit
- Dryer
- Washer
Utilities
- Central Heating and Cooling System
- Water Heater
- Water Softener
Additional Features
- Covered Patio or Porch
- Manufactured Home
Listing and Financial Details
- Legal Lot and Block 11 / 14
Community Details
Overview
- D&E Association
- Sunrise Vistas Subdivision
Recreation
- Community Pool
Map
Home Values in the Area
Average Home Value in this Area
Property History
| Date | Event | Price | List to Sale | Price per Sq Ft |
|---|---|---|---|---|
| 10/01/2025 10/01/25 | Price Changed | $265,000 | -1.9% | $168 / Sq Ft |
| 09/12/2025 09/12/25 | Price Changed | $270,000 | -1.8% | $171 / Sq Ft |
| 08/22/2025 08/22/25 | For Sale | $275,000 | -- | $175 / Sq Ft |
Source: Western Arizona REALTOR® Data Exchange (WARDEX)
MLS Number: 031944
- 2652 Vicki Ave
- 4388 S Amanda Ave
- 4395 S Bernard Place
- 4420 S Heather Ave
- 4396 S Amanda Ave
- 2572 Sunrise Vista Blvd
- 4334 S Tamara Terrace
- 4437 S Bernard Place
- 4468 S Susan Cir
- 4485 S Susan Cir
- 0000 Vanderslice Dr
- 4355 S Arizona Cir
- 2412 Lupine Trail
- 2344 Shadow Canyon Dr
- 2312 E Sundance Dr
- 3775 Ramsey Rd
- 3780 Branding Iron Dr
- 4092 S Nicholas Dr
- 2345 Raven Ct
- 2339 Raven Ct
- 4318 S Amanda Ave
- 4287 S Otis Rd
- 4401 S Bernard Place
- 4479 S Lynda Cir
- 3835 Smoketree Cir
- 4526 Calle Del Media
- 5264 S Antelope Dr
- 2036 E Primavera Ln
- 1720 Central Ave
- 3659 Wendell Ave Unit B
- 4814 S Castilla Dr
- 4891 S Santa Evinita Rd
- 1621 Central Ave
- 4891 S Rinaldi Dr
- 4912 S Rinaldi Cir
- 5018 S Rosemary Dr
- 1584 E Courtney Place Unit 2
- 1605 E Rinaldi Way
- 5085 S Jacaranda Place
- 1234 E Courtney Place
