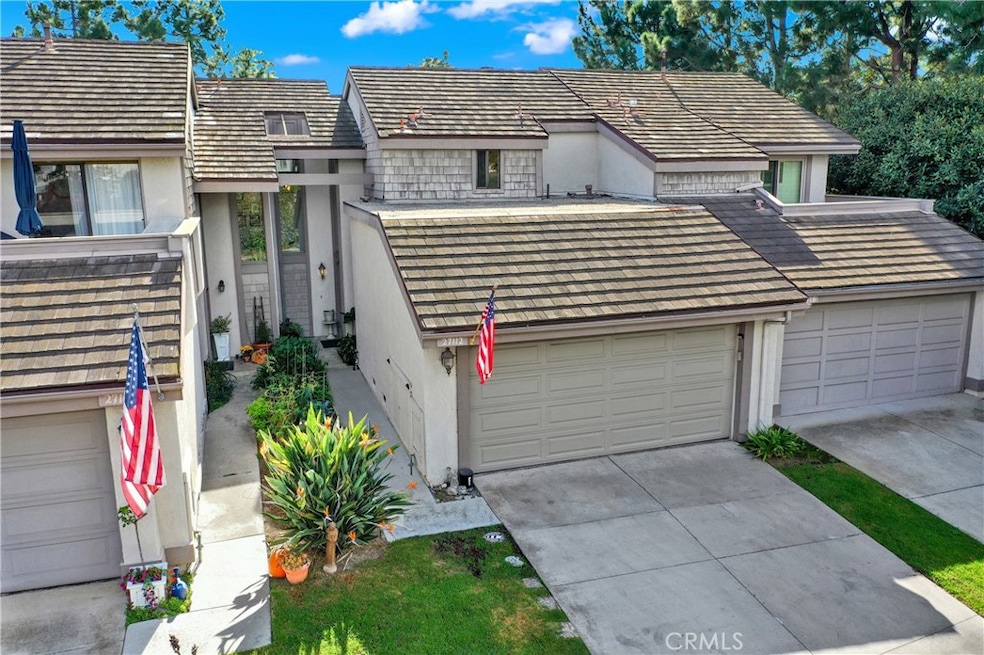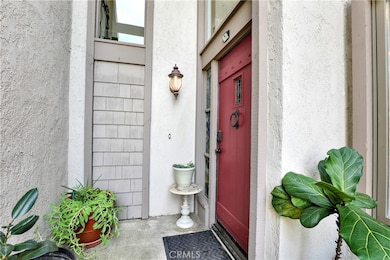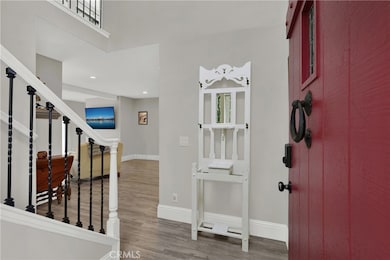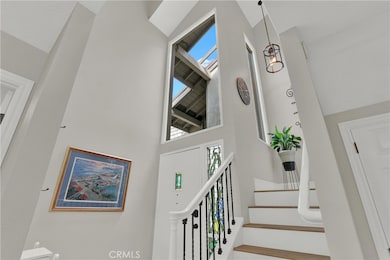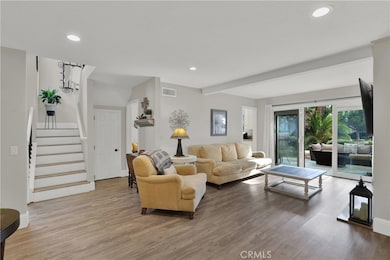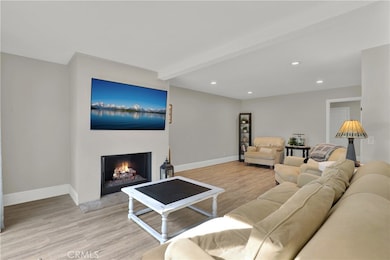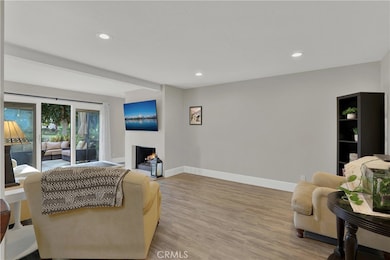27112 Mill Pond Rd Unit 2 Capistrano Beach, CA 92624
Estimated payment $7,655/month
Highlights
- Heated In Ground Pool
- Home fronts a creek
- Custom Home
- Palisades Elementary School Rated A
- Ocean Side of Freeway
- 4-minute walk to Mira Costa Park
About This Home
One of the best-kept secrets in South Orange County! A serene, gated community with lush, landscaped park-like environment situated around two ponds with waterfalls and a stream running between them. The grounds provide a haven for ducks, egrets, and blue herons. A gated community pool surrounded by mature trees, creating an absolutely beautiful natural setting. Near the ocean, Dana Point Harbor, beaches, shopping, and beach towns. Short distance to Pines Park overlooking the ocean. Great access to I-5, Pacific Coast Highway and Amtrak. One-of-a-kind opportunity to own a very unique town home in the middle of multi-million-dollar homes on the bluff of Capistrano Beach. Beautiful peaceful views of the grounds from the house. Kitchen has views of lower pond from the window above the sink, kitchen nook eating area and lots of storage cabinets. Living room with a gas fireplace, ample room for a large flat screen TV, and slider door to your back patio area. Dining area, which will accommodate a nice sized table. Bonus room which could be used as TV room, office, art studio, etc. Large primary bedroom suite with vaulted ceiling, walk-in closet, linen closet, deck overlooking grounds and pond. Large primary bath suite with large shower/tub area. The spare bedroom has a window overlooking the pond and grounds. The upstairs hall bath has large shower area. The townhouse has a great location in the complex. The garage has a laundry area and a built-in bonus room for use as an office, hobby, workshop, etc. It could be removed for the second car space, if needed. Relax on the beautiful patio with the sound of ducks quacking on the pond in the background. The townhouse is close to the Pacific Ocean and sometimes you can hear the waves crashing on the beach!
It feels like you are in your own private park. And you can live the Capo Beach lifestyle in Dana Point, California with all it has to offer!
The townhouses in this complex do not come up for sale very often.
Some of the interior photos have been digitally/virtually staged by professional photographer- which includes the living room, dining area, tv room, and primary bedroom suite. The actual pictures are right beside them.
Listing Agent
Keller Williams OC Coastal Realty Brokerage Phone: 949-235-8911 License #01078060 Listed on: 11/03/2025

Townhouse Details
Home Type
- Townhome
Est. Annual Taxes
- $8,550
Year Built
- Built in 1977
Lot Details
- Home fronts a creek
- Home fronts a pond
- Property fronts a private road
- Two or More Common Walls
- Northwest Facing Home
- Landscaped
- Sprinkler System
HOA Fees
- $650 Monthly HOA Fees
Parking
- 2 Car Direct Access Garage
- Parking Available
- Front Facing Garage
- Driveway
- Automatic Gate
- Guest Parking
Property Views
- Pond
- Woods
Home Design
- Custom Home
- Entry on the 1st floor
- Slab Foundation
- Wood Siding
- Stucco
Interior Spaces
- 1,449 Sq Ft Home
- 2-Story Property
- Wired For Data
- Cathedral Ceiling
- Entryway
- Living Room with Fireplace
- Bonus Room
- Vinyl Flooring
- Pest Guard System
Kitchen
- Updated Kitchen
- Microwave
- Dishwasher
- Disposal
Bedrooms and Bathrooms
- 2 Bedrooms
- All Upper Level Bedrooms
- Walk-In Closet
- Dual Vanity Sinks in Primary Bathroom
- Bathtub
- Walk-in Shower
- Exhaust Fan In Bathroom
Laundry
- Laundry Room
- Laundry in Garage
- Washer and Gas Dryer Hookup
Outdoor Features
- Heated In Ground Pool
- Ocean Side of Freeway
- Balcony
- Deck
- Concrete Porch or Patio
- Rain Gutters
Utilities
- Forced Air Heating System
- Heating System Uses Natural Gas
- Underground Utilities
- Natural Gas Connected
- Cable TV Available
Listing and Financial Details
- Tax Lot 1
- Tax Tract Number 8715
- Assessor Parcel Number 93539002
- $585 per year additional tax assessments
- Seller Considering Concessions
Community Details
Overview
- Front Yard Maintenance
- 58 Units
- Old Mill Pond HOA, Phone Number (714) 557-5900
- Tritz Prop Man HOA
- Mill Pond Subdivision
- Greenbelt
Recreation
- Community Pool
Pet Policy
- Pets Allowed with Restrictions
Security
- Resident Manager or Management On Site
- Gated Community
Map
Home Values in the Area
Average Home Value in this Area
Tax History
| Year | Tax Paid | Tax Assessment Tax Assessment Total Assessment is a certain percentage of the fair market value that is determined by local assessors to be the total taxable value of land and additions on the property. | Land | Improvement |
|---|---|---|---|---|
| 2025 | $8,550 | $803,306 | $641,389 | $161,917 |
| 2024 | $8,550 | $787,555 | $628,812 | $158,743 |
| 2023 | $7,254 | $666,438 | $538,181 | $128,257 |
| 2022 | $7,071 | $653,371 | $527,628 | $125,743 |
| 2021 | $6,916 | $640,560 | $517,282 | $123,278 |
| 2020 | $6,947 | $640,560 | $517,282 | $123,278 |
| 2019 | $6,806 | $628,000 | $507,139 | $120,861 |
| 2018 | $6,783 | $628,000 | $507,139 | $120,861 |
| 2017 | $6,757 | $628,000 | $507,139 | $120,861 |
| 2016 | $6,286 | $584,000 | $463,139 | $120,861 |
| 2015 | $5,429 | $503,840 | $382,979 | $120,861 |
| 2014 | $5,431 | $503,840 | $382,979 | $120,861 |
Property History
| Date | Event | Price | List to Sale | Price per Sq Ft |
|---|---|---|---|---|
| 11/03/2025 11/03/25 | For Sale | $1,195,000 | -- | $825 / Sq Ft |
Purchase History
| Date | Type | Sale Price | Title Company |
|---|---|---|---|
| Interfamily Deed Transfer | -- | Wfg National Title Co Of Ca | |
| Interfamily Deed Transfer | -- | Wfg National Title Co Of Ca | |
| Grant Deed | -- | Equity Title Company | |
| Grant Deed | $565,000 | Equity Title Company |
Mortgage History
| Date | Status | Loan Amount | Loan Type |
|---|---|---|---|
| Open | $333,600 | New Conventional | |
| Previous Owner | $452,000 | Stand Alone First |
Source: California Regional Multiple Listing Service (CRMLS)
MLS Number: OC25249713
APN: 935-390-02
- 26972 Mill Pond Rd Unit 30
- 35248 Camino Capistrano Unit 13
- 34875 Calle Del Sol
- 472 Plaza Estival
- 35321 Beach Rd
- 3481 Paseo Flamenco
- 35177 Beach Rd
- 35171 Beach Rd
- 35167 Beach Rd
- 27351 Vista Azul
- 27085 Calle Dolores
- 35295 Camino Capistrano
- 35461 Beach Rd
- 27002 Avenida Las Palmas
- 35002 Camino Capistrano
- 3255 Paseo Gallita
- 3260 Paseo Gallita
- 34561 Calle Portola
- 35242 Vista de Todo
- 35209 Del Rey
- 3386 Calle la Veta
- 26891 Vista Del Mar Unit A
- 3341 Calle la Veta
- 35325 Beach Rd
- 27282 Via Bella
- 27352 Vista Azul
- 35121 Beach Rd
- 26951 Avenida Las Palmas
- 34602 Calle Rosita Unit A
- 3707 Calle la Quinta
- 34812 Camino Capistrano
- 712 Calle Divino
- 35605 Beach Rd
- 515 Avenida Vaquero
- 4001 Calle Abril
- 2920 Camino Capistrano Unit 9D
- 34288 Camino el Molino Unit B
- 26435 Via Sacramento
- 26509 Via Sacramento
- 34405 Via San Juan Unit B
