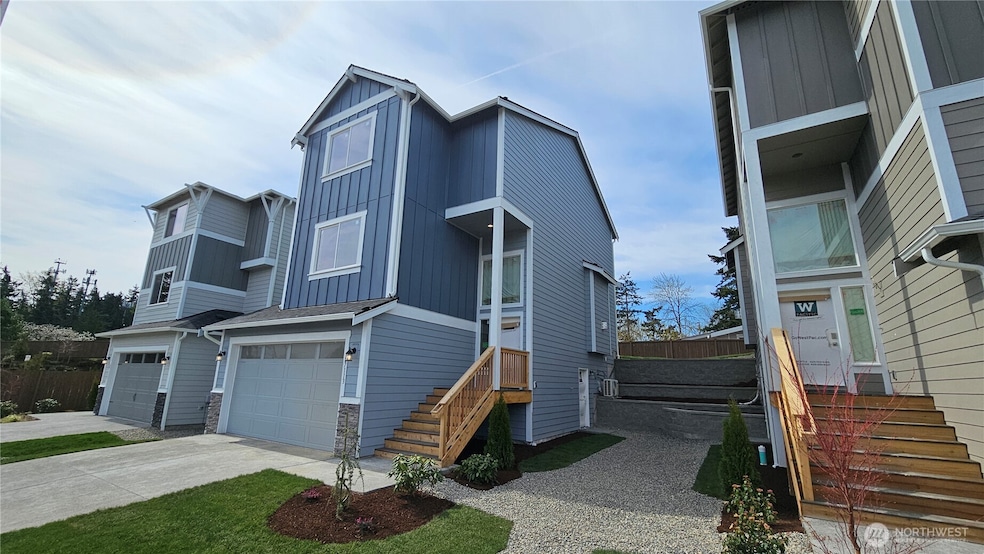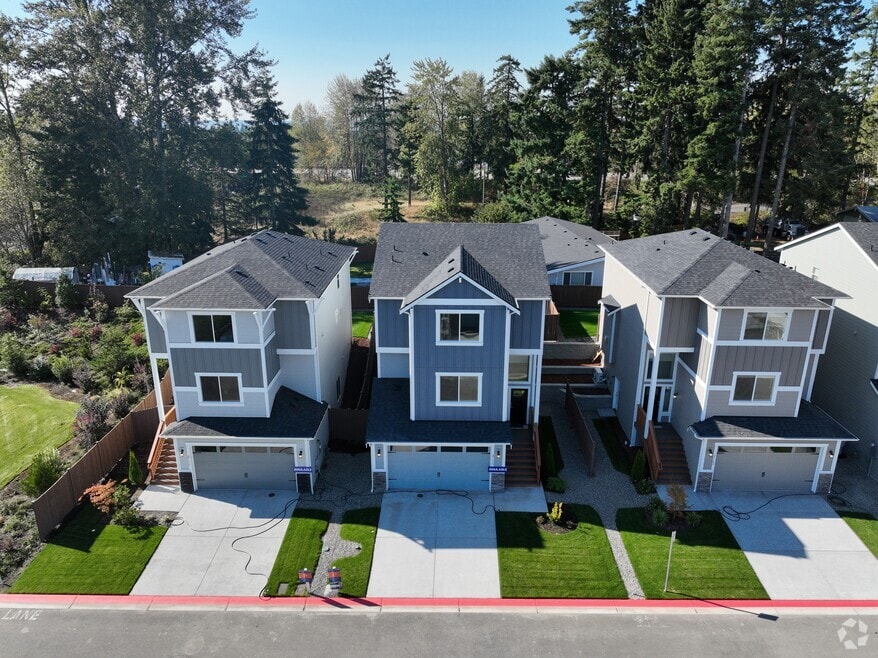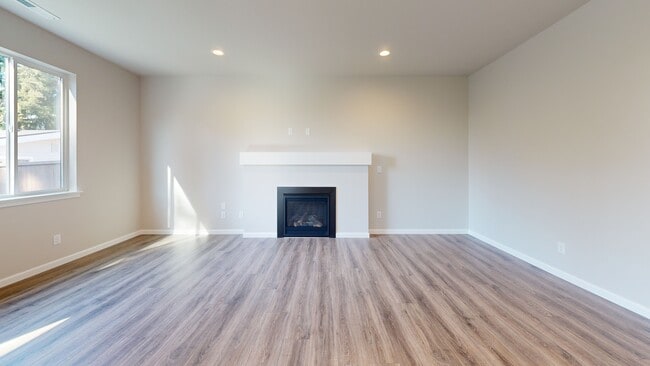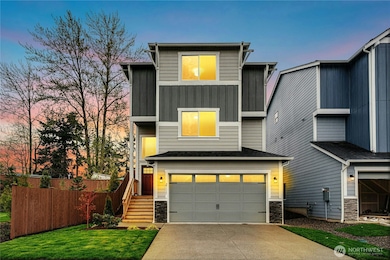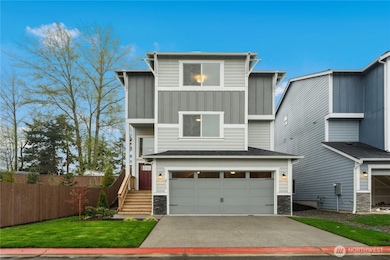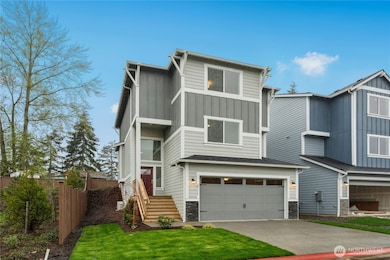
$828,950 Open Sat 11PM - 4:30PM
- 5 Beds
- 4 Baths
- 2,451 Sq Ft
- 27117 30th Place S
- Unit 24
- Kent, WA
$18,000 BUYER BONUS YOUR WA !!!!!!!Brand New MULTI-GEN home at Star Lake Crossings by Soundbuilt Homes. The Garland features 2 kitchens, 2 Laundry rooms, 5 Bedrooms & 3.25 bathrooms that consists of 4 showers, at least one per floor! On the ground floor you will find a cute living area w/ everything you need: An open kitchen & living space w/ 3/4 bathroom, laundry & bedroom. The main floor
VonKarl Inman eXp Realty
