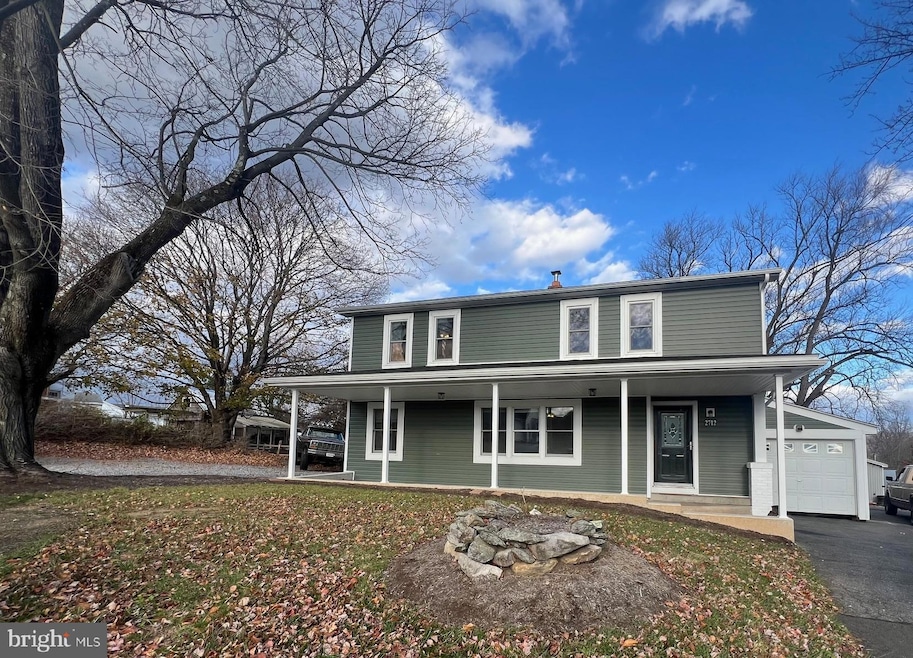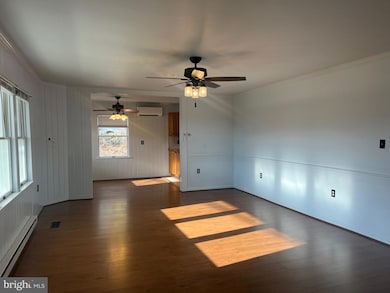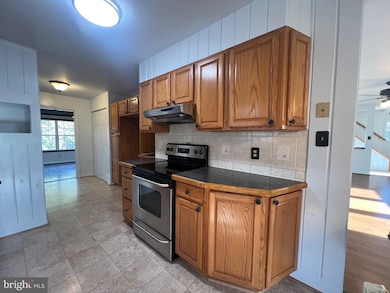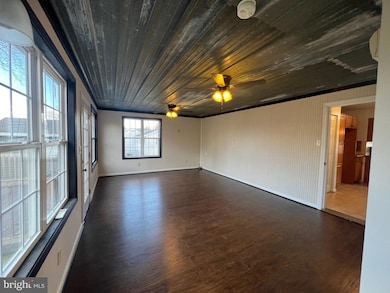2712 Canada Hill Rd Myersville, MD 21773
Highlights
- Above Ground Pool
- 0.72 Acre Lot
- Deck
- Myersville Elementary School Rated A-
- Pasture Views
- Wood Burning Stove
About This Home
Tranquil views from this 5 bedroom, 2 bath home on fenced lot with detached Garage shop which has 220 power and 11' door. Off-street parking and rocking chair front porch. Open space inside with large bedroom, bath and laundry on main floor, den with deck access and galley kitchen. Upstairs has 4 bedrooms and a full bath.
Above ground pool with deck, planted garden and fenced for dogs. Up to 2 dogs and/or one cat allowed with $100 per month per dog pet rent and must have current Vet records and/or $50 per month pet ret for a cat.
Attached single car garage, Garden shed and ample parking area. (Note: Shed with Lean-to metal roof does not remain).
Listing Agent
(803) 215-8232 janepagethompson@gmail.com Kelley Real Estate Professionals License #5017224 Listed on: 11/12/2025
Home Details
Home Type
- Single Family
Est. Annual Taxes
- $5,273
Year Built
- Built in 1945 | Remodeled in 1993
Lot Details
- 0.72 Acre Lot
- Wire Fence
- Landscaped
- Back Yard
Property Views
- Pasture
- Mountain
Home Design
- Traditional Architecture
- Block Foundation
- Composition Roof
- Asphalt Roof
Interior Spaces
- 2,331 Sq Ft Home
- Property has 3 Levels
- Traditional Floor Plan
- Ceiling Fan
- Wood Burning Stove
- Window Treatments
- Window Screens
- Living Room
- Dining Room
- Den
- Wood Flooring
- Storm Doors
Kitchen
- Eat-In Country Kitchen
- Electric Oven or Range
- Ice Maker
- Dishwasher
Bedrooms and Bathrooms
Laundry
- Laundry on main level
- Washer
Basement
- Partial Basement
- Connecting Stairway
Parking
- 6 Parking Spaces
- Free Parking
- Gravel Driveway
Pool
- Above Ground Pool
- Fence Around Pool
Outdoor Features
- Deck
- Patio
- Shed
Utilities
- Heat Pump System
- Electric Baseboard Heater
- Electric Water Heater
- Cable TV Available
Listing and Financial Details
- Residential Lease
- Security Deposit $3,400
- Tenant pays for all utilities, snow removal, insurance, lawn/tree/shrub care, trash removal
- No Smoking Allowed
- 12-Month Lease Term
- Available 11/19/25
- $50 Application Fee
- Assessor Parcel Number 1116354929
Community Details
Overview
- No Home Owners Association
Pet Policy
- Limit on the number of pets
- Pet Deposit Required
- $100 Monthly Pet Rent
- Dogs and Cats Allowed
Map
Source: Bright MLS
MLS Number: MDFR2073442
APN: 16-354929
- 2703 Meadowridge Ct
- 10255 Rollingridge Ct
- 2710A Monument Rd
- 2802 Monument Rd
- 10433 Grindstone Run Rd
- 8 Walnut St
- 14 Deerwoods Ct
- 421 Main St
- 2240 Monument Rd
- 10306 Church Hill Rd
- 406 Main St
- 226 Mountain Terrace
- Lot 1 Wolfsville Rd
- Lot 2 Wolfsville Rd
- 10444 Church Hill Rd
- 3101 Brethren Church Rd
- 3217 Ward Kline Rd
- 9 Fox Rock Dr
- 55 Fox Rock Dr
- 3218 Brethren Church Rd
- 10011 Baltimore National Pike
- 214 S Main St
- 32 E Main St
- 7288 Beechtree Ln Unit ALL Utilities Included
- 5143 Shookstown Rd
- 19960 National Pike Unit E
- 8624 Yellow Springs Rd
- 2925 Fence Buster Ct
- 2273 Marcy Dr
- 1612 Corn Crib Place
- 2473 Lakeside Dr
- 1324 Ricketts Rd
- 1113 Saxton Dr
- 1309 Arvon Trail
- 5510 Porterstown Rd
- 1249 Apollo Dr
- 2501 Coach House Way Unit 3A
- 2503 Coach House Way Unit 1C
- 2264 Marcy Dr
- 1009 Reagans Rd







