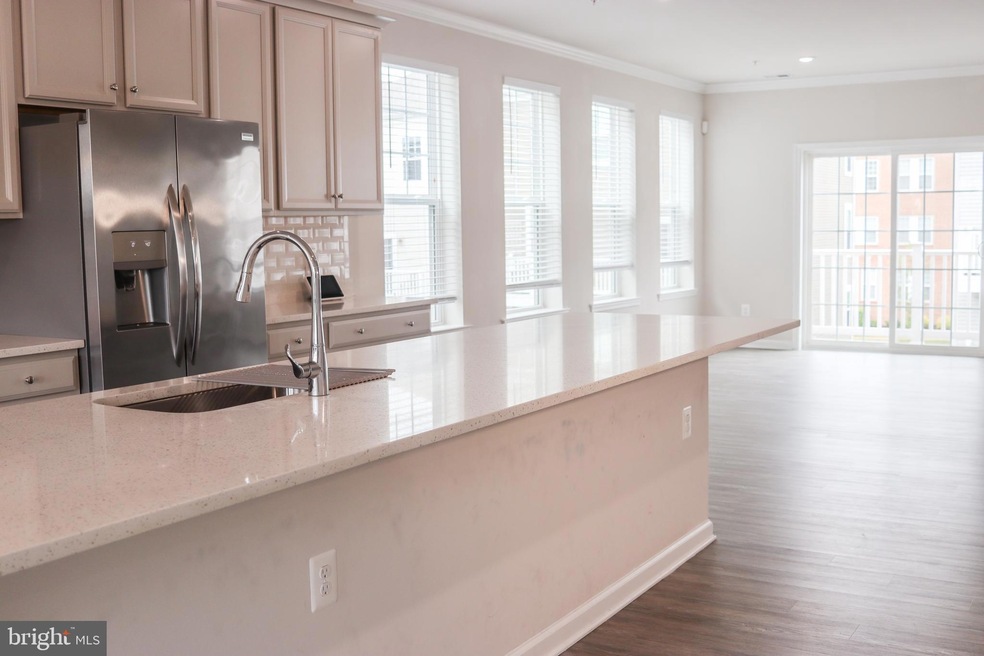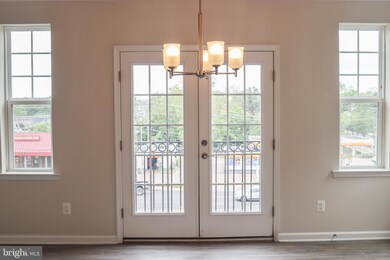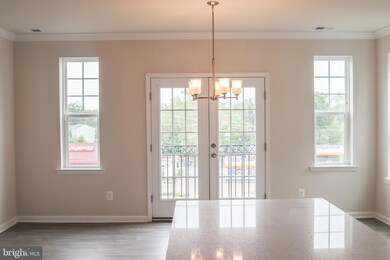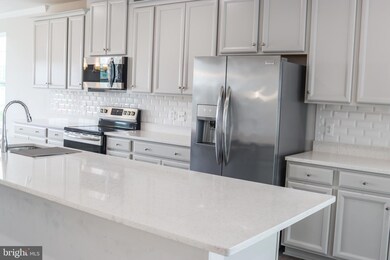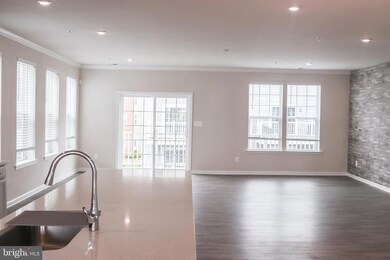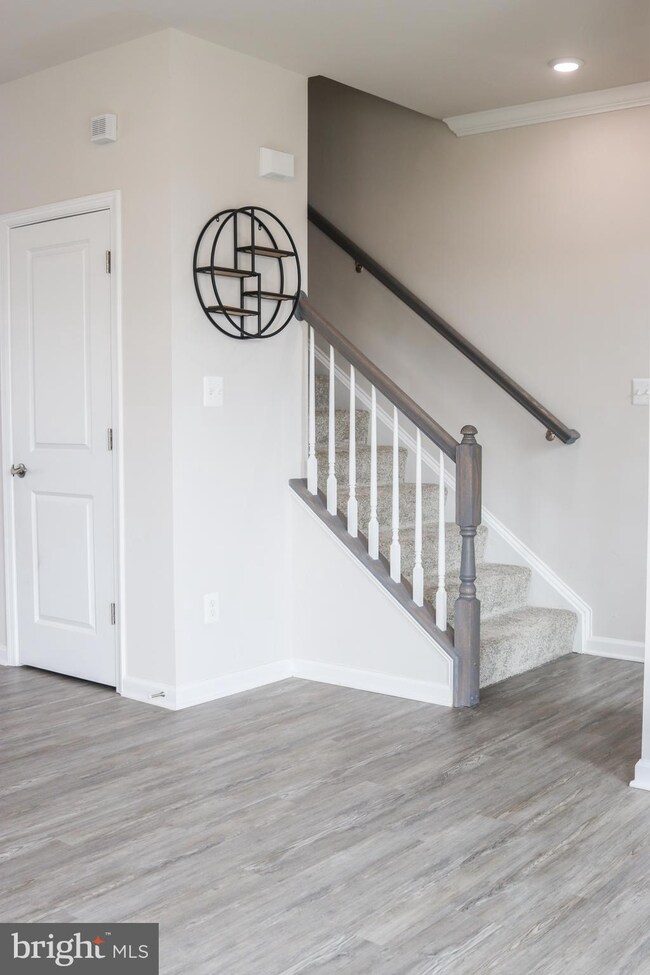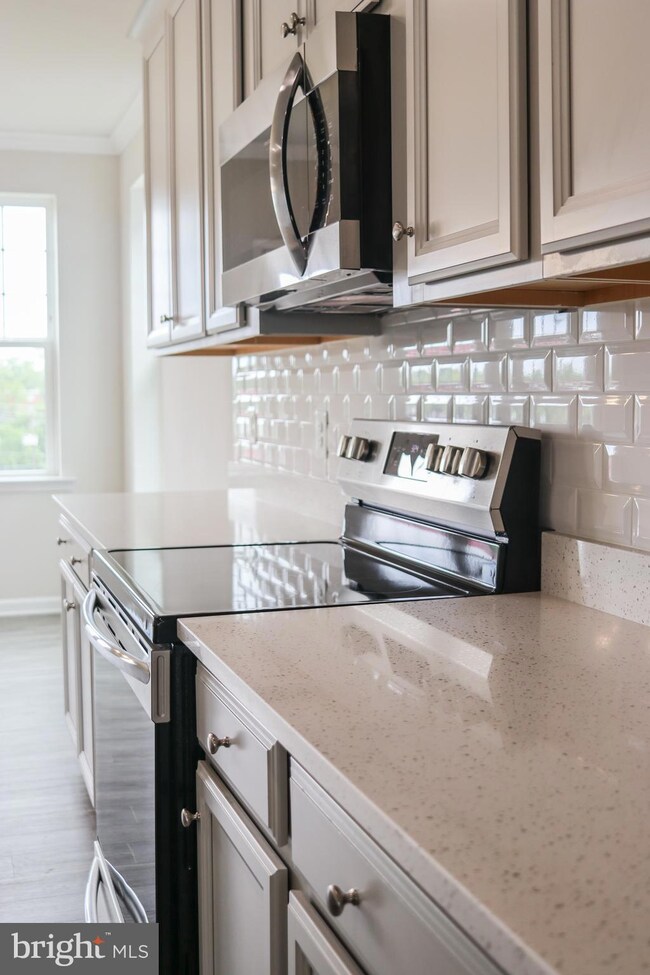
2712 Duvall Ridge Rd Unit 417 Hyattsville, MD 20785
Greater Landover NeighborhoodHighlights
- 1 Car Attached Garage
- Central Air
- Heat Pump System
- Brick Front
About This Home
As of November 2024Explore this stunning Stanley Martin home boasting over 2700 sq ft across three beautifully finished levels. As you step into the main level, you are greeted by a bright and open floor plan featuring gleaming floors, custom tray ceilings, and artistically painted accent walls. The main area includes recessed lighting and a remarkable kitchen, complete with a large island—ideal for hosting and creating lasting holiday memories. This great room extends seamlessly into a dining area and opens to a spacious eat-in kitchen with access to a sizable deck, offering the perfect setting for peaceful mornings and relaxing evenings.
The upper level is home to three generously sized bedrooms, including an owner’s suite with a substantial walk-in closet and an en-suite bathroom. Additionally, this level enhances your living experience with the convenience of in-home laundry facilities. Located just minutes from the Landover Metro stop, New Carrolton station (servicing Amtrak, MARC, and the upcoming Purple Line), and within easy reach of Washington, D.C., this home offers excellent connectivity via I-495, Route 50, and the BW Parkway, placing you perfectly for commuting and exploring.
Last Agent to Sell the Property
Real Broker, LLC License #5006204 Listed on: 05/31/2024

Townhouse Details
Home Type
- Townhome
Est. Annual Taxes
- $4,057
Year Built
- Built in 2020
Lot Details
- Lot Dimensions are 10x20
HOA Fees
- $268 Monthly HOA Fees
Parking
- 1 Car Attached Garage
- Rear-Facing Garage
- Driveway
Home Design
- Brick Front
- Concrete Perimeter Foundation
Interior Spaces
- 2,700 Sq Ft Home
- Property has 2 Levels
Bedrooms and Bathrooms
- 3 Main Level Bedrooms
Utilities
- Central Air
- Heat Pump System
- Electric Water Heater
Listing and Financial Details
- Assessor Parcel Number 17135668468
Community Details
Overview
- Association fees include all ground fee
- Metro Pointe Subdivision
Amenities
- Common Area
Pet Policy
- No Pets Allowed
Ownership History
Purchase Details
Home Financials for this Owner
Home Financials are based on the most recent Mortgage that was taken out on this home.Purchase Details
Home Financials for this Owner
Home Financials are based on the most recent Mortgage that was taken out on this home.Similar Homes in Hyattsville, MD
Home Values in the Area
Average Home Value in this Area
Purchase History
| Date | Type | Sale Price | Title Company |
|---|---|---|---|
| Deed | $440,000 | Title Resource Guaranty Compan | |
| Deed | $440,000 | Title Resource Guaranty Compan | |
| Deed | $387,100 | First Excel Title Llc |
Mortgage History
| Date | Status | Loan Amount | Loan Type |
|---|---|---|---|
| Open | $12,960 | No Value Available | |
| Closed | $12,960 | No Value Available | |
| Open | $432,030 | FHA | |
| Closed | $432,030 | FHA | |
| Previous Owner | $392,350 | New Conventional | |
| Previous Owner | $375,487 | New Conventional | |
| Previous Owner | $11,264 | Future Advance Clause Open End Mortgage |
Property History
| Date | Event | Price | Change | Sq Ft Price |
|---|---|---|---|---|
| 11/13/2024 11/13/24 | Sold | $440,000 | 0.0% | $163 / Sq Ft |
| 06/04/2024 06/04/24 | Pending | -- | -- | -- |
| 05/31/2024 05/31/24 | For Sale | $439,998 | -- | $163 / Sq Ft |
Tax History Compared to Growth
Tax History
| Year | Tax Paid | Tax Assessment Tax Assessment Total Assessment is a certain percentage of the fair market value that is determined by local assessors to be the total taxable value of land and additions on the property. | Land | Improvement |
|---|---|---|---|---|
| 2024 | $6,116 | $386,133 | $0 | $0 |
| 2023 | $4,057 | $364,800 | $109,400 | $255,400 |
| 2022 | $3,805 | $342,133 | $0 | $0 |
| 2021 | -- | $319,467 | $0 | $0 |
Agents Affiliated with this Home
-
Michael Parker

Seller's Agent in 2024
Michael Parker
Real Broker, LLC
(336) 212-0658
1 in this area
9 Total Sales
-
Hunter Dyson

Buyer's Agent in 2024
Hunter Dyson
Coldwell Banker (NRT-Southeast-MidAtlantic)
(202) 445-3045
1 in this area
13 Total Sales
Map
Source: Bright MLS
MLS Number: MDPG2112290
APN: 13-5668468
- 2701 Pinebrook Rd
- 2714 Pinebrook Rd
- 6915 Stansbury Ln
- 2515 Kent Town Place Unit A
- 7114 Firwood Ln
- 7120 Firwood Ln Unit 705
- 2503 Kent Town Place
- 6892 Hawthorne St
- 6940 Hawthorne St
- 7012 E Lombard St
- 6920 Forest Terrace
- 7111 E Inwood St
- 2405 Greeley Place
- 2403 Greeley Place
- 2213 Columbia Ave
- 2503 Fire House Rd
- 2116 Columbia Ave
- 7403 Hawthorne St
- 6824 Shepherd St
- 7210 Flagstaff St
