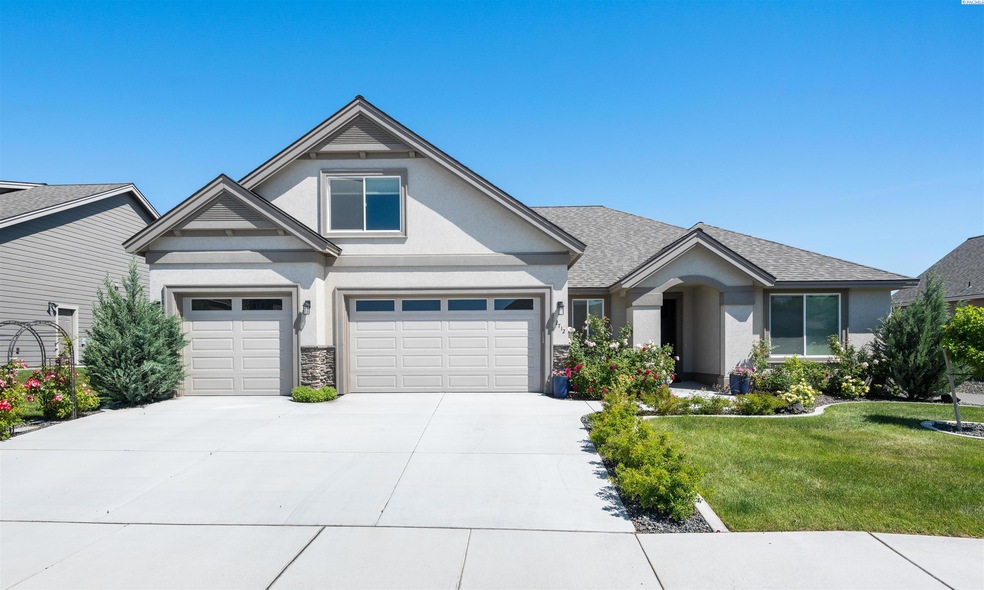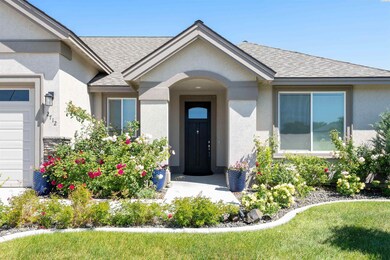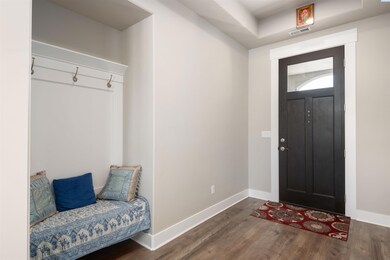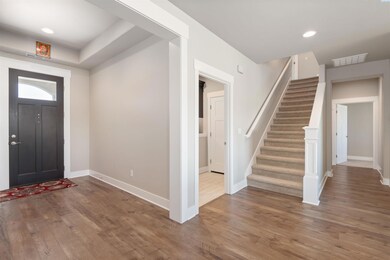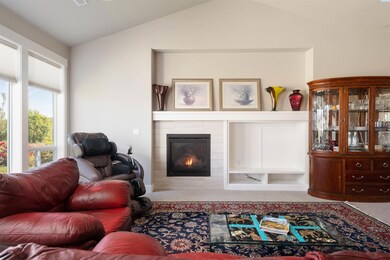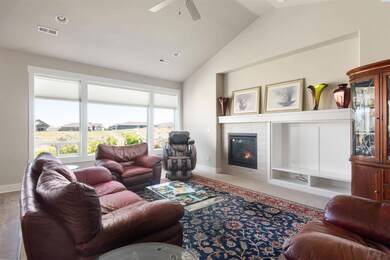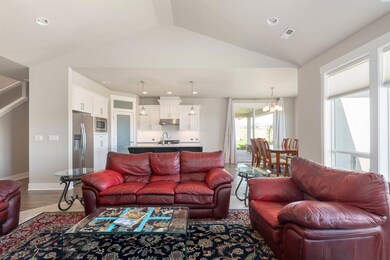
2712 Grayhawk Loop Richland, WA 99354
Highlights
- Primary Bedroom Suite
- Family Room with Fireplace
- Bonus Room
- Hanford High School Rated A
- Vaulted Ceiling
- Community Pool
About This Home
As of November 2022MLS# 262103 This well cared for and manicured home on Horn Rapids Golf Course features golf course living at its finest. The great room concept includes large kitchen and great room with built in cabinetry. 3 bedrooms on the main level with an additional large bonus room with it's own bathroom make this home ideal for any living dynamic. Enjoy the legendary Tri-City sunsets on your covered back patio. Homes like this don't come available often. Schedule a showing with your favorite realtor.
Last Agent to Sell the Property
Retter and Company Sotheby's License #74682 Listed on: 06/09/2022

Home Details
Home Type
- Single Family
Est. Annual Taxes
- $4,300
Year Built
- Built in 2017
Parking
- 3 Car Attached Garage
Home Design
- Composition Shingle Roof
- Stone Exterior Construction
- Stucco
Interior Spaces
- 2,515 Sq Ft Home
- 1-Story Property
- Coffered Ceiling
- Vaulted Ceiling
- Ceiling Fan
- Gas Fireplace
- Vinyl Clad Windows
- Family Room with Fireplace
- Bonus Room
- Utility Room
- Crawl Space
Kitchen
- Oven or Range
- Cooktop
- Microwave
- Dishwasher
- Disposal
Flooring
- Carpet
- Tile
Bedrooms and Bathrooms
- 4 Bedrooms
- Primary Bedroom Suite
- 3 Full Bathrooms
Utilities
- Central Air
- Furnace
- Heating System Uses Gas
- Gas Available
- Cable TV Available
Additional Features
- Covered Patio or Porch
- 7,840 Sq Ft Lot
Community Details
- Community Pool
Ownership History
Purchase Details
Home Financials for this Owner
Home Financials are based on the most recent Mortgage that was taken out on this home.Purchase Details
Home Financials for this Owner
Home Financials are based on the most recent Mortgage that was taken out on this home.Similar Homes in Richland, WA
Home Values in the Area
Average Home Value in this Area
Purchase History
| Date | Type | Sale Price | Title Company |
|---|---|---|---|
| Warranty Deed | -- | Ticor Title | |
| Warranty Deed | $399,950 | Tri City Title & Escrow |
Mortgage History
| Date | Status | Loan Amount | Loan Type |
|---|---|---|---|
| Open | $300,000 | New Conventional | |
| Previous Owner | $319,960 | New Conventional |
Property History
| Date | Event | Price | Change | Sq Ft Price |
|---|---|---|---|---|
| 11/02/2022 11/02/22 | Sold | $580,000 | -1.7% | $231 / Sq Ft |
| 09/20/2022 09/20/22 | Pending | -- | -- | -- |
| 08/06/2022 08/06/22 | Price Changed | $590,000 | -4.7% | $235 / Sq Ft |
| 06/28/2022 06/28/22 | Price Changed | $619,000 | -6.9% | $246 / Sq Ft |
| 06/09/2022 06/09/22 | For Sale | $665,000 | +66.3% | $264 / Sq Ft |
| 11/22/2017 11/22/17 | Sold | $399,950 | -6.8% | $159 / Sq Ft |
| 10/18/2017 10/18/17 | Pending | -- | -- | -- |
| 10/28/2016 10/28/16 | For Sale | $429,000 | -- | $171 / Sq Ft |
Tax History Compared to Growth
Tax History
| Year | Tax Paid | Tax Assessment Tax Assessment Total Assessment is a certain percentage of the fair market value that is determined by local assessors to be the total taxable value of land and additions on the property. | Land | Improvement |
|---|---|---|---|---|
| 2024 | $5,217 | $602,610 | $70,000 | $532,610 |
| 2023 | $5,217 | $558,490 | $70,000 | $488,490 |
| 2022 | $4,466 | $450,440 | $70,000 | $380,440 |
| 2021 | $4,300 | $404,790 | $70,000 | $334,790 |
| 2020 | $4,548 | $374,350 | $70,000 | $304,350 |
| 2019 | $4,465 | $374,350 | $70,000 | $304,350 |
| 2018 | $4,646 | $396,270 | $80,000 | $316,270 |
| 2017 | $0 | $344,920 | $55,000 | $289,920 |
Agents Affiliated with this Home
-
Jason Barrow

Seller's Agent in 2022
Jason Barrow
Retter and Company Sotheby's
(509) 308-2102
159 Total Sales
-
Piper Barton

Buyer's Agent in 2022
Piper Barton
Piper Barton Group LLC
(509) 302-0234
83 Total Sales
-
Amy Michel

Seller's Agent in 2017
Amy Michel
Century 21-Tri-Cities
(509) 948-4332
11 Total Sales
-
Cindy Patrick

Buyer's Agent in 2017
Cindy Patrick
Kenmore
(509) 430-2121
52 Total Sales
Map
Source: Pacific Regional MLS
MLS Number: 262103
APN: 129081110000013
- 2665 Maidstone St
- 2674 Eagle Watch Loop
- 3216 Wild Canyon Way
- The Bentley Plan at Quail Ridge at Horn Rapids
- The Carrington Plan at Quail Ridge at Horn Rapids
- The Sandoval Plan at Quail Ridge at Horn Rapids
- The Malone Plan at Quail Ridge at Horn Rapids
- The Tahoma Plan at Quail Ridge at Horn Rapids
- The Shasta Plan at Quail Ridge at Horn Rapids
- The Siskiyou Plan at Quail Ridge at Horn Rapids
- The Chase Plan at Quail Ridge at Horn Rapids
- The Hillmont Plan at Quail Ridge at Horn Rapids
- 3043 Bobwhite Way
- 2971 Sonoran Dr
- 2616 Eagle Watch Loop
- 2619 Eagle Watch Loop
- 3359 Village Pkwy
- 3020 Redrock Ridge Loop
- 3149 Wild Canyon Way
- 2940 Sedona Cir
