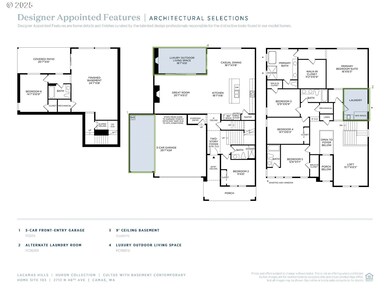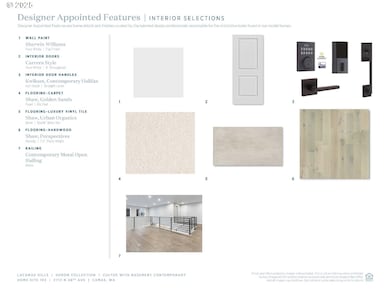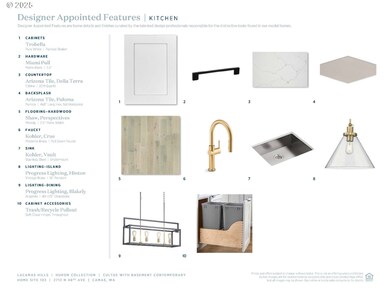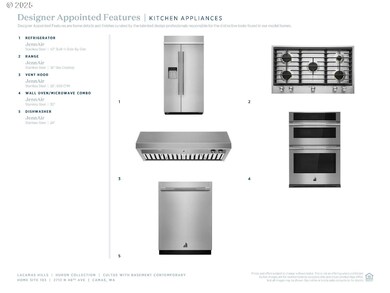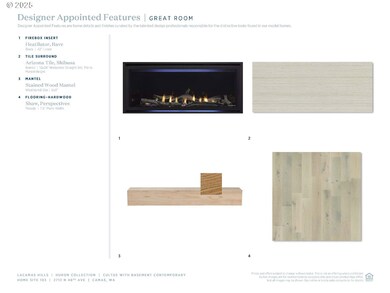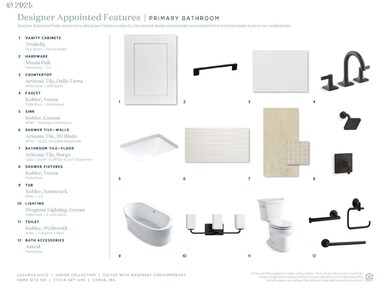Estimated payment $8,554/month
Highlights
- New Construction
- Built-In Refrigerator
- Engineered Wood Flooring
- Lacamas Lake Elementary School Rated A-
- Contemporary Architecture
- Main Floor Primary Bedroom
About This Home
Modern luxury meets elegant design in this stunning quick move-in home. The striking two-story foyer offers sweeping views of the open-concept main living space just beyond. Overlooking the great room and accompanied by a casual dining area, the gorgeous kitchen is the perfect environment for entertaining guests with a large central island, sleek JennAir appliances, and a spacious pantry. The great room is the perfect setting for relaxation with its cozy fireplace and ample natural light. Multi-panel stacking doors in the great room seamlessly open to the luxury outdoor living space on the covered deck, complete with a gas fireplace. Be the ideal host with a conveniently located main-level bedroom and full bathroom that is perfect for guests. On the second floor, the private primary bedroom suite boasts an oversized walk-in closet, soaking tub, walk-in shower, and a dual-sink vanity. Also conveniently located on the second floor is a versatile loft and a laundry room with ample storage and counter space. Secondary bedrooms include one with an en-suite bath and two with a shared bathroom featuring a dual-sink vanity. The possibilities are endless in the daylight basement, complete with additional living space, a bedroom, and a full bathroom, plus a covered patio in the fenced rear yard. Explore everything this exceptional home has to offer and schedule your appointment today.
Home Details
Home Type
- Single Family
Year Built
- Built in 2025 | New Construction
HOA Fees
- $81 Monthly HOA Fees
Parking
- 3 Car Attached Garage
- Garage on Main Level
- Secured Garage or Parking
Home Design
- Contemporary Architecture
- Pillar, Post or Pier Foundation
- Composition Roof
- Cement Siding
- Concrete Perimeter Foundation
Interior Spaces
- 4,248 Sq Ft Home
- 2-Story Property
- Gas Fireplace
- Double Pane Windows
- Family Room
- Living Room
- Dining Room
- Basement
- Crawl Space
- Fire Sprinkler System
- Laundry Room
Kitchen
- Built-In Oven
- Built-In Range
- Range Hood
- Microwave
- Built-In Refrigerator
- Dishwasher
- Stainless Steel Appliances
- Kitchen Island
- Quartz Countertops
- Disposal
Flooring
- Engineered Wood
- Wall to Wall Carpet
Bedrooms and Bathrooms
- 6 Bedrooms
- Primary Bedroom on Main
Accessible Home Design
- Accessibility Features
- Level Entry For Accessibility
- Accessible Parking
Schools
- Lacamas Lake Elementary School
- Liberty Middle School
- Camas High School
Utilities
- Cooling Available
- 95% Forced Air Heating System
- Heat Pump System
- Electric Water Heater
- High Speed Internet
Additional Features
- Covered Patio or Porch
- 8,712 Sq Ft Lot
Listing and Financial Details
- Builder Warranty
- Home warranty included in the sale of the property
- Assessor Parcel Number New Construction
Community Details
Overview
- $950 One-Time Secondary Association Fee
- The Management Trust Association, Phone Number (503) 670-8111
- Lacamas Hills Huron Subdivision
- On-Site Maintenance
Recreation
- Snow Removal
Security
- Resident Manager or Management On Site
Map
Home Values in the Area
Average Home Value in this Area
Property History
| Date | Event | Price | List to Sale | Price per Sq Ft |
|---|---|---|---|---|
| 11/05/2025 11/05/25 | Price Changed | $1,349,000 | -3.6% | $318 / Sq Ft |
| 08/25/2025 08/25/25 | Price Changed | $1,399,000 | -0.6% | $329 / Sq Ft |
| 06/22/2025 06/22/25 | Price Changed | $1,407,000 | -0.1% | $331 / Sq Ft |
| 05/18/2025 05/18/25 | Price Changed | $1,407,995 | 0.0% | $331 / Sq Ft |
| 05/09/2025 05/09/25 | Price Changed | $1,407,489 | +0.2% | $331 / Sq Ft |
| 03/28/2025 03/28/25 | Price Changed | $1,404,489 | +2.5% | $331 / Sq Ft |
| 03/16/2025 03/16/25 | Price Changed | $1,370,845 | +0.1% | $323 / Sq Ft |
| 02/20/2025 02/20/25 | For Sale | $1,369,730 | -- | $322 / Sq Ft |
Source: Regional Multiple Listing Service (RMLS)
MLS Number: 679744303
- 5026 N Benton Dr
- 4907 N Adams Ct
- 4980 N Adams Ct Unit lot 128
- 4945 N Adams Ct
- 2845 N 48th Ave
- 4980 N Adams Ct
- 2712 N 48th Ave
- 2784 N 49th Ave
- 5079 N Benton Dr
- 4957 N Adams Ct
- 2728 N 49th Ave
- 2679 N 49th Ave Unit Lot 120
- 5084 N Benton Dr Unit lot 131
- 5078 N Benton Dr Unit lot 132
- 4972 N Adams Ct Unit lot 127
- 4958 N Adams Ct
- 5092 N Benton Dr Unit lot 129
- 4770 N Elk Dr
- 3157 N 50th Ave
- 4856 N Elk Dr
- 1420 NW 28th Ave
- 404 NE 6th Ave
- 232 W Lookout Ridge Dr
- 19814 SE 1st St
- 5515 NW Pacific Rim Blvd
- 19600 NE 3rd St
- 525 C St
- 2220 SE 192nd Ave
- 600 S Marina Way
- 505 SE 184th Ave
- 1625 Main St
- 17775 SE Mill Plain Blvd
- 600 SE 177th Ave
- 621 SE 168th Ave
- 16506 SE 29th St
- 21426 NE Blue Lake Rd
- 3100 SE 168th Ave
- 1000 SE 160th Ave
- 22199 NE Sandy Blvd
- 900 SE Park Crest Ave

