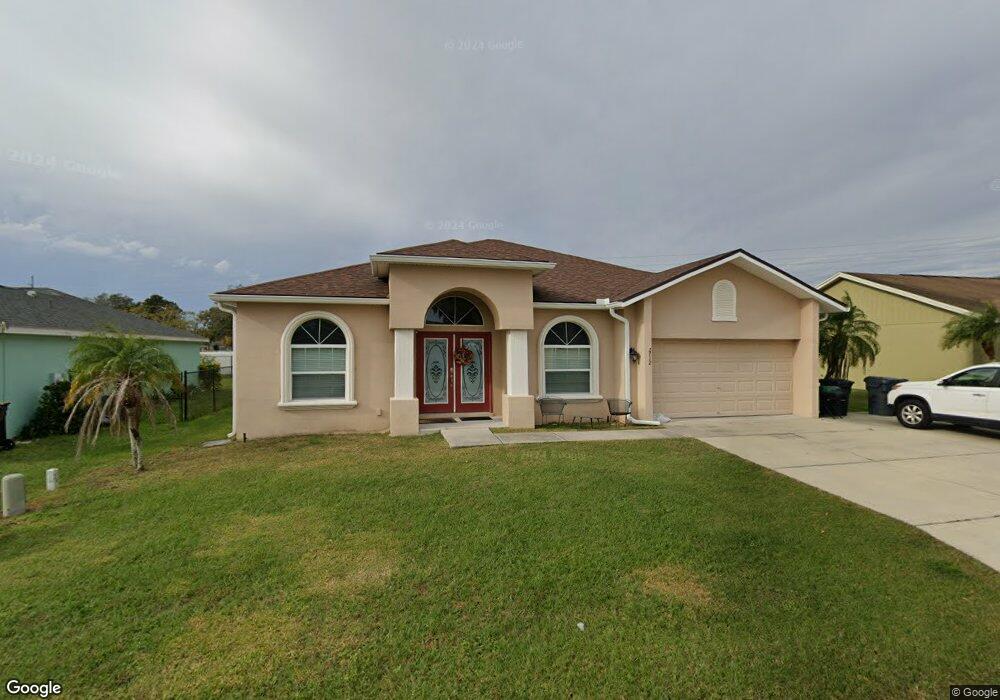2712 Oak Hammock Loop Mulberry, FL 33860
Willow Oak NeighborhoodEstimated Value: $333,103 - $387,000
4
Beds
2
Baths
2,002
Sq Ft
$183/Sq Ft
Est. Value
About This Home
This home is located at 2712 Oak Hammock Loop, Mulberry, FL 33860 and is currently estimated at $366,276, approximately $182 per square foot. 2712 Oak Hammock Loop is a home located in Polk County with nearby schools including James W. Sikes Elementary School, Bartow Elementary Academy, and Mulberry Middle School.
Ownership History
Date
Name
Owned For
Owner Type
Purchase Details
Closed on
Dec 14, 2010
Sold by
Highland Holdings Inc
Bought by
Hill James F and Hill Ladonna K
Current Estimated Value
Home Financials for this Owner
Home Financials are based on the most recent Mortgage that was taken out on this home.
Original Mortgage
$173,087
Outstanding Balance
$114,936
Interest Rate
4.32%
Mortgage Type
Construction
Estimated Equity
$251,340
Purchase Details
Closed on
Nov 1, 2010
Sold by
Kings Partnership
Bought by
Highlands Holdings Inc
Home Financials for this Owner
Home Financials are based on the most recent Mortgage that was taken out on this home.
Original Mortgage
$173,087
Outstanding Balance
$114,936
Interest Rate
4.32%
Mortgage Type
Construction
Estimated Equity
$251,340
Create a Home Valuation Report for This Property
The Home Valuation Report is an in-depth analysis detailing your home's value as well as a comparison with similar homes in the area
Home Values in the Area
Average Home Value in this Area
Purchase History
| Date | Buyer | Sale Price | Title Company |
|---|---|---|---|
| Hill James F | $18,000 | Attorney | |
| Highlands Holdings Inc | $19,000 | Attorney |
Source: Public Records
Mortgage History
| Date | Status | Borrower | Loan Amount |
|---|---|---|---|
| Open | Hill James F | $173,087 |
Source: Public Records
Tax History
| Year | Tax Paid | Tax Assessment Tax Assessment Total Assessment is a certain percentage of the fair market value that is determined by local assessors to be the total taxable value of land and additions on the property. | Land | Improvement |
|---|---|---|---|---|
| 2025 | $2,132 | $152,812 | -- | -- |
| 2024 | $1,973 | $148,505 | -- | -- |
| 2023 | $1,973 | $144,180 | $0 | $0 |
| 2022 | $1,856 | $139,981 | $0 | $0 |
| 2021 | $1,841 | $135,904 | $0 | $0 |
| 2020 | $1,806 | $134,028 | $0 | $0 |
| 2018 | $1,745 | $128,572 | $0 | $0 |
| 2017 | $1,700 | $125,928 | $0 | $0 |
| 2016 | $1,660 | $123,338 | $0 | $0 |
| 2015 | $1,277 | $122,481 | $0 | $0 |
| 2014 | $1,576 | $121,509 | $0 | $0 |
Source: Public Records
Map
Nearby Homes
- 3324 Royal Oak Dr W
- 3548 Shady Brooke Dr W
- 3431 Maple Dr
- 2932 Blackwater Oaks Dr
- 3407 Imperial Manor Way
- 2933 Blackwater Oaks Dr
- 2974 Blackwater Oaks Dr
- 3441 Jade Ln
- 2220 2nd St
- 0 Arnaz Dr Unit MFRL4953451
- 0 Arnaz Dr Unit MFRL4953452
- 0 Arnaz Dr Unit MFRL4953449
- 0 Arnaz Dr Unit MFRL4951766
- 0 Arnaz Dr Unit MFRL4953450
- 0 Arnaz Dr Unit MFRL4953447
- 0 Arnaz Dr Unit MFRL4953446
- 3322 Heather Glynn Dr
- 3050 Cross Fox Dr
- 4120 Laurel Crest Dr
- 4541 Fairway Oaks Dr
- 2716 Oak Hammock Loop
- 2720 Oak Hammock Loop
- 2708 Oak Hammock Loop
- 2713 Oak Hammock Loop
- 2709 Oak Hammock Loop
- 2704 Oak Hammock Loop
- 2705 Oak Hammock Loop
- 3180 Enclave Blvd
- 2721 Oak Hammock Loop
- 3176 Enclave Blvd
- 3196 Enclave Blvd
- 2724 Oak Hammock Loop
- 2725 Oak Hammock Loop
- 2814 Woodland Meadows Rd
- 3200 Enclave Blvd
- 2806 Woodland Meadows Rd
- 2810 Woodland Meadows Rd
- 2728 Oak Hammock Loop
- 2818 Woodland Meadows Rd
- 2729 Oak Hammock Loop
