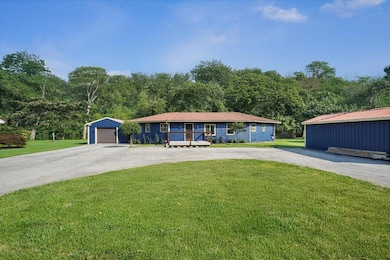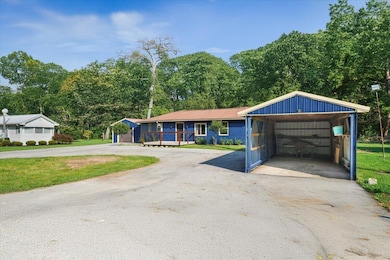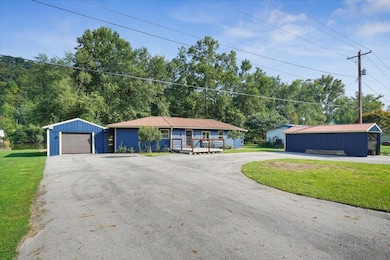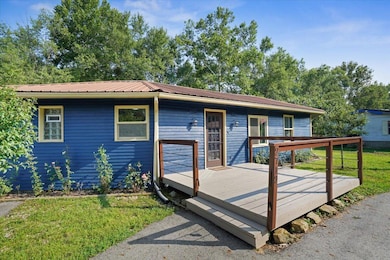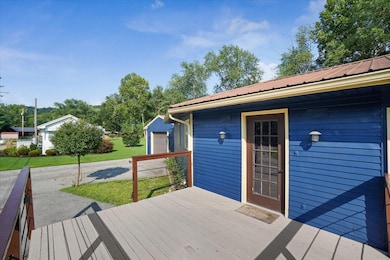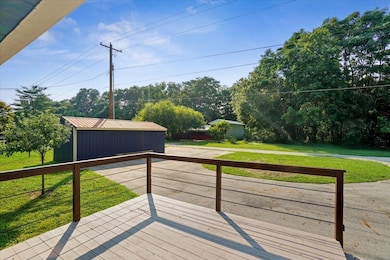2712 Sycamore Ln Stockport, OH 43787
Estimated payment $1,269/month
Highlights
- Docks
- Deck
- Ranch Style House
- River Front
- Vaulted Ceiling
- Heated Sun or Florida Room
About This Home
HUGE PRICE IMPROVEMENT! $15,000 price reduction! Welcome to this charming 2 bed, 2 bath ranch nestled right on the Muskingum River—offering the ultimate blend of comfort, functionality, and natural beauty. Wake up every morning to serene river views from every room, thanks to large windows that flood the home with natural light. Enjoy coffee in the 4 seasons sunroom, unwind on your private boat deck, or launch a kayak straight from your backyard. With a flat, open lot and mature trees lining the water, this home offers a peaceful, park-like setting you'll never want to leave.
Inside, you'll find a thoughtful layout designed for easy living. The vaulted ceiling, open floor plan creates a cozy and connected space for entertaining. The two full bathrooms make it easy to host guests, while the dedicated mudroom is perfect for rinsing off after a day on the river or storing your outdoor gear. The detached outbuilding is large enough to store a boat or outdoor toys without taking away from your garage space, making this a practical choice for adventure seekers. And with many recent repairs, the property is move-in ready and easy to maintain.
Whether you're relaxing at home, soaking up sunsets on the water, or welcoming short-term rental guests, this riverfront retreat offers endless potential. It's been a personally loved home—and now it's ready for its next chapter. Agent/owner.
Listing Agent
Keller Williams Greater Cols License #2014000175 Listed on: 08/01/2025

Home Details
Home Type
- Single Family
Est. Annual Taxes
- $1,631
Year Built
- Built in 1979
Lot Details
- 0.47 Acre Lot
- River Front
Parking
- 1 Car Attached Garage
- 1 Carport Space
- Garage Door Opener
- Off-Street Parking: 10
Home Design
- Ranch Style House
- Block Foundation
- Aluminum Siding
- Vinyl Siding
Interior Spaces
- 1,220 Sq Ft Home
- Vaulted Ceiling
- Insulated Windows
- Mud Room
- Heated Sun or Florida Room
- Water Views
- Crawl Space
Kitchen
- Electric Range
- Microwave
- Dishwasher
Flooring
- Carpet
- Ceramic Tile
- Vinyl
Bedrooms and Bathrooms
- 2 Main Level Bedrooms
- 2 Full Bathrooms
Laundry
- Laundry on main level
- Electric Dryer Hookup
Outdoor Features
- Docks
- Deck
- Patio
- Outbuilding
Utilities
- Forced Air Heating System
- Water Filtration System
- Well
- Electric Water Heater
- Private Sewer
Community Details
- No Home Owners Association
Listing and Financial Details
- Assessor Parcel Number 170-019-660-0
Map
Home Values in the Area
Average Home Value in this Area
Tax History
| Year | Tax Paid | Tax Assessment Tax Assessment Total Assessment is a certain percentage of the fair market value that is determined by local assessors to be the total taxable value of land and additions on the property. | Land | Improvement |
|---|---|---|---|---|
| 2024 | $1,631 | $50,760 | $4,900 | $45,860 |
| 2023 | $1,631 | $33,220 | $3,990 | $29,230 |
| 2022 | $1,086 | $33,220 | $3,990 | $29,230 |
| 2021 | $1,103 | $33,410 | $3,990 | $29,420 |
| 2019 | $737 | $30,500 | $3,630 | $26,870 |
| 2018 | $708 | $30,500 | $3,630 | $26,870 |
| 2017 | $551 | $25,232 | $3,843 | $21,389 |
| 2016 | $559 | $25,232 | $3,843 | $21,389 |
| 2015 | $558 | $25,407 | $3,843 | $21,564 |
| 2014 | $576 | $25,407 | $3,843 | $21,564 |
| 2013 | $572 | $25,407 | $3,843 | $21,564 |
Property History
| Date | Event | Price | List to Sale | Price per Sq Ft | Prior Sale |
|---|---|---|---|---|---|
| 10/24/2025 10/24/25 | Price Changed | $215,000 | -6.5% | $176 / Sq Ft | |
| 08/01/2025 08/01/25 | For Sale | $230,000 | +206.7% | $189 / Sq Ft | |
| 04/10/2020 04/10/20 | Sold | $75,000 | -6.1% | $61 / Sq Ft | View Prior Sale |
| 04/02/2020 04/02/20 | Pending | -- | -- | -- | |
| 03/27/2020 03/27/20 | Price Changed | $79,900 | -11.1% | $65 / Sq Ft | |
| 12/26/2019 12/26/19 | For Sale | $89,900 | -- | $74 / Sq Ft |
Purchase History
| Date | Type | Sale Price | Title Company |
|---|---|---|---|
| Warranty Deed | $195,000 | -- | |
| Warranty Deed | $195,000 | None Listed On Document | |
| Warranty Deed | $75,000 | None Available | |
| Interfamily Deed Transfer | -- | None Available | |
| Deed | $55,000 | -- | |
| Deed | -- | -- |
Mortgage History
| Date | Status | Loan Amount | Loan Type |
|---|---|---|---|
| Open | $196,969 | New Conventional | |
| Closed | $196,969 | New Conventional |
Source: Columbus and Central Ohio Regional MLS
MLS Number: 225028350
APN: 170-019-660-0
- 2444 Ervin Ln
- 1920 North St
- 1960 Broadway St
- 1770 Broadway St
- 1715 South St
- 3445 Meadow St
- 0 Meadow St Unit Lot 9 225008020
- 0 Meadow St Unit Lot 9 5158299
- 3111 Big Bottom Ln
- 3291 Kosky Dr
- 0 Kosky Dr
- 2 Kosky Dr
- 3130 Ohio 266
- 3439 Columbus St
- 5174 Lightner Ridge Rd
- 2050 Ohio 266
- 5855 Olney Run Rd
- 4660 E J Ross Ln
- 681 Downing Rd
- 781 Downing Rd
- 3420 Point Lookout Rd
- 1415 Lancaster St
- 533 4th St Unit Upper
- 404 Scammel St Unit 2
- 512 47th St
- 308 40th St
- 2802 10th Ave
- 315 Colegate Dr
- 1012 18th St
- 204 E 9th St Unit B
- 1609 Hill St
- 84 Nutter Ct Unit 1
- 1112 1/2 Hocking Rd
- EAST E State St
- 824 Lakeview Dr
- 720 29th St
- 477 Burnt Hill Rd Unit 1
- 57 Elmwood Place
- 57 Elmwood Place
- 72 E 1st St Unit 72

