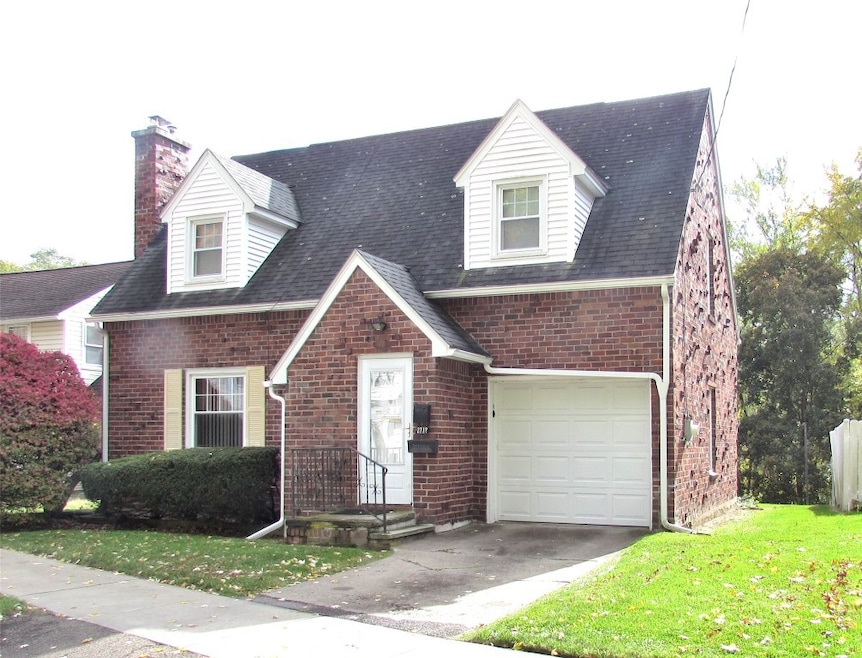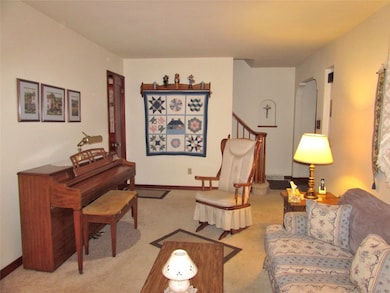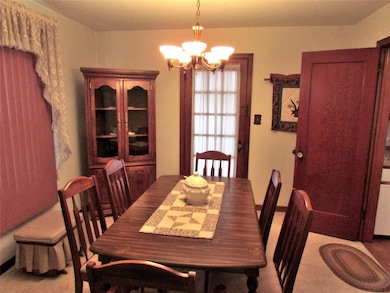2712 Williams St Endicott, NY 13760
Estimated payment $1,208/month
Highlights
- Cape Cod Architecture
- Deck
- Fenced Yard
- Maine-Endwell Senior High School Rated A-
- Wood Flooring
- Enclosed Patio or Porch
About This Home
Quiet dead end street, both ends, local traffic only! This well maintained cape offers original woodwork, with wood mantle on the gas fireplace, Charming arches throughout the main floor. Living room, dining room have hardwood floors, kitchen offers great storage and counter space. Upstairs has bedrooms and bathroom space with generous closet and storage areas. The DRY basement has a vinyl floor and dropped ceiling for expanded living space. Furnace new in Dec 2024, water conditioning system and tankless water heater. Have coffee on the back porch , enclosed and bug free overlooking the back yard. Fenced on the sides, open to woods in back where no one will be building! Homer Brink Elementary , a few blocks to Main St, Lupos or othe dinng and shopping. Bus lines at Main St. Call your agent today to schedule your showing!!
Home Details
Home Type
- Single Family
Est. Annual Taxes
- $3,799
Year Built
- Built in 1941
Lot Details
- Lot Dimensions are 50 x 157
- Fenced Yard
- Level Lot
Parking
- 1 Car Attached Garage
- Driveway
Home Design
- Cape Cod Architecture
- Brick Exterior Construction
- Poured Concrete
- Aluminum Siding
Interior Spaces
- 1,008 Sq Ft Home
- Ceiling Fan
- Gas Fireplace
- Living Room with Fireplace
- Basement
Kitchen
- Oven
- Free-Standing Range
- Range Hood
- Microwave
Flooring
- Wood
- Carpet
- Vinyl
Bedrooms and Bathrooms
- 3 Bedrooms
- 1 Full Bathroom
Laundry
- Dryer
- Washer
Home Security
- Storm Windows
- Storm Doors
Outdoor Features
- Deck
- Enclosed Patio or Porch
Schools
- Homer Brink Elementary School
Utilities
- Dehumidifier
- Forced Air Heating System
- Heating System Uses Gas
- Vented Exhaust Fan
- Gas Water Heater
- Water Softener is Owned
- Cable TV Available
Map
Home Values in the Area
Average Home Value in this Area
Tax History
| Year | Tax Paid | Tax Assessment Tax Assessment Total Assessment is a certain percentage of the fair market value that is determined by local assessors to be the total taxable value of land and additions on the property. | Land | Improvement |
|---|---|---|---|---|
| 2024 | $3,483 | $3,600 | $250 | $3,350 |
| 2023 | $3,747 | $3,600 | $250 | $3,350 |
| 2022 | $3,792 | $3,600 | $250 | $3,350 |
| 2021 | $3,747 | $3,600 | $250 | $3,350 |
| 2020 | $2,827 | $3,600 | $250 | $3,350 |
| 2019 | $0 | $3,600 | $250 | $3,350 |
| 2018 | $2,764 | $3,600 | $250 | $3,350 |
| 2017 | $2,732 | $3,600 | $250 | $3,350 |
| 2016 | $2,695 | $3,600 | $250 | $3,350 |
| 2015 | -- | $3,600 | $250 | $3,350 |
| 2014 | -- | $3,600 | $250 | $3,350 |
Property History
| Date | Event | Price | List to Sale | Price per Sq Ft |
|---|---|---|---|---|
| 10/29/2025 10/29/25 | For Sale | $169,900 | -- | $169 / Sq Ft |
Purchase History
| Date | Type | Sale Price | Title Company |
|---|---|---|---|
| Quit Claim Deed | -- | None Listed On Document |
Source: Greater Binghamton Association of REALTORS®
MLS Number: 332243
APN: 034689-157-008-0009-034-000-0000
- 2602 North St Unit 3W
- 12 S Seward Ave
- 12 Delaware Ave Unit 238
- 411 Adams Ave Unit Fully furnished
- 1803 Tracy St
- 3409 Watson Blvd Unit 4
- 127 Washington Ave Unit 3
- 127 Washington Ave Unit 4
- 129 Washington Ave Unit 4
- 53 Washington Ave Unit 2
- 2305 Country Club Rd Unit Right
- 3554 Smith Dr
- 223 Squires Ave
- 317 Rogers Ave
- 2437 Rhonda Dr
- 108 Robble Ave Unit 1
- 203 Parsons Ave Unit 2
- 541 Central St
- 524 Winston Dr
- 200 Rano Blvd







