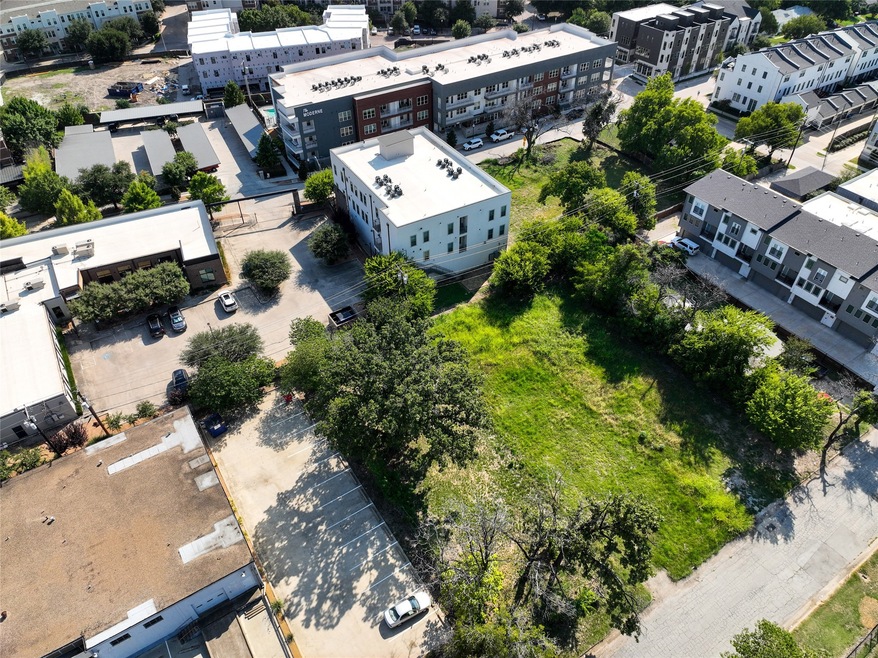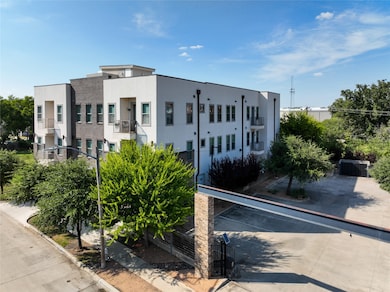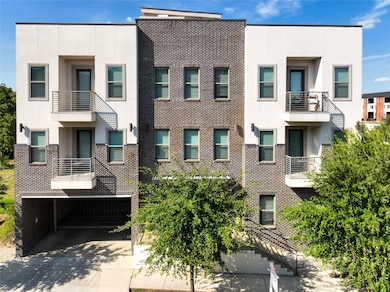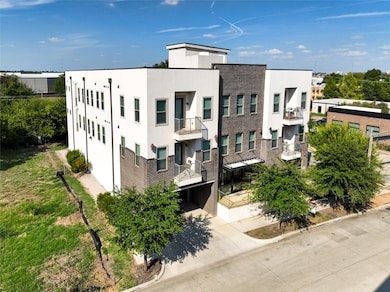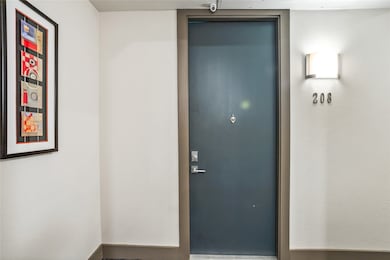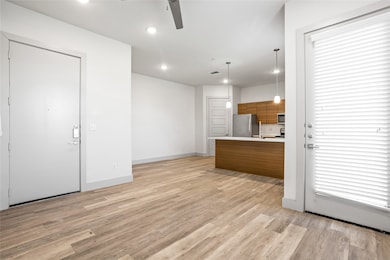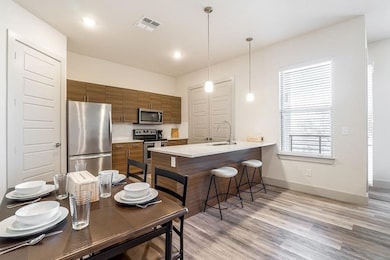2712 Wingate St Unit 208 Fort Worth, TX 76107
West 7th District NeighborhoodHighlights
- Open Floorplan
- Granite Countertops
- 1 Car Attached Garage
- Contemporary Architecture
- Balcony
- 4-minute walk to First Flight Park
About This Home
Beautiful building in a great location, near Montgomery Plaza just off 7th Street. Take the elevator to the 2nd floor. Wood-vinyl floors, all appliances - refrigerator, dishwasher, stove-oven, microwave - all stainless steel. Breakfast bar in kitchen along with utility room with full-size washer and dryer. Lots of natural light. Attached garage parking - 1 spot in garage and street parking. Secured entrance to building. Water and Trash monthly $55. 50% off your first full months rent. Come see this luxury apartment and make it your new home. $50 application fee for anyone 18 years and older. Leasing Guidelines in documents. A MUST SEE!
Listing Agent
24 Doors Property Management Brokerage Phone: 817-336-5172 License #0602305 Listed on: 09/14/2025
Property Details
Home Type
- Multi-Family
Year Built
- Built in 2018
Lot Details
- 8,668 Sq Ft Lot
- Landscaped
- Sprinkler System
- Few Trees
Parking
- 1 Car Attached Garage
- Common or Shared Parking
- On-Street Parking
Home Design
- Contemporary Architecture
- Apartment
- Brick Exterior Construction
- Slab Foundation
- Composition Roof
Interior Spaces
- 950 Sq Ft Home
- 1-Story Property
- Elevator
- Open Floorplan
- Decorative Lighting
- Luxury Vinyl Plank Tile Flooring
Kitchen
- Electric Range
- Microwave
- Dishwasher
- Granite Countertops
- Disposal
Bedrooms and Bathrooms
- 1 Bedroom
- 1 Full Bathroom
Laundry
- Dryer
- Washer
Home Security
- Home Security System
- Security Lights
- Fire and Smoke Detector
- Fire Sprinkler System
Outdoor Features
- Balcony
- Exterior Lighting
Schools
- N Hi Mt Elementary School
- Arlngtnhts High School
Utilities
- Central Heating and Cooling System
- High Speed Internet
- Cable TV Available
Listing and Financial Details
- Residential Lease
- Property Available on 9/14/25
- Tenant pays for parking fee, sewer, trash collection, water
- Legal Lot and Block 4-R / 8
- Assessor Parcel Number 42326239
Community Details
Overview
- 3-Story Building
- Linwood Add Subdivision
Amenities
- Community Mailbox
Pet Policy
- Pet Size Limit
- Pet Deposit $500
- 2 Pets Allowed
- Dogs and Cats Allowed
- Breed Restrictions
Map
Source: North Texas Real Estate Information Systems (NTREIS)
MLS Number: 21059936
- 2739 Azalea Ave
- 2731 Azalea Ave
- 2727 Azalea Ave
- 2725 Azalea Ave
- 2723 Azalea Ave
- 308 Golden Bell Ln
- 304 Golden Bell Ln
- 2722 Wingate St
- 2716 Wingate St
- 2800 Wingate St
- 2809 Weisenberger St
- 2721 Weisenberger St
- 2820 Weisenberger St Unit 100
- 2820 Weisenberger St Unit 108
- 2824 Weisenberger St Unit 100
- 241 Wimberly St
- 2741 Merrimac St Unit 101
- 2741 Merrimac St Unit 102
- 302 Wimberly St
- 2832 Weisenberger St
- 2712 Wingate St Unit 206
- 2712 Wingate St Unit 303
- 2721 Wingate St Unit 113
- 2721 Wingate St Unit 102
- 2721 Wingate St Unit 201
- 2721 Wingate St
- 300 Foch St Unit 120
- 300 Foch St Unit 140
- 2805 Weisenberger St Unit 502
- 302 Foch St Unit 150
- 302 Foch St Unit 160
- 2813 Weisenberger St Unit 102
- 2815 Weisenberger St Unit 206
- 232 Urbane Crst Dr
- 259 Currie St
- 201 Wimberly St
- 2741 Merrimac St Unit 101
- 228 Wimberly St
- 212 Wimberly St
- 126 Wimberly St
