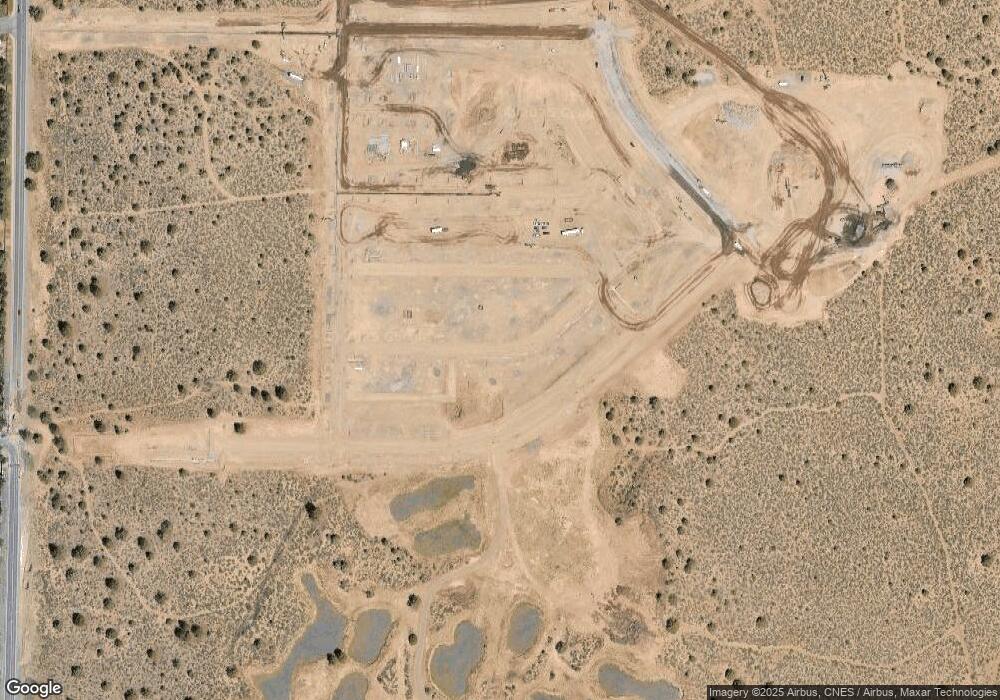4
Beds
3
Baths
2,038
Sq Ft
3,485
Sq Ft Lot
About This Home
This home is located at 27120 SE Stromboli Ln, Bend, OR 97702. 27120 SE Stromboli Ln is a home located in Deschutes County with nearby schools including Silver Rail Elementary School, High Desert Middle School, and Bend Senior High School.
Create a Home Valuation Report for This Property
The Home Valuation Report is an in-depth analysis detailing your home's value as well as a comparison with similar homes in the area
Home Values in the Area
Average Home Value in this Area
Tax History Compared to Growth
Map
Nearby Homes
- 21704 SE Stromboli Ln
- 21720 SE Stromboli Ln
- 21712 SE Stromboli Ln
- 21517 SE Etna Place
- 21624 SE Fuji Dr
- 21544 SE Etna Place
- 21525 SE Etna Place
- 21837 SE Stromboli Ct
- 21408 SE Krakatoa Ct
- 21409 SE Krakatoa Ct
- 21428 SE Krakatoa Ct Unit Lot 99
- 21721 SE Stromboli Ln
- Diamond Plan at Stevens Ranch
- Spruce Plan at Stevens Ranch
- Aspen Plan at Stevens Ranch - Stevens Ranch Townhomes
- Maple Plan at Stevens Ranch
- 21532 SE Etna Place
- Pacific Plan at Stevens Ranch
- 21708 SE Stromboli Ln
- Porter Plan at Stevens Ranch
- 21712 SE Stromboli Ln Unit 16
- 21309 SE Wilderness Way
- 21311 SE Wilderness Way
- 21548 SE Etna Place
- 21505 SE Etna Place Unit Lot 82
- 21609 SE Fuji Dr Unit Lot 52
- 21617 SE Fuji Dr Unit 54
- 21632 Fuji Dr
- 21529 SE Etna Place Unit Lot 88
- 21508 SE Etna Place Unit 80
- 21625 SE Fuji Dr SE Unit Lot 56
- 21504 SE Etna Place Unit 81
- 21236 SE Pelee Dr Unit 124
- 21513 SE Etna Place SE Unit Lot 84
- 21840 SE Stomboli Ct Unit Lot 114
- 21252 SE Pelee Dr Unit 128
- 21413 SE Krakatoa Ct Unit Lot 108
- 0 SE 27th St
- 21216 SE Pelee Dr Unit lot 119
- 21208 SE Pelee Dr Unit lot 117
