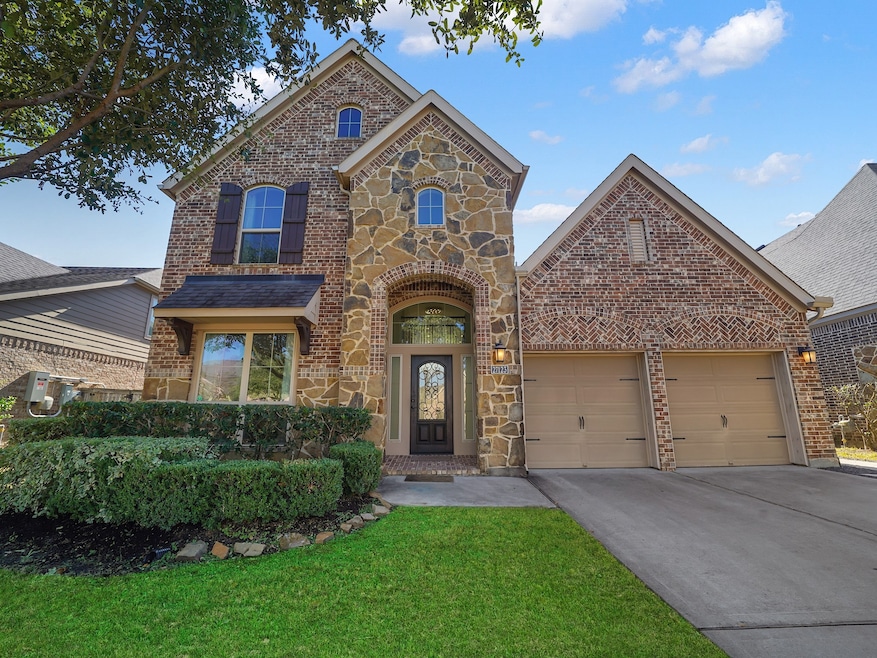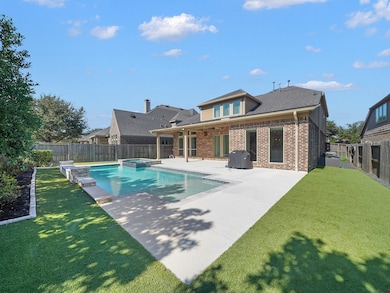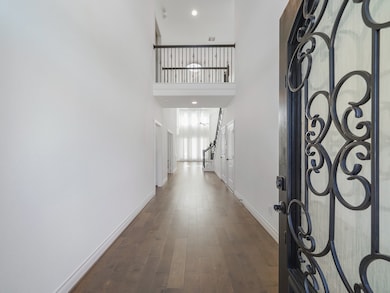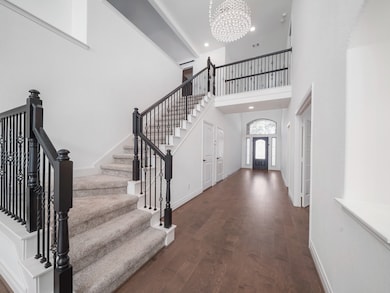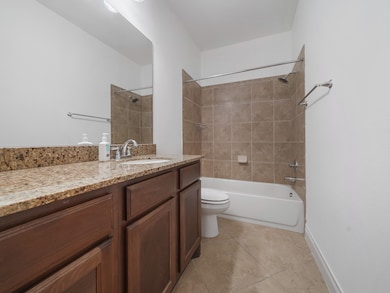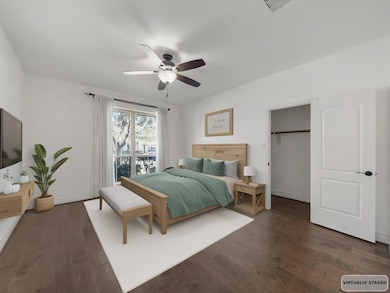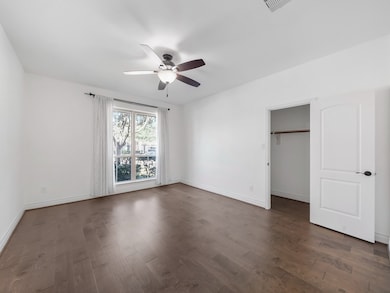27123 Birch Pine Ct Fulshear, TX 77441
Cross Creek Ranch NeighborhoodHighlights
- Tennis Courts
- Pool and Spa
- Deck
- James E. Randolph Elementary School Rated A+
- Clubhouse
- Pond
About This Home
Now leasing in Cross Creek Ranch! Enjoy resort-style living with your own sparkling pool and covered patio, perfect for relaxing or entertaining. This spacious 4-bedroom, 3-bath home offers two bedrooms downstairs, including a luxurious primary suite and private guest room. The open-concept design features tall ceilings, abundant natural light, and an elegant fireplace. The chef’s kitchen includes quartz counters, double ovens, a gas cooktop, a wine cooler, and refrigerator is included! A dedicated office provides the ideal work-from-home space, while upstairs you’ll find a large game room and two secondary bedrooms. Thoughtful details include a barn-door entry to a huge storage area, adding both charm and function. Zoned to top-rated Katy ISD schools and surrounded by trails, lakes, and community amenities—this home offers comfort, style, and convenience all in one!
Home Details
Home Type
- Single Family
Est. Annual Taxes
- $7,268
Year Built
- Built in 2013
Lot Details
- 7,968 Sq Ft Lot
- Back Yard Fenced
Parking
- 2 Car Attached Garage
- Garage Door Opener
Home Design
- Traditional Architecture
Interior Spaces
- 3,349 Sq Ft Home
- 2-Story Property
- High Ceiling
- Ceiling Fan
- Fireplace
- Formal Entry
- Family Room Off Kitchen
- Living Room
- Combination Kitchen and Dining Room
- Game Room
- Utility Room
- Washer and Electric Dryer Hookup
- Attic Fan
- Fire and Smoke Detector
Kitchen
- Walk-In Pantry
- Double Oven
- Gas Cooktop
- Microwave
- Dishwasher
- Quartz Countertops
- Disposal
Flooring
- Wood
- Carpet
Bedrooms and Bathrooms
- 4 Bedrooms
- 3 Full Bathrooms
- Double Vanity
- Separate Shower
Eco-Friendly Details
- Energy-Efficient Windows with Low Emissivity
- Energy-Efficient Thermostat
- Ventilation
Pool
- Pool and Spa
- In Ground Pool
Outdoor Features
- Pond
- Tennis Courts
- Deck
- Patio
Schools
- James E Randolph Elementary School
- Adams Junior High School
- Jordan High School
Utilities
- Central Heating and Cooling System
- Heating System Uses Gas
- Programmable Thermostat
Listing and Financial Details
- Property Available on 11/12/25
- Long Term Lease
Community Details
Overview
- Creek Bend At Cross Creek Ranch Sec 5 Subdivision
Amenities
- Picnic Area
- Clubhouse
Recreation
- Community Playground
- Community Pool
- Park
- Trails
Pet Policy
- No Pets Allowed
- Pet Deposit Required
Map
Source: Houston Association of REALTORS®
MLS Number: 41124807
APN: 2701-05-002-0270-914
- 27127 Birch Pine Ct
- 27231 Symphony Creek Ln
- 27330 Aspen Falls Ln
- 4930 Scenic Horizon Ln
- 26819 Wescott Pines Dr
- 10410 Hatcher Dr
- 28723 Primrose Bluff Dr
- 4915 Medina Bend Ln
- 28639 Rolling Ridge Dr
- 4943 Ginger Bluff Trail
- 27602 Balcones Heights Blvd
- 28707 Hemlock Red Ct
- 5122 Bartlett Vista Ct
- 28807 Mayes Bluff Dr
- 5431 Caspian Falls Ln
- 26914 Harmony Shores Dr
- 4834 Sequoia Park Ln
- 5102 Kendalia Cloud Ln
- 5118 Blue Lake Creek Trail
- 28519 Hunters Shore Dr
- 27126 Ashley Hills Ct
- 27330 Aspen Falls Ln
- 5506 Little Creek Ct
- 27506 Windcrest Key Ln
- 4943 Ginger Bluff Trail
- 4930 Ginger Bluff Trail
- 6002 Mystic Berry Dr
- 26814 Harmony Shores Dr
- 28707 Mayes Bluff Dr
- 6027 Opal Crest Ln
- 27519 Gracefield Ln
- 5115 Blue Lake Creek Trail
- 6111 Grassy Haven Ln
- 4031 Addison Ranch Ln
- 4102 Astoria Manor Ln
- 26930 Harwood Heights Dr
- 6151 Norwood Meadows Ln
- 28514 Jacob Bend Dr
- 26814 Harwood
- 6115 City Shores Ln
