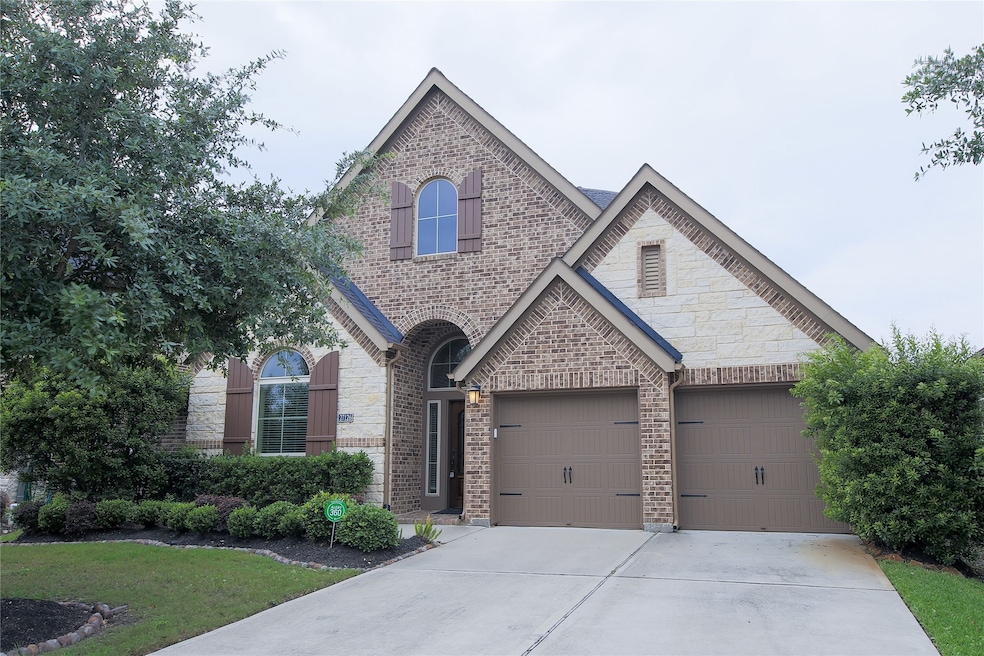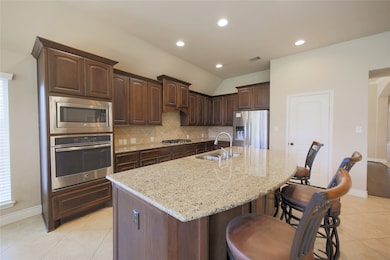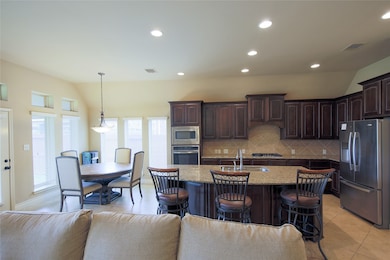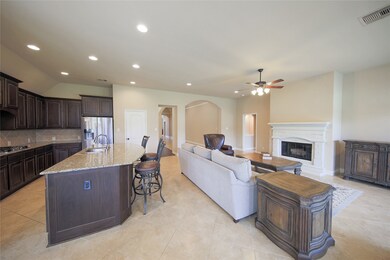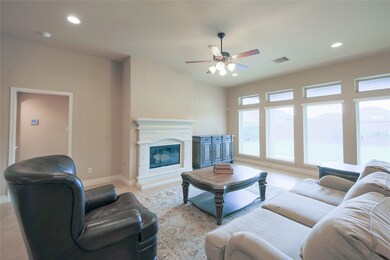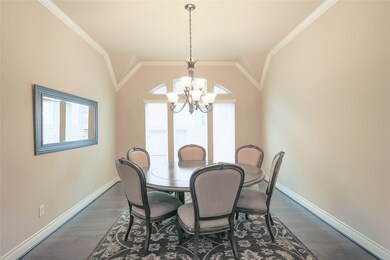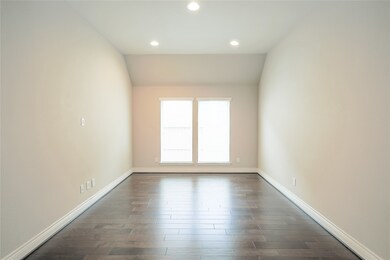27126 Ashley Hills Ct Fulshear, TX 77441
Cross Creek Ranch NeighborhoodHighlights
- Tennis Courts
- Deck
- Hydromassage or Jetted Bathtub
- James E. Randolph Elementary School Rated A+
- Traditional Architecture
- High Ceiling
About This Home
RENTER'S DREAM-You won't be able to wait to call this beautiful,one-story,Perry Home on one of Cross Creek Ranch's more desirable cul-du-sacs HOME! As you enter the grand entrance of this home,you will notice a secluded study to your left.As you proceed further down the massive entryway, a guest-suite (BR and full bath) and 2 secondary BRs with a full bath are located.This home also has a formal living/media room and a formal dining room perfect for celebrating holidays w/family.The kitchen is a chef's delight with plenty of storage space as well as oversized 42" wooden cabinets.The kitchen comes with upgraded, stainless-steel appliances and a huge granite-topped island opening up to the living room.A series of windows allows for plenty of natural light.The master bedroom offers a great retreat from the kiddos and a place to relax and unwind.The master bath has a his/her vanities with granite countertops. Walk-in shower with oversized bath. Fully fenced backyard with covered patio.
Home Details
Home Type
- Single Family
Est. Annual Taxes
- $9,687
Year Built
- Built in 2013
Lot Details
- 8,123 Sq Ft Lot
- Cul-De-Sac
- South Facing Home
- Back Yard Fenced
Parking
- 2 Car Attached Garage
Home Design
- Traditional Architecture
- Radiant Barrier
Interior Spaces
- 3,075 Sq Ft Home
- 1-Story Property
- High Ceiling
- Ceiling Fan
- Gas Log Fireplace
- Formal Entry
- Family Room Off Kitchen
- Living Room
- Breakfast Room
- Combination Kitchen and Dining Room
- Home Office
- Game Room
- Utility Room
- Washer and Gas Dryer Hookup
Kitchen
- Walk-In Pantry
- Convection Oven
- Gas Oven
- Gas Cooktop
- Microwave
- Dishwasher
- Kitchen Island
- Self-Closing Drawers and Cabinet Doors
- Disposal
Flooring
- Carpet
- Tile
Bedrooms and Bathrooms
- 4 Bedrooms
- 3 Full Bathrooms
- Double Vanity
- Single Vanity
- Hydromassage or Jetted Bathtub
- Bathtub with Shower
- Separate Shower
Home Security
- Prewired Security
- Hurricane or Storm Shutters
- Fire and Smoke Detector
Eco-Friendly Details
- Energy-Efficient Insulation
- Energy-Efficient Thermostat
Outdoor Features
- Tennis Courts
- Deck
- Patio
Schools
- James E Randolph Elementary School
- Adams Junior High School
- Jordan High School
Utilities
- Central Heating and Cooling System
- Heating System Uses Gas
- Programmable Thermostat
- No Utilities
- Cable TV Available
Listing and Financial Details
- Property Available on 7/9/25
- Long Term Lease
Community Details
Overview
- Creek Bend At Cross Creek Ranch Sec 5 Subdivision
Recreation
- Community Pool
Pet Policy
- No Pets Allowed
Map
Source: Houston Association of REALTORS®
MLS Number: 83098119
APN: 2701-05-002-0020-914
- 27231 Symphony Creek Ln
- 27318 Symphony Creek Ln
- 27330 Aspen Falls Ln
- 27338 Aspen Falls Ln
- 10410 Hatcher Dr
- 4950 Ginger Bluff Trail
- 27602 Balcones Heights Blvd
- 27514 Llano Meadows Ln
- 28639 Rolling Ridge Dr
- 28807 Mayes Bluff Dr
- 5519 Cedar Elm Ln
- 4507 Cinco Forest Trail
- 9819 Saint Romain Dr
- 28419 Tanner Crossing Ln
- 4227 Lodge Ranch Ct
- 9911 St Romain
- 28418 Tanner Crossing Ln
- 10126 Springfield Ridge Dr
- 28519 Hunters Shore Dr
- 26827 Longleaf Valley Dr
- 27330 Aspen Falls Ln
- 10323 Hatcher Dr
- 4939 Ginger Bluff Trail
- 2715 Crest Creek Ln
- 9819 Saint Romain Dr
- 28723 Baughman Ridge Dr
- 27519 Gracefield Ln
- 28534 Hunters Shore Dr
- 10126 Springfield Ridge Dr
- 28410 Tanner Crossing Ln
- 26914 Harmony Shores Dr
- 4214 Brannon Branch Ct
- 5115 Blue Lake Creek Trail
- 6002 Mystic Berry Dr
- 4322 Wilsford Oak Way
- 6027 Opal Crest Ln
- 27107 Naples Run Ln
- 4822 Kendra Forest Trail
- 27927 Indigo Ridge Dr
- 26519 Longleaf Valley Dr
