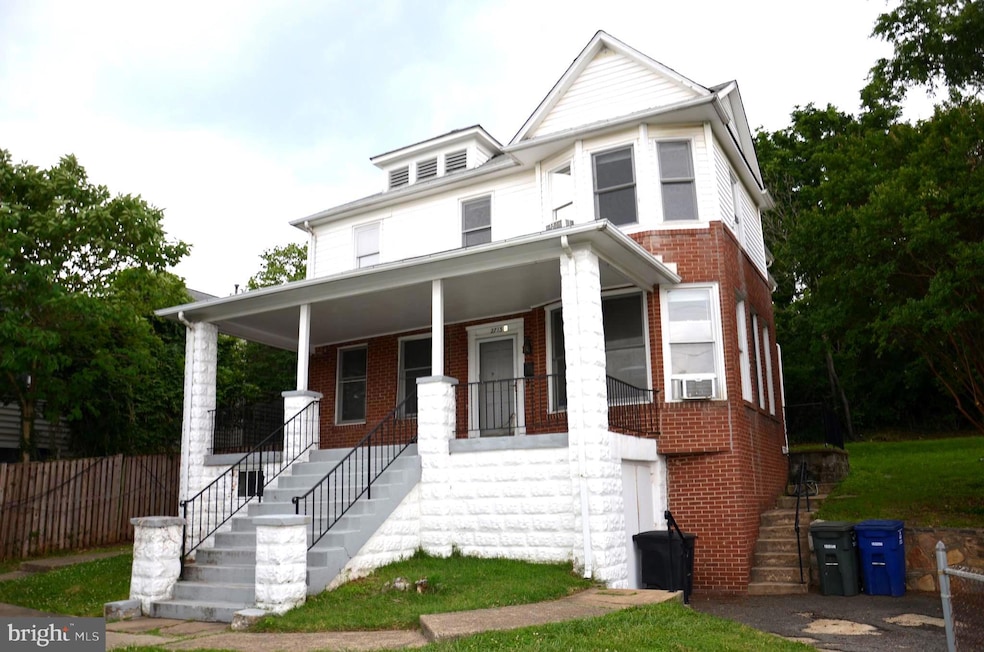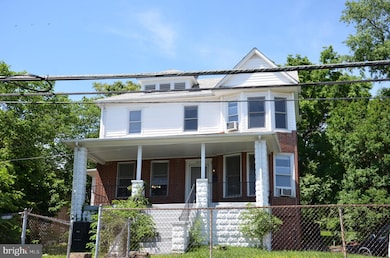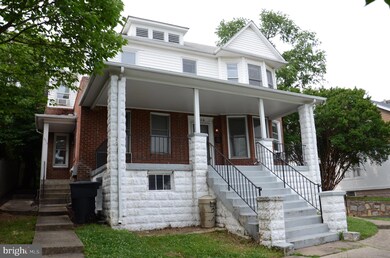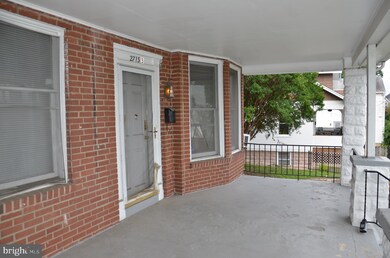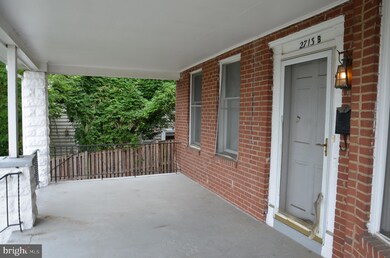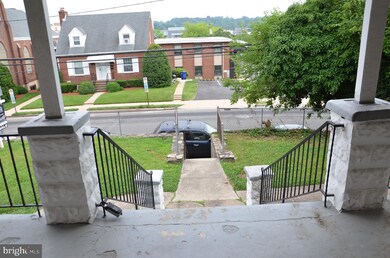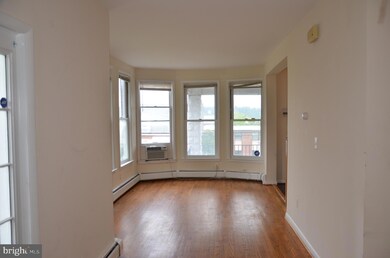
2713 24th Rd S Unit A & B Arlington, VA 22206
Green Valley NeighborhoodEstimated payment $5,073/month
Highlights
- 0.22 Acre Lot
- Open Floorplan
- Wood Flooring
- Gunston Middle School Rated A-
- Dutch Architecture
- 2-minute walk to John Robinson Jr. Town Square
About This Home
Discover a unique investment opportunity in the heart of Arlington! This 0.36-acre, 3 parcel of land offers a blank canvas for your vision, whether you're looking to build your dream home or develop a lucrative rental property. With the potential for additional parcels available, this property is a rare find that can enhance your investment portfolio. Imagine the possibilities! This land is ideally situated in a vibrant community, providing easy access to local amenities, parks, and recreational areas. The surrounding neighborhood is known for its charm and appeal, making it an attractive location for future tenants or homeowners. The potential for appreciation in property value is significant, especially as the demand for housing continues to grow in this desirable area. Investors will appreciate the flexibility this land offers. The absence of an association fee means more savings for you, allowing for greater profit margins on your investment. With the existing structure, you have the freedom to design and build according to current market trends and demands. This is an opportunity to capitalize on the growing interest in new construction, catering to those seeking modern living spaces. Arlington is known for its strong rental market, making this land an ideal choice for investors looking to generate passive income. Seize this chance to invest in a piece of land that promises both immediate and long-term benefits. With a prime location and growth potential, this property could be a thriving investment. Your vision awaits!
Townhouse Details
Home Type
- Townhome
Est. Annual Taxes
- $8,739
Year Built
- Built in 1929
Lot Details
- 9,670 Sq Ft Lot
- South Facing Home
- Stone Retaining Walls
Home Design
- Semi-Detached or Twin Home
- Dutch Architecture
- Brick Exterior Construction
- Brick Foundation
- Shingle Roof
Interior Spaces
- 2,828 Sq Ft Home
- Property has 2 Levels
- Open Floorplan
- Ceiling Fan
- 1 Fireplace
- Double Hung Windows
- Bay Window
- Six Panel Doors
- Combination Dining and Living Room
Kitchen
- Eat-In Kitchen
- Electric Oven or Range
- Microwave
- Dishwasher
- Disposal
Flooring
- Wood
- Ceramic Tile
Bedrooms and Bathrooms
- 4 Bedrooms
- 2 Full Bathrooms
Laundry
- Laundry in unit
- Dryer
- Washer
Parking
- Driveway
- On-Street Parking
Outdoor Features
- Outdoor Storage
- Porch
Schools
- Gunston Middle School
- Wakefield High School
Utilities
- Window Unit Cooling System
- Hot Water Heating System
- Natural Gas Water Heater
Listing and Financial Details
- Tax Lot 15
- Assessor Parcel Number 31-025-004
Community Details
Overview
- No Home Owners Association
- Arlington Subdivision
- Property Manager
Pet Policy
- Pets allowed on a case-by-case basis
Map
Home Values in the Area
Average Home Value in this Area
Property History
| Date | Event | Price | Change | Sq Ft Price |
|---|---|---|---|---|
| 07/20/2025 07/20/25 | For Sale | $1,349,000 | +68.8% | -- |
| 07/10/2025 07/10/25 | Price Changed | $799,000 | -6.0% | $283 / Sq Ft |
| 05/24/2025 05/24/25 | For Sale | $850,000 | -- | $301 / Sq Ft |
Similar Homes in Arlington, VA
Source: Bright MLS
MLS Number: VAAR2057526
- 2713 24th Rd S
- 0 24th Rd S
- 3400 25th St S Unit 27
- 2177 S Glebe Rd
- 2519 S Kenmore Ct
- 2541 S Kenmore Ct
- 2046 S Shirlington Rd
- 3007 20th Ct S
- 2134 S Lowell St
- 2465 Army Navy Dr Unit 204
- 2465 Army Navy Dr Unit 1302
- 3607 25th St S
- 2012 S Lincoln St
- 2448 S Monroe St
- 1932 S Kenmore St
- 3617 S Four Mile Run Dr
- 2021 S Langley St
- 3616 Kemper Rd
- 3625 S Four Mile Run Dr
- 3723 Kemper Rd
- 2825 24th Rd S
- 3215 24th St S
- 2541 S Kenmore Ct
- 2056 S Shirlington Rd Unit B
- 2300 24th Rd S
- 2470 S Lowell St
- 2465 Army Navy Dr Unit 205
- 2321 25th St S Unit 2213
- 3617 S Four Mile Run Dr
- 3631 Kemper Rd
- 2350 26th Ct S
- 1405 Martha Custis Dr Unit 1405
- 1225 Martha Custis Dr Unit 1403
- 1308 Martha Custis Dr
- 5300 Holmes Ln Unit 914
- 1800 26th St S
- 1812 S Monroe St
- 2367 S Queen St
- 2720 S Arlington Mill Dr Unit 305
- 2720 S Arlington Mill Dr Unit 606
