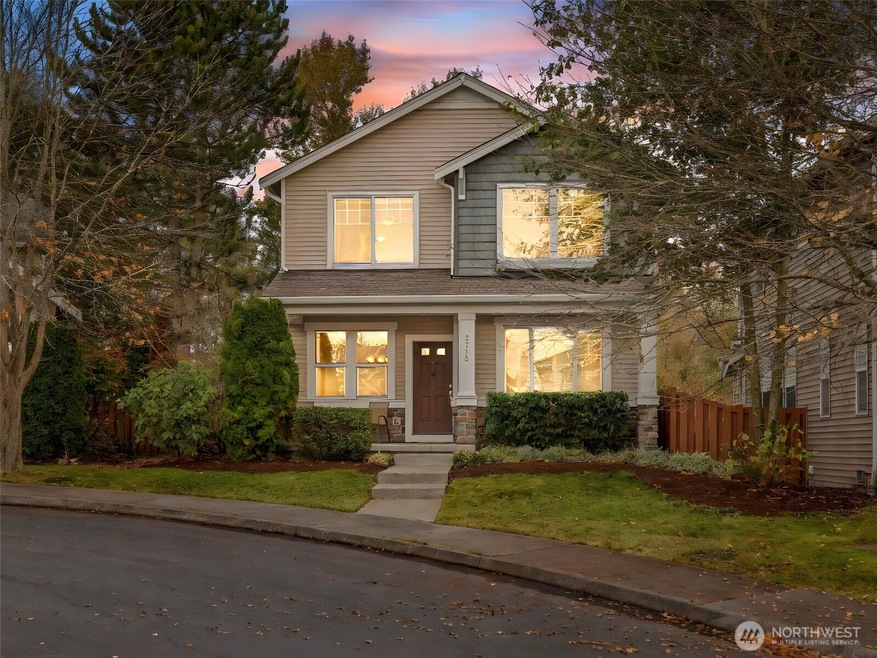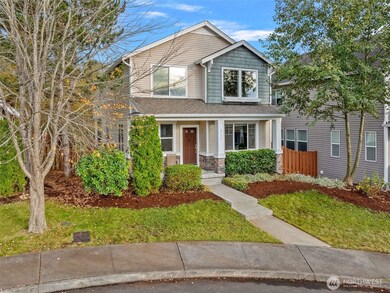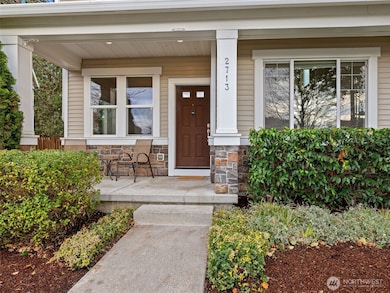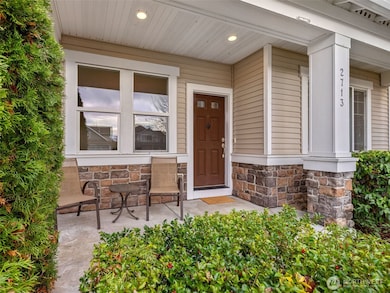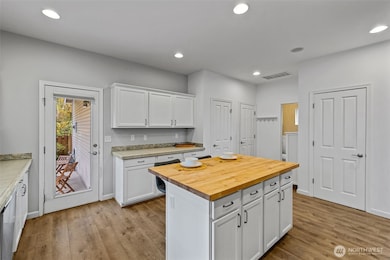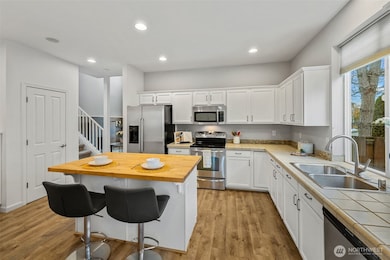2713 86th Dr NE Unit 9 Lake Stevens, WA 98258
West Lake Stevens NeighborhoodEstimated payment $3,841/month
Highlights
- Craftsman Architecture
- Private Yard
- Walk-In Closet
- Stevens Creek Elementary School Rated A-
- Cul-De-Sac
- Community Playground
About This Home
Beautifully maintained Model Home in the desirable Crosswater community! Bright and open floor plan with vaulted ceilings, abundant natural light, and a custom gas fireplace in the living room. The chef’s kitchen features a butcher block island with bar seating, ample counter space, cabinets, and a pantry. Large fenced backyard includes a covered patio and paved area perfect for outdoor dining. Upstairs offers a spacious primary suite with a 5-piece bath and two closets, plus a separate laundry room. New furnace and newer water heater for peace of mind. Attached 2-car garage off a private alley provides extra parking and privacy. Crosswater offers parks, playgrounds, and is in the Lake Stevens School District.
Source: Northwest Multiple Listing Service (NWMLS)
MLS#: 2447735
Property Details
Home Type
- Co-Op
Est. Annual Taxes
- $5,324
Year Built
- Built in 2005
Lot Details
- 5,118 Sq Ft Lot
- Cul-De-Sac
- Street terminates at a dead end
- West Facing Home
- Private Yard
HOA Fees
- $80 Monthly HOA Fees
Home Design
- Craftsman Architecture
- Composition Roof
- Metal Construction or Metal Frame
- Vinyl Construction Material
Interior Spaces
- 1,837 Sq Ft Home
- 2-Story Property
- Self Contained Fireplace Unit Or Insert
- Gas Fireplace
- Insulated Windows
Kitchen
- Stove
- Dishwasher
- Disposal
Flooring
- Carpet
- Laminate
Bedrooms and Bathrooms
- 3 Bedrooms
- Walk-In Closet
- Bathroom on Main Level
Laundry
- Electric Dryer
- Washer
Parking
- Garage
- Off-Street Parking
Utilities
- Forced Air Heating System
Listing and Financial Details
- Down Payment Assistance Available
- Visit Down Payment Resource Website
- Assessor Parcel Number 01030200000900
Community Details
Overview
- Association fees include common area maintenance
- Crosswater Condominium Association
- Secondary HOA Phone (206) 215-9732
- Crosswater Condos
- Soper Hill Subdivision
Recreation
- Community Playground
Pet Policy
- Pets Allowed
Map
Home Values in the Area
Average Home Value in this Area
Tax History
| Year | Tax Paid | Tax Assessment Tax Assessment Total Assessment is a certain percentage of the fair market value that is determined by local assessors to be the total taxable value of land and additions on the property. | Land | Improvement |
|---|---|---|---|---|
| 2025 | $5,015 | $579,600 | $265,000 | $314,600 |
| 2024 | $5,015 | $537,700 | $234,000 | $303,700 |
| 2023 | $4,907 | $570,500 | $260,000 | $310,500 |
| 2022 | $4,413 | $422,600 | $174,000 | $248,600 |
| 2020 | $4,085 | $366,100 | $149,000 | $217,100 |
| 2019 | $3,827 | $337,200 | $132,000 | $205,200 |
| 2018 | $3,742 | $306,100 | $112,000 | $194,100 |
| 2017 | $2,971 | $274,400 | $93,000 | $181,400 |
| 2016 | $3,011 | $258,800 | $85,000 | $173,800 |
| 2015 | $2,979 | $237,800 | $71,000 | $166,800 |
| 2013 | $2,901 | $203,300 | $50,000 | $153,300 |
Property History
| Date | Event | Price | List to Sale | Price per Sq Ft | Prior Sale |
|---|---|---|---|---|---|
| 11/05/2025 11/05/25 | Pending | -- | -- | -- | |
| 10/30/2025 10/30/25 | For Sale | $628,000 | -4.1% | $342 / Sq Ft | |
| 01/06/2022 01/06/22 | Sold | $655,000 | +19.1% | $357 / Sq Ft | View Prior Sale |
| 12/13/2021 12/13/21 | Pending | -- | -- | -- | |
| 12/09/2021 12/09/21 | For Sale | $550,000 | +85.8% | $299 / Sq Ft | |
| 08/28/2015 08/28/15 | Sold | $296,000 | +0.3% | $161 / Sq Ft | View Prior Sale |
| 07/21/2015 07/21/15 | Pending | -- | -- | -- | |
| 07/18/2015 07/18/15 | For Sale | $295,000 | -- | $161 / Sq Ft |
Purchase History
| Date | Type | Sale Price | Title Company |
|---|---|---|---|
| Warranty Deed | $655,000 | Commonwealth Land Title | |
| Warranty Deed | $296,000 | First American | |
| Warranty Deed | $255,271 | Chicago Title |
Mortgage History
| Date | Status | Loan Amount | Loan Type |
|---|---|---|---|
| Open | $375,000 | New Conventional | |
| Previous Owner | $285,418 | VA | |
| Previous Owner | $251,601 | FHA |
Source: Northwest Multiple Listing Service (NWMLS)
MLS Number: 2447735
APN: 010302-000-009-00
- 8733 26th Place NE Unit 19
- The Madison Plan at Serenity Trails
- The Bennett Plan at Serenity Trails
- The Tyler Plan at Serenity Trails
- The Lewis Plan at Serenity Trails
- 3503 85th Ave NE
- 9529 35th St NE
- 3819 82nd Dr NE
- 3409 76th Dr NE
- 2724 74th Dr NE
- 9303 16th Place NE
- 3914 82nd Ave NE
- 1421 85th Dr NE
- 3428 99th Ave NE
- 2506 101st Ave NE
- 1225 85th Dr NE
- 2215 Sunnyside Blvd
- 8714 E Sunnyside School Rd
- 8731 11th St NE
- 3705 73rd Dr NE
