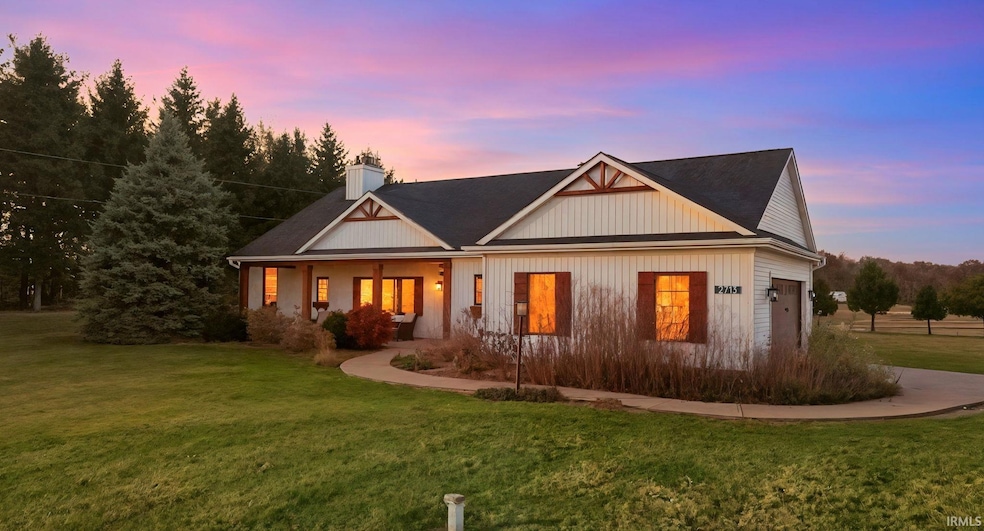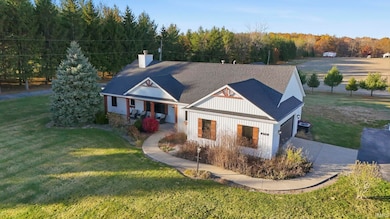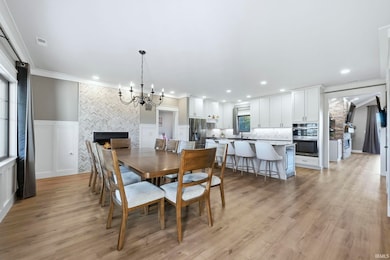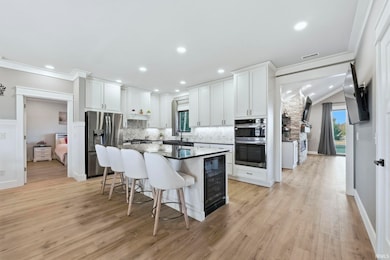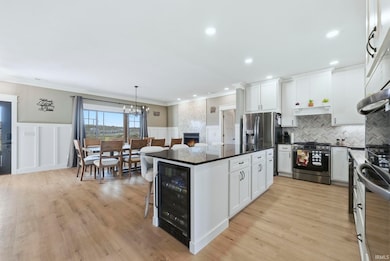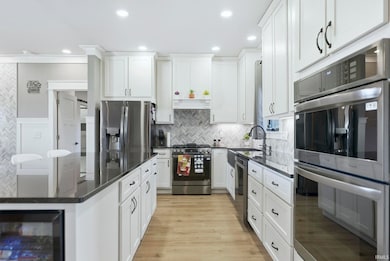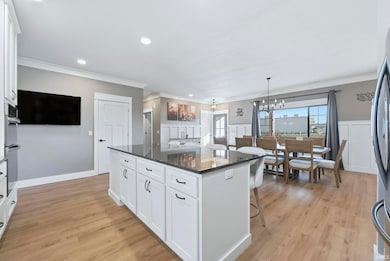2713 County Road 60 Auburn, IN 46706
Estimated payment $3,151/month
Highlights
- Dining Room with Fireplace
- Covered Patio or Porch
- 2 Car Attached Garage
- Vaulted Ceiling
- Walk-In Pantry
- Walk-In Closet
About This Home
**Open House 11/16, 1-3PM** Modern Luxury Meets Country Living. This stunning, fully renovated modern home sits on nearly three-quarters of an acre, offering the perfect blend of style, comfort, and smart technology. Featuring a spacious yard and attached two-car garage, this home showcases high-end finishes and thoughtful design from the inside out. Step inside to an open, extended floor plan with all-new paint and luxury vinyl plank flooring throughout. The show-stopping kitchen includes a massive island with black granite countertops, stainless steel LG ThinQ smart appliances, and an additional mini fridge tucked beneath the island. The open dining area highlights one of two fireplaces, adding warmth and character. The living room boasts vaulted ceilings, a second built-in fireplace, and an inviting layout perfect for entertaining or relaxing. Every window has been replaced with sleek, black-finish Andersen windows that complement the home’s modern aesthetic. Each bedroom is generously sized, with two featuring newly tiled showers and large walk-in closets for his-and-hers convenience. The entire home is fully equipped as a smart home, allowing you to control nearly everything with the touch of a button. Enjoy peace of mind with a brand-new roof, furnace, and central air system. Outside, the arched covered patio with stamped concrete extends over half the property and includes a gas line for future outdoor kitchen possibilities ideal for gatherings or unwinding in the peaceful country setting. This home is truly a one-of-a-kind modern retreat with every upgrade imaginable.
Listing Agent
CENTURY 21 Bradley Realty, Inc Brokerage Phone: 260-705-0150 Listed on: 11/05/2025

Home Details
Home Type
- Single Family
Est. Annual Taxes
- $499
Year Built
- Built in 2000
Lot Details
- 0.72 Acre Lot
- Lot Dimensions are 120x261
- Level Lot
Parking
- 2 Car Attached Garage
- Off-Street Parking
Home Design
- Slab Foundation
- Vinyl Construction Material
Interior Spaces
- 2,103 Sq Ft Home
- 1-Story Property
- Vaulted Ceiling
- Living Room with Fireplace
- Dining Room with Fireplace
- 2 Fireplaces
- Pull Down Stairs to Attic
- Home Security System
Kitchen
- Breakfast Bar
- Walk-In Pantry
Bedrooms and Bathrooms
- 3 Bedrooms
- Walk-In Closet
- 3 Full Bathrooms
Eco-Friendly Details
- Energy-Efficient Appliances
- Energy-Efficient Windows
- Energy-Efficient HVAC
- ENERGY STAR/Reflective Roof
Schools
- Mckenney-Harrison Elementary School
- Dekalb Middle School
- Dekalb High School
Utilities
- Forced Air Heating and Cooling System
- Heating System Uses Gas
- Private Company Owned Well
- Well
Additional Features
- ADA Inside
- Covered Patio or Porch
Community Details
- Mcdaniel Subdivision
Listing and Financial Details
- Assessor Parcel Number 17-10-18-400-012.000-009
Map
Home Values in the Area
Average Home Value in this Area
Tax History
| Year | Tax Paid | Tax Assessment Tax Assessment Total Assessment is a certain percentage of the fair market value that is determined by local assessors to be the total taxable value of land and additions on the property. | Land | Improvement |
|---|---|---|---|---|
| 2024 | $499 | $212,400 | $33,400 | $179,000 |
| 2023 | $502 | $196,300 | $30,700 | $165,600 |
| 2022 | $474 | $196,200 | $30,100 | $166,100 |
| 2021 | $464 | $166,500 | $27,900 | $138,600 |
| 2020 | $474 | $145,100 | $23,200 | $121,900 |
| 2019 | $467 | $144,100 | $23,200 | $120,900 |
| 2018 | $475 | $145,600 | $23,200 | $122,400 |
| 2017 | $452 | $135,600 | $23,200 | $112,400 |
| 2016 | $447 | $136,700 | $23,200 | $113,500 |
| 2014 | $510 | $123,800 | $23,200 | $100,600 |
Property History
| Date | Event | Price | List to Sale | Price per Sq Ft | Prior Sale |
|---|---|---|---|---|---|
| 11/05/2025 11/05/25 | For Sale | $589,900 | +144.8% | $281 / Sq Ft | |
| 01/31/2024 01/31/24 | Sold | $241,000 | +7.1% | $172 / Sq Ft | View Prior Sale |
| 01/08/2024 01/08/24 | Pending | -- | -- | -- | |
| 01/05/2024 01/05/24 | For Sale | $225,000 | -- | $160 / Sq Ft |
Purchase History
| Date | Type | Sale Price | Title Company |
|---|---|---|---|
| Quit Claim Deed | -- | None Listed On Document | |
| Warranty Deed | $241,000 | Metropolitan Title | |
| Deed | $15,500 | -- | |
| Assessor Sales History | -- | -- |
Mortgage History
| Date | Status | Loan Amount | Loan Type |
|---|---|---|---|
| Previous Owner | $192,800 | New Conventional |
Source: Indiana Regional MLS
MLS Number: 202544775
APN: 17-10-18-400-012.000-009
- 5272 Greyson Heights Dr
- 5937 County Road 427
- 5936 County Road 427
- 1967 County Road 60
- 5525 Kodiak Trail
- 5617 Bear Creek Pass
- 3411 Beowulf Run
- 3410 Bruin Pass
- 3418 Bruin Pass
- 9000 E North County Line Rd
- 9000 E North County Line - Lot 2 Rd
- 9000 E North County Line - Lot1 Rd
- 9000 E North County Line - Lot 3 Rd
- 9000 E North County Line - Lot 4 Rd
- 1737 Pietrelcina Ct Lot 10
- 1730 Pietrelcina Ct Lot 12
- 6550 Padre Pio Dr Lot 9
- 1725 Pietrelcina Ct Lot 11
- 6535 Padre Pio Dr Lot 5
- 6515 Padre Pio Dr Lot 6
- 900 Griswold Ct
- 604 E 9th St Unit B
- 603 N Van Buren St Unit 603 1/2 N Van Buren St.
- 702 N Main St Unit 1
- 1007 Midway Dr Unit 1007 1/2 Midway Dr
- 2877 Leon Cove
- 13101 Union Club Blvd
- 642 Barnsley Cove
- 660 Bonterra Blvd
- 15110 Tally Ho Dr
- 4238 Provision Pkwy
- 13606 Walker Mill Ct
- 4021 Frost Grass Dr
- 14599 Cerro Verde Run
- 1609 Anconia Cove
- 15267 Delphinium Place
- 5931 Spring Oak Ct
- 11275 Sportsman Park Ln
- 10550 Dupont Oaks Blvd
- 10501 Day Lily Dr
