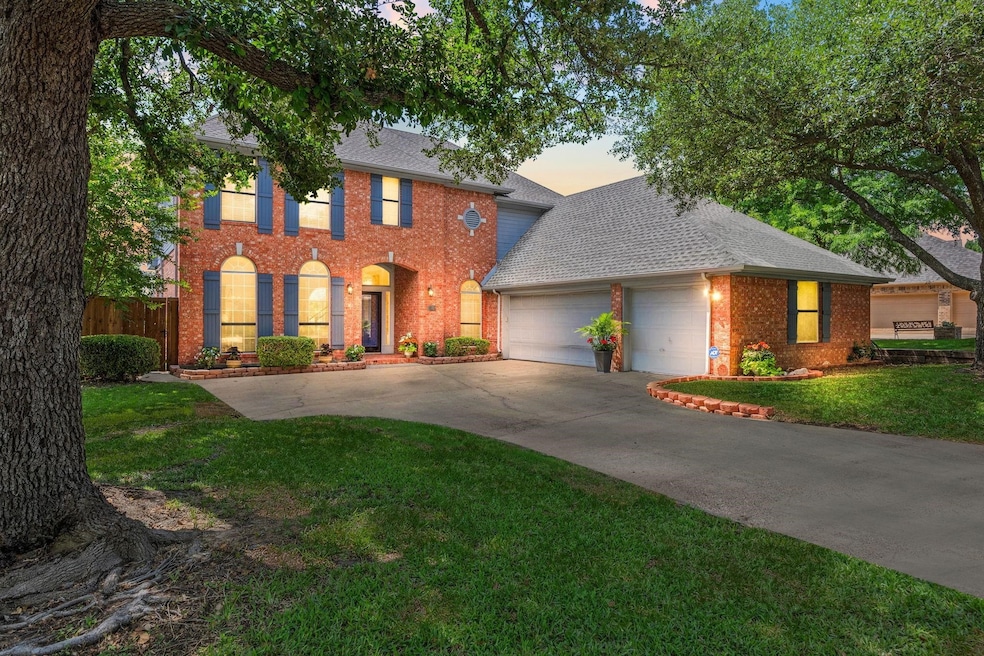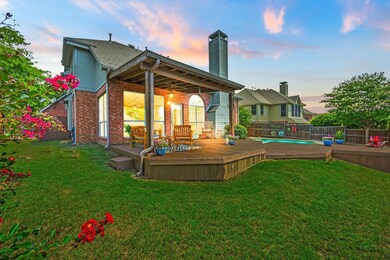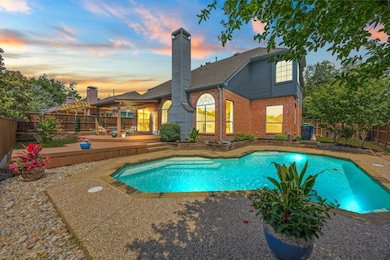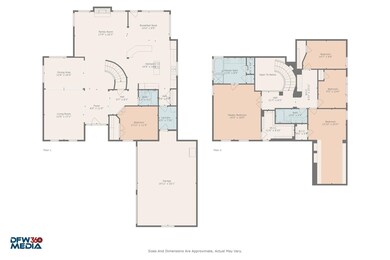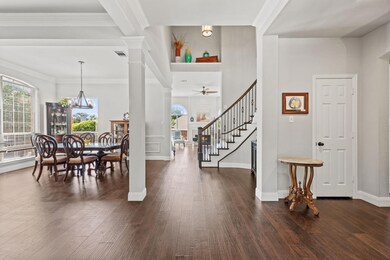2713 Creek Crossing Dr McKinney, TX 75070
Eldorado NeighborhoodHighlights
- In Ground Pool
- Open Floorplan
- Engineered Wood Flooring
- Valley Creek Elementary School Rated A
- Cathedral Ceiling
- 2-minute walk to Valley Creek Park
About This Home
Immaculate Updated 4-Bedroom with Bonus Room Home with Pool in Sought-After Eldorado Neighborhood. This beautifully maintained 4-bedroom, 3-bath home with a bonus room is located in the highly desirable Eldorado community—just five houses away from the award-winning Valley Creek Elementary School! Neighborhood hallmark feature includes mature trees and the home has grand mature trees. Step outside to your private oasis, featuring a completely remodeled pool (2018) and a spacious covered deck—perfect for family gatherings and outdoor entertaining. The home's charm continues inside with spacious living areas and thoughtful upgrades, including brand-new grid-less windows installed in 2025. Peace of mind comes easy with this home: Foundation piers added in 2016, Full foundation and pier reinspection completed in May 2025 report clean, Seller-provided inspection report shows exceptional maintenance throughout and seller trust. Located off of main roads, on a quiet, well-kept street, the neighborhood is ideal for families and offers quick access to top-tier amenities: 3-min drive to golf course, country club, and community pool, 3 min to I-75 and just 4–5 minutes to I-121, 1 min from playground. Homes on this street rarely come on the market—don’t miss your opportunity to enjoy the good life in Eldorado. Too many features to list. This is a must see! This home is move-in ready and available to close on your schedule!
Listing Agent
eXp Realty LLC Brokerage Phone: 972-838-6875 License #0775569 Listed on: 07/16/2025

Home Details
Home Type
- Single Family
Est. Annual Taxes
- $8,277
Year Built
- Built in 1993
Lot Details
- 9,583 Sq Ft Lot
HOA Fees
- $58 Monthly HOA Fees
Parking
- 3 Car Attached Garage
- Driveway
Home Design
- Slab Foundation
- Composition Roof
Interior Spaces
- 3,190 Sq Ft Home
- 2-Story Property
- Open Floorplan
- Woodwork
- Cathedral Ceiling
- Chandelier
- Decorative Lighting
- Gas Log Fireplace
- Living Room with Fireplace
Kitchen
- Eat-In Kitchen
- Electric Oven
- Electric Cooktop
- Microwave
- Dishwasher
- Granite Countertops
- Disposal
Flooring
- Engineered Wood
- Carpet
- Tile
Bedrooms and Bathrooms
- 4 Bedrooms
- 3 Full Bathrooms
- Double Vanity
Home Security
- Security System Owned
- Fire and Smoke Detector
Pool
- In Ground Pool
- Gunite Pool
- Outdoor Pool
- Fence Around Pool
Schools
- Valley Creek Elementary School
- Mckinney High School
Utilities
- Central Heating and Cooling System
- Gas Water Heater
- High Speed Internet
- Cable TV Available
Listing and Financial Details
- Residential Lease
- Property Available on 7/16/25
- Tenant pays for association fees, all utilities, cable TV, electricity, exterior maintenance, gas, insurance, pool maintenance, water
- Negotiable Lease Term
- Legal Lot and Block 5 / A
- Assessor Parcel Number R289000A00501
Community Details
Overview
- Association fees include all facilities
- Green House Management Association
- Creek Crossing Ph I Subdivision
Pet Policy
- Pets Allowed
- Pet Deposit $500
Map
Source: North Texas Real Estate Information Systems (NTREIS)
MLS Number: 21002348
APN: R-2890-00A-0050-1
- 2742 Creek Crossing Dr
- 2933 Sunset Ridge
- 2600 Woodland Ct
- 2407 Cayenne Dr
- 2807 Carriage Trail
- 2400 Cayenne Dr
- 2642 Fairway Ridge Dr
- 2631 Valley Creek Trail
- 2603 Cheverny Dr
- 2308 Creek Ridge Dr
- 2629 Valley Creek Trail
- 3004 Normandy Dr
- 2312 Creek Ridge Dr
- 2704 Colonial Cir
- 2715 Carriage Trail
- 3007 Normandy Dr
- 2609 Tourette Ct
- 2614 Tourette Ct
- 2617 Cheverny Dr
- 2823 Roundrock
- 2631 Valley Creek Trail
- 2603 Tourette Ct
- 2805 Glen Hollow Dr
- 2514 Maywood Ln
- 2623 Cheverny Dr
- 2620 Bordeaux Dr Unit ID1019535P
- 2714 Cheverny Dr
- 3209 Normandy Dr Unit ID1023132P
- 2714 Bordeaux Dr
- 3010 Partridge Ln
- 3400 Craig Dr
- 3005 Hartford Ct
- 2580 Collin Mckinney Pkwy
- 4402 Santa fe Ln
- 3019 Trailwood Dr
- 3500 Mckinney Ranch Pkwy
- 2305 Orchid Dr
- 3700 Lantern Ln
- 2200 Jameson Ln
- 2221 Jameson Ln
