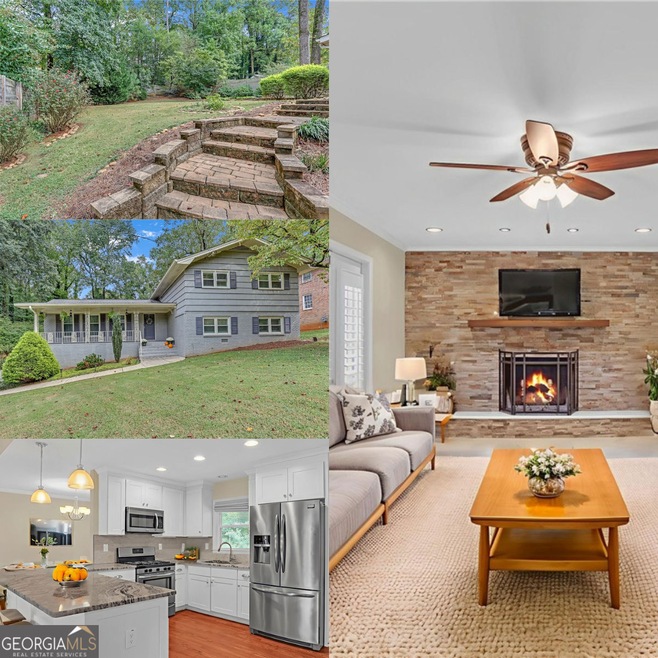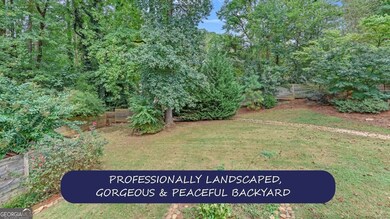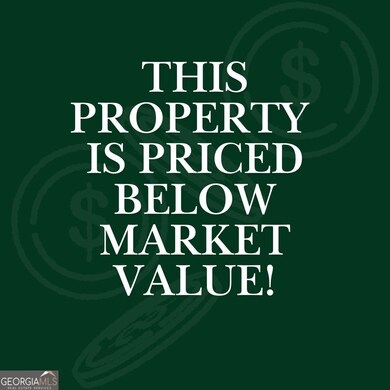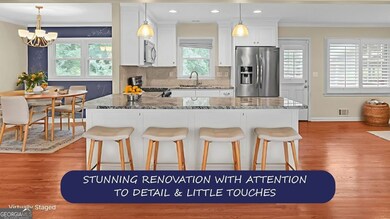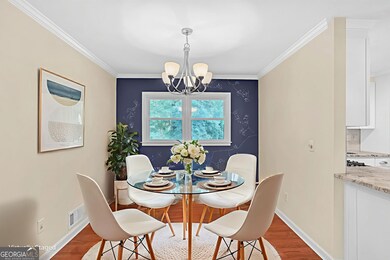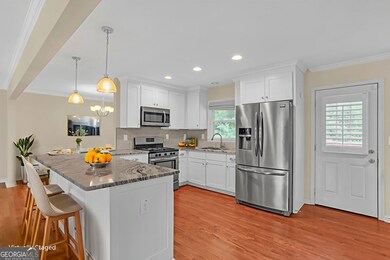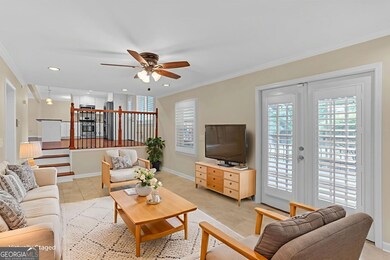2713 Imperial Hills Dr Tucker, GA 30084
Estimated payment $3,087/month
Highlights
- Deck
- Property is near public transit
- Wood Flooring
- Wood Burning Stove
- Traditional Architecture
- Bonus Room
About This Home
|| NEW WINDOWS || || NEW ROOF || || NEW DRIVEWAY || || FULLY RENOVATED KITCHEN || || LARGE FULLY FENCED BACKYARD || || LARGE SCREENED-IN PORCH || || HARDWOOD FLOORING || || EASY ACCESS TO DOWNTOWN TUCKER || || CLOSE TO MAJOR HIGHWAYS (285, 78, 85) || || NO HOA & NO RENT RESTRICTIONS || ** What You'll See ** Step inside and take in the OPEN FLOORPLAN that seamlessly connects MULTIPLE LIVING SPACES, glowing with natural light from NEW WINDOWS. The gleaming HARDWOOD FLOORS reflect the warmth of the WOOD-BURNING FIREPLACE, while the FULLY RENOVATED KITCHEN shines with modern finishes and attention to detail. The LARGE SCREENED-IN PORCH opens to a PROFESSIONALLY LANDSCAPED, FULLY FENCED BACKYARD-an inviting space that feels like your own private retreat. You'll notice the NEW ROOF, NEW DRIVEWAY, and meticulously maintained exterior, all showcasing pride of ownership in this WELL-KEPT NEIGHBORHOOD. ** What You'll Hear ** Listen to the quiet calm of this peaceful street-just the soft hum of nature and the sound of life at an easy pace. In the evenings, you might hear laughter and conversation drifting from the porch or the comforting crackle of a real fire in the fireplace. With EASY ACCESS to DOWNTOWN TUCKER, the energy of local restaurants, live music, and community events is never far when you want it-yet the moment you return home, you'll hear only the stillness that defines true comfort. ** What You'll Feel ** You'll feel a sense of welcome the moment you walk in. The spacious layout gives you room to breathe, to move, and to live fully. The HUGE PRIMARY CLOSET-once a fourth bedroom-offers a sense of luxury and order. The warmth of the fireplace, the cool breeze on the SCREENED-IN PORCH, and the natural flow between indoor and outdoor spaces all create a feeling of ease and belonging. This is a home where everything feels in its right place. ** What You'll Experience ** Enjoy the freedom of a home with NO HOA & NO RENT RESTRICTIONS, and the peace of mind that comes with a TRANSFERABLE HOME WARRANTY. The LARGE TWO-CAR GARAGE with storage and a WORKSHOP AREA, combined with the spacious LAUNDRY ROOM, makes daily life more efficient and organized. Weekends invite trips to DOWNTOWN TUCKER for brunch or shopping, or perhaps a quick commute via HIGHWAYS 285, 78, and 85 for work or play. This is where comfort, convenience, and community come together-creating a lifestyle that truly feels like home.
Home Details
Home Type
- Single Family
Est. Annual Taxes
- $4,850
Year Built
- Built in 1968
Lot Details
- 0.42 Acre Lot
- Privacy Fence
- Wood Fence
- Back Yard Fenced
Home Design
- Traditional Architecture
- Brick Exterior Construction
- Composition Roof
Interior Spaces
- 2,725 Sq Ft Home
- Multi-Level Property
- Wood Burning Stove
- Family Room with Fireplace
- Bonus Room
- Screened Porch
- Wood Flooring
- Crawl Space
Kitchen
- Microwave
- Dishwasher
- Solid Surface Countertops
Bedrooms and Bathrooms
- 3 Bedrooms
- Walk-In Closet
- Low Flow Plumbing Fixtures
Laundry
- Laundry Room
- Dryer
- Washer
Home Security
- Carbon Monoxide Detectors
- Fire and Smoke Detector
Parking
- 2 Car Garage
- Parking Storage or Cabinetry
- Garage Door Opener
Eco-Friendly Details
- Energy-Efficient Appliances
- Energy-Efficient Windows
- Energy-Efficient Insulation
- Energy-Efficient Doors
- Energy-Efficient Thermostat
Outdoor Features
- Deck
Location
- Property is near public transit
- Property is near schools
- Property is near shops
Schools
- Smoke Rise Elementary School
- Tucker Middle School
- Tucker High School
Utilities
- Central Heating and Cooling System
- High-Efficiency Water Heater
- Septic Tank
- Phone Available
- Cable TV Available
Community Details
Overview
- No Home Owners Association
- Imperial Hills Subdivision
Recreation
- Park
Map
Home Values in the Area
Average Home Value in this Area
Tax History
| Year | Tax Paid | Tax Assessment Tax Assessment Total Assessment is a certain percentage of the fair market value that is determined by local assessors to be the total taxable value of land and additions on the property. | Land | Improvement |
|---|---|---|---|---|
| 2025 | $5,347 | $186,000 | $35,340 | $150,660 |
| 2024 | $5,902 | $206,000 | $36,000 | $170,000 |
| 2023 | $5,902 | $188,280 | $36,000 | $152,280 |
| 2022 | $4,959 | $170,000 | $21,840 | $148,160 |
| 2021 | $3,028 | $97,880 | $24,000 | $73,880 |
| 2020 | $2,930 | $94,840 | $24,000 | $70,840 |
| 2019 | $2,970 | $97,800 | $24,000 | $73,800 |
| 2018 | $1,854 | $92,160 | $16,080 | $76,080 |
| 2017 | $3,439 | $69,984 | $15,424 | $54,560 |
| 2016 | $4,185 | $86,720 | $16,080 | $70,640 |
| 2014 | $428 | $42,120 | $16,080 | $26,040 |
Property History
| Date | Event | Price | List to Sale | Price per Sq Ft | Prior Sale |
|---|---|---|---|---|---|
| 11/04/2025 11/04/25 | Price Changed | $510,000 | -3.8% | $187 / Sq Ft | |
| 10/15/2025 10/15/25 | Price Changed | $530,000 | -2.8% | $194 / Sq Ft | |
| 10/08/2025 10/08/25 | For Sale | $545,000 | +28.2% | $200 / Sq Ft | |
| 03/01/2021 03/01/21 | Sold | $425,000 | 0.0% | $156 / Sq Ft | View Prior Sale |
| 01/16/2021 01/16/21 | Pending | -- | -- | -- | |
| 01/06/2021 01/06/21 | For Sale | $425,000 | +142.9% | $156 / Sq Ft | |
| 05/20/2016 05/20/16 | Sold | $175,000 | 0.0% | $64 / Sq Ft | View Prior Sale |
| 02/29/2016 02/29/16 | Pending | -- | -- | -- | |
| 02/24/2016 02/24/16 | Price Changed | $175,000 | -5.4% | $64 / Sq Ft | |
| 02/23/2016 02/23/16 | For Sale | $185,000 | 0.0% | $68 / Sq Ft | |
| 02/17/2016 02/17/16 | Pending | -- | -- | -- | |
| 01/19/2016 01/19/16 | Price Changed | $185,000 | -7.5% | $68 / Sq Ft | |
| 12/18/2015 12/18/15 | For Sale | $199,900 | -- | $73 / Sq Ft |
Purchase History
| Date | Type | Sale Price | Title Company |
|---|---|---|---|
| Warranty Deed | $425,000 | -- | |
| Warranty Deed | $175,000 | -- | |
| Warranty Deed | $240,446 | -- | |
| Foreclosure Deed | $240,446 | -- | |
| Deed | $232,000 | -- | |
| Deed | $136,000 | -- |
Mortgage History
| Date | Status | Loan Amount | Loan Type |
|---|---|---|---|
| Open | $361,250 | New Conventional | |
| Previous Owner | $221,079 | FHA | |
| Previous Owner | $232,000 | New Conventional |
Source: Georgia MLS
MLS Number: 10620945
APN: 18-255-01-103
- 4734 Lawrenceville Hwy
- 2691 Sterling Acres Dr
- 2762 Indian Trail Dr
- 4774 Westhampton Dr
- 4777 Summit Hills Way
- 4608 Westhampton Cir Unit 2
- 2161 Carson Valley Dr
- 4524 Westhampton Woods Dr
- 4603 Ginson Dr
- 2858 Old Norcross Rd
- 4526 Sims Ct
- 4540 Lawrenceville Hwy
- 2641 Sandpiper Dr
- 369 Pine Hill Place Unit 1
- 4433 Locksley Rd
- 4423 Goodfellows Ct
- 5099 Leeshire Trace
- 4200 Jimmy Carter Blvd
- 100 Ardsley Place
- 100 Arbor Cir
- 4250 Jimmy Carter Blvd
- 2480 Ivey Crest Cir
- 2403 Ivey Crest Cir Unit 2
- 4300 Jimmy Carter Blvd
- 100 Summerwalk Pkwy
- 206 Maycrest Path
- 2334 Fuller Way
- 5122 Lavista Rd
- 6185 Colston Ln Unit 7
- 6499 Panasa Ct
- 6499 Panasa Ct
- 396 Shamrock Ct
- 4419 Cowan Rd
- 224 MacRest Path
- 6601 Brittwood Way Unit 2
- 967 Smoketree Dr Unit Basement apt.
- 2278 Dillard Crossing
