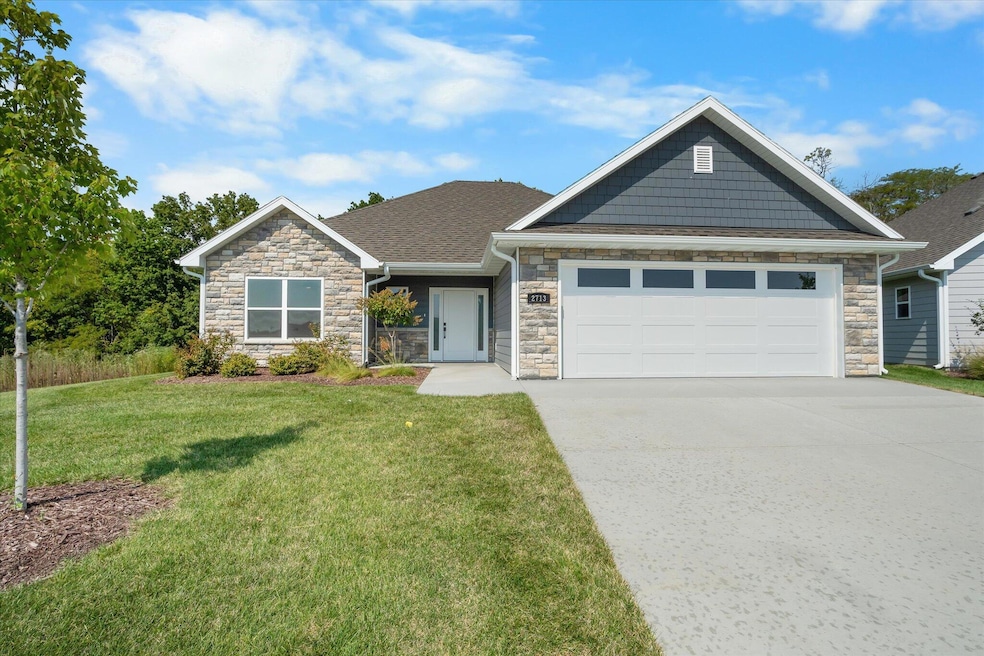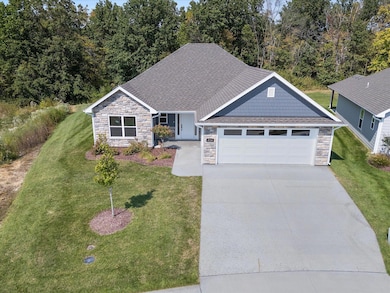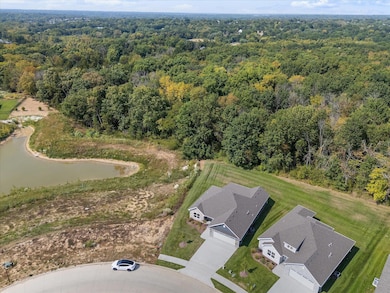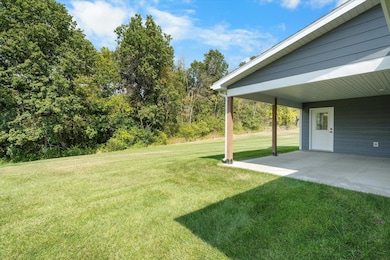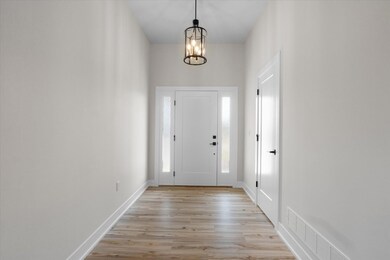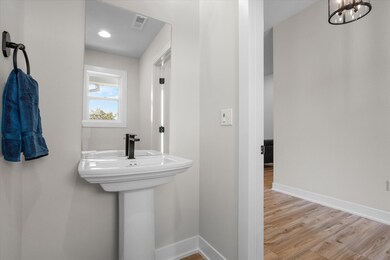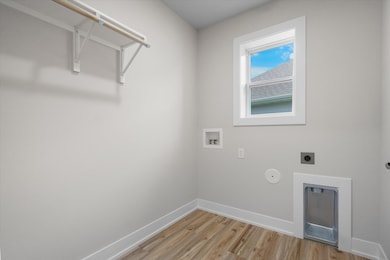2713 Misty Flower Columbia, MO 65203
Estimated payment $2,550/month
Highlights
- Ranch Style House
- Solid Surface Countertops
- 2 Car Attached Garage
- Mill Creek Elementary School Rated A-
- Covered Patio or Porch
- Eat-In Kitchen
About This Home
Why Wait to Build? Move-In Ready Today! New Construction in Legacy Farms!
Step into one of JMC Construction's newest and most thoughtfully designed floor plans, located in the sought-after Legacy Farms neighborhood! This stunning 3-bedroom, 2-bath home showcases exceptional craftsmanship with solid surface countertops, included range and refrigerator, and modern finishes throughout. Enjoy the convenience of a fully sodded yard and in-ground sprinkler system, front and back. Neighborhood perks include a pool, park, and clubhouse—perfect for relaxing or entertaining. Don't miss your chance to make this beautiful new home yours!
Listing Agent
Weichert, Realtors - House of Brokers License #2004003350 Listed on: 07/03/2025
Home Details
Home Type
- Single Family
Year Built
- Built in 2024
Lot Details
- 9,060 Sq Ft Lot
- Lot Dimensions are 56.63 x 159.99
- East Facing Home
- Level Lot
- Cleared Lot
HOA Fees
- $42 Monthly HOA Fees
Parking
- 2 Car Attached Garage
- Garage on Main Level
- Garage Door Opener
Home Design
- Ranch Style House
- Concrete Foundation
- Slab Foundation
- Poured Concrete
- Architectural Shingle Roof
- Radon Mitigation System
- Stone Veneer
Interior Spaces
- 1,650 Sq Ft Home
- Paddle Fans
- Electric Fireplace
- Vinyl Clad Windows
- Living Room with Fireplace
- Dining Room
- Washer and Dryer Hookup
Kitchen
- Eat-In Kitchen
- Electric Range
- Dishwasher
- Kitchen Island
- Solid Surface Countertops
- Disposal
Flooring
- Carpet
- Vinyl
Bedrooms and Bathrooms
- 3 Bedrooms
- Walk-In Closet
- Bathroom on Main Level
- Bathtub with Shower
- Shower Only
Home Security
- Home Security System
- Fire and Smoke Detector
Outdoor Features
- Covered Patio or Porch
Schools
- Mill Creek Elementary School
- John Warner Middle School
- Rock Bridge High School
Utilities
- Forced Air Heating and Cooling System
- Heating System Uses Natural Gas
- Cable TV Available
Community Details
- $1,000 Initiation Fee
- Built by JMC Construction
- Legacy Farms Subdivision
Listing and Financial Details
- Home warranty included in the sale of the property
- Assessor Parcel Number 2020000200080001
Map
Home Values in the Area
Average Home Value in this Area
Property History
| Date | Event | Price | List to Sale | Price per Sq Ft |
|---|---|---|---|---|
| 10/26/2025 10/26/25 | Pending | -- | -- | -- |
| 10/03/2025 10/03/25 | Price Changed | $399,900 | -9.1% | $242 / Sq Ft |
| 09/26/2025 09/26/25 | Price Changed | $440,000 | -1.1% | $267 / Sq Ft |
| 08/16/2025 08/16/25 | Price Changed | $445,000 | -0.9% | $270 / Sq Ft |
| 07/03/2025 07/03/25 | For Sale | $449,000 | -- | $272 / Sq Ft |
Source: Columbia Board of REALTORS®
MLS Number: 428231
- 2675 W Mill Creek Ct
- 2625 W Mill Creek Ct
- 2709 Misty Flower
- 5033 Whisper Dr
- 4800 Whisper Ct
- 4820 Whisper Ct
- LOT 1192 Modesto Dr
- 5105 Whisper Dr
- LOT 1133 Whisper Dr
- 5308 Whisper Dr
- LOT 1135 Whisper Dr
- 5228 Whisper Dr
- 2016 Devonshire Dr
- 5101 Modesto Dr
- 2705 Misty Flower Dr
- 2605 Misty Flower Dr
- 2601 Misty Flower Dr
- 2822 Misty Flower Dr
- 2816 Misty Flower Dr
- 5201 Buttercup Dr
