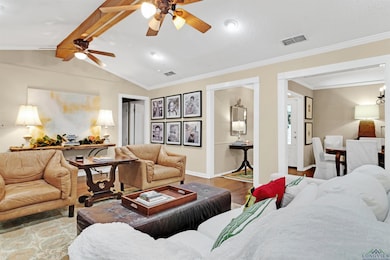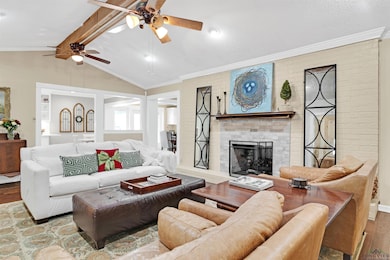
2713 Northridge Dr Longview, TX 75605
Estimated payment $2,227/month
Highlights
- Deck
- Traditional Architecture
- No HOA
- Pine Tree Primary School Rated A-
- Bonus Room
- Two Living Areas
About This Home
Welcome to 2713 Northridge Dr, a spacious and versatile home offering 3,380 square feet of living space in a highly convenient Longview location. Perfectly situated just off Loop 281, this property places you only minutes from shopping, dining, and schools. Inside you’ll find four bedrooms, including a flexible fourth bedroom that can serve as a bonus room, office, or playroom, along with three full bathrooms and two half baths. The home also features two large living areas, a dining room, and a kitchen with a breakfast area. A built-in workspace adds function for today’s lifestyle needs. If you are tired of cookie cutter homes, this property delivers character, space, and versatility in one of Longview’s most accessible neighborhoods.
Home Details
Home Type
- Single Family
Est. Annual Taxes
- $4,725
Year Built
- Built in 1975
Lot Details
- Lot Dimensions are 99x140
- Wood Fence
- Landscaped
- Sprinkler System
Home Design
- Traditional Architecture
- Brick Exterior Construction
- Slab Foundation
- Composition Roof
- Aluminum Siding
Interior Spaces
- 3,380 Sq Ft Home
- 1-Story Property
- Ceiling Fan
- Gas Log Fireplace
- Shades
- Two Living Areas
- Open Floorplan
- Bonus Room
- Fire and Smoke Detector
Kitchen
- Microwave
- Dishwasher
- Disposal
Bedrooms and Bathrooms
- 4 Bedrooms
- Bathtub with Shower
Laundry
- Laundry Room
- Laundry in Kitchen
Parking
- 2 Car Garage
- Side Facing Garage
- Garage Door Opener
Outdoor Features
- Deck
Utilities
- Central Heating and Cooling System
- Wall Furnace
- Electric Water Heater
Community Details
- No Home Owners Association
Listing and Financial Details
- Assessor Parcel Number 64971
Map
Home Values in the Area
Average Home Value in this Area
Tax History
| Year | Tax Paid | Tax Assessment Tax Assessment Total Assessment is a certain percentage of the fair market value that is determined by local assessors to be the total taxable value of land and additions on the property. | Land | Improvement |
|---|---|---|---|---|
| 2024 | $4,725 | $261,900 | $15,000 | $246,900 |
| 2023 | $3,908 | $241,010 | $15,000 | $226,010 |
| 2022 | $4,056 | $189,730 | $15,000 | $174,730 |
| 2021 | $3,821 | $172,040 | $15,000 | $157,040 |
| 2020 | $3,870 | $172,420 | $15,000 | $157,420 |
| 2019 | $3,884 | $169,050 | $15,000 | $154,050 |
| 2018 | $702 | $168,610 | $15,000 | $153,610 |
| 2017 | $3,757 | $161,410 | $15,000 | $146,410 |
| 2016 | $3,778 | $162,310 | $15,000 | $147,310 |
| 2015 | $708 | $164,470 | $15,000 | $149,470 |
| 2014 | -- | $165,570 | $15,000 | $150,570 |
Property History
| Date | Event | Price | Change | Sq Ft Price |
|---|---|---|---|---|
| 08/24/2025 08/24/25 | Price Changed | $337,000 | -4.8% | $100 / Sq Ft |
| 07/11/2025 07/11/25 | Price Changed | $353,900 | -4.1% | $105 / Sq Ft |
| 05/06/2025 05/06/25 | Price Changed | $369,000 | -2.3% | $109 / Sq Ft |
| 04/01/2025 04/01/25 | For Sale | $377,500 | -- | $112 / Sq Ft |
Similar Homes in Longview, TX
Source: Longview Area Association of REALTORS®
MLS Number: 20252145
APN: 64971
- 2708 Northridge Dr
- 1823 Northwood Ct
- 2 Lookout Ct
- 1822 Northwood Ct
- 2900 Crossroads Dr
- 1809 Mccord St
- 2728 Timberwood Trail
- 1705 Mccord St
- 4 Wellington Dr
- 13 Oak Creek Ridge Dr
- 3 Bellengrath Dr
- 1508 W Northwood Ct
- TBD Oak Creek Ridge Dr
- 26 Oak Creek Ridge Dr
- 2207 Wainwright Ct
- 3009 Fairway Oaks Ln
- 2901 Fairway Oaks Ln
- 3215 Restview St
- 3000 Fairway Oaks Ln
- 1600 Olympic Dr
- 2801 Bill Owens Pkwy
- 2601 Bill Owens Pkwy
- 2019 Toler Rd
- 2006 Toler Rd
- 2300 Bill Owens Pkwy
- 3623 Mccann Rd
- 3100 Mccann Rd
- 2900 Mccann Rd
- 3700 Mccann Rd
- 301 W Hawkins Pkwy
- 1427 W Fairmont St
- 1615 E Fairmont St
- 1400 H G Mosley Pkwy
- 304 Reel Rd Unit D
- 701 Gilmer Rd
- 614 Gilmer Rd
- 115 E Hawkins Pkwy
- 110 E Hawkins Pkwy
- 1701 Pine Tree Rd
- 1818 Judson Rd






