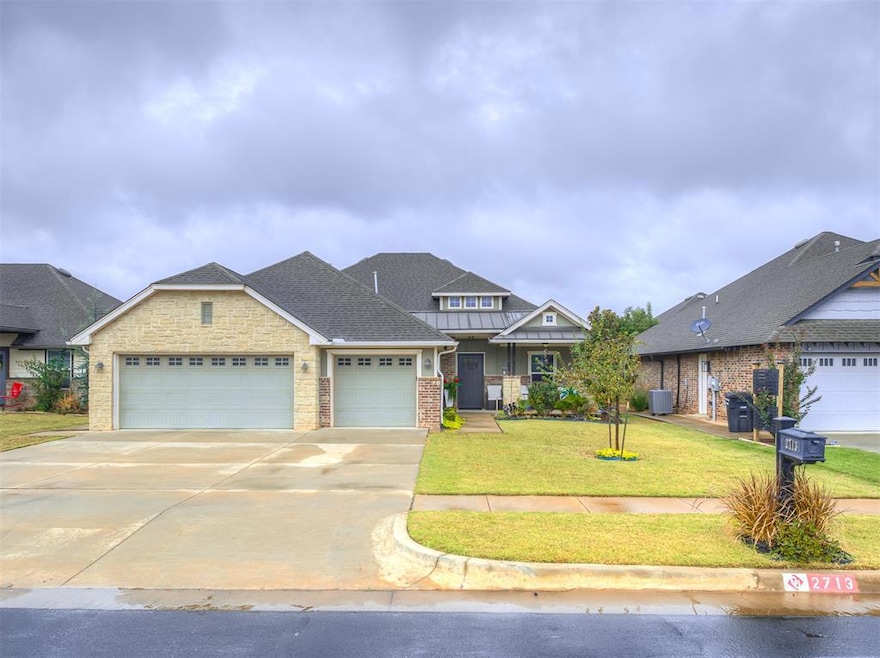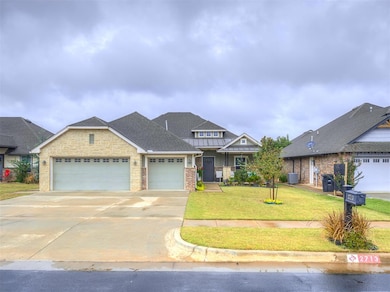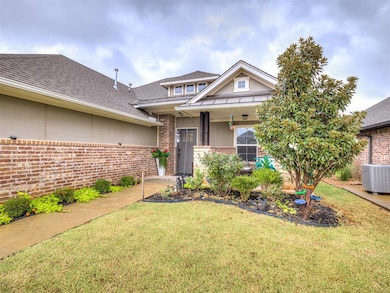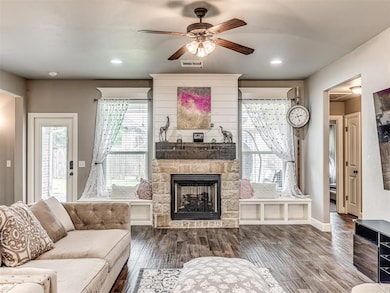Estimated payment $2,354/month
Highlights
- Hot Property
- Craftsman Architecture
- Home Office
- Heritage Trails Elementary School Rated A
- Whirlpool Bathtub
- Covered Patio or Porch
About This Home
Welcome to 2713 Pebble Creek Street—a beautifully designed 2018 home that blends modern comfort with timeless Oklahoma charm. Located in one of Moore’s most desirable communities, this 3-bedroom, 2.5-bath residence with an office offers nearly 2,000 sq. ft. of open, inviting living space. From the moment you arrive, the manicured landscaping, covered front porch, and crisp curb appeal set a warm, welcoming tone. Inside, natural light fills the open-concept living area featuring a cozy fireplace with built-ins, perfect for gatherings or quiet evenings at home. The kitchen is both functional and elegant, with a large island, walk-in pantry, and ample storage designed for everyday living and effortless entertaining.
The primary suite is a private retreat, complete with dual vanities, a soaking tub, walk-in shower, and an expansive closet that conveniently connects to the laundry room. The secondary bedrooms are spacious and nestled between them is the secondary bathroom with a separate vanity on each side of the bathroom. A dedicated office or flex room offers versatility for work or play. Outside, enjoy a covered patio and a peaceful backyard—ideal for morning coffee or summer barbecues.
Every detail has been thoughtfully considered, from the neutral color palette and natural flow of the layout to the practical storage and quality finishes throughout. Located near schools, parks, and shopping, this home offers the perfect blend of style, convenience, and community. Move-in ready and designed for modern living—welcome home to Pebble Creek.
Home Details
Home Type
- Single Family
Est. Annual Taxes
- $4,727
Year Built
- Built in 2018
Lot Details
- 7,192 Sq Ft Lot
- South Facing Home
- Wood Fence
- Interior Lot
HOA Fees
- $25 Monthly HOA Fees
Parking
- 3 Car Attached Garage
- Garage Door Opener
- Driveway
Home Design
- Craftsman Architecture
- Brick Exterior Construction
- Slab Foundation
- Composition Roof
Interior Spaces
- 1,998 Sq Ft Home
- 1-Story Property
- Woodwork
- Ceiling Fan
- Self Contained Fireplace Unit Or Insert
- Metal Fireplace
- Double Pane Windows
- Window Treatments
- Home Office
- Utility Room with Study Area
- Laundry Room
- Inside Utility
Kitchen
- Walk-In Pantry
- Built-In Oven
- Gas Oven
- Built-In Range
- Microwave
- Dishwasher
- Disposal
Flooring
- Carpet
- Tile
Bedrooms and Bathrooms
- 3 Bedrooms
- Possible Extra Bedroom
- Whirlpool Bathtub
Home Security
- Home Security System
- Fire and Smoke Detector
Outdoor Features
- Covered Patio or Porch
Schools
- Heritage Trails Elementary School
- Highland East JHS Middle School
- Moore High School
Utilities
- Central Heating and Cooling System
- Water Heater
- Cable TV Available
Community Details
- Association fees include greenbelt, maintenance common areas
- Mandatory home owners association
Listing and Financial Details
- Legal Lot and Block 013 / 003
Map
Home Values in the Area
Average Home Value in this Area
Tax History
| Year | Tax Paid | Tax Assessment Tax Assessment Total Assessment is a certain percentage of the fair market value that is determined by local assessors to be the total taxable value of land and additions on the property. | Land | Improvement |
|---|---|---|---|---|
| 2024 | $4,727 | $39,968 | $6,544 | $33,424 |
| 2023 | $4,686 | $39,446 | $6,544 | $32,902 |
| 2022 | $4,202 | $33,970 | $5,400 | $28,570 |
| 2021 | $4,061 | $32,676 | $5,400 | $27,276 |
| 2020 | $3,874 | $31,152 | $4,590 | $26,562 |
| 2019 | $2,262 | $17,873 | $4,590 | $13,283 |
| 2018 | $54 | $426 | $426 | $0 |
| 2017 | $55 | $51 | $0 | $0 |
Property History
| Date | Event | Price | List to Sale | Price per Sq Ft | Prior Sale |
|---|---|---|---|---|---|
| 10/26/2025 10/26/25 | For Sale | $369,000 | +6.2% | $185 / Sq Ft | |
| 11/23/2022 11/23/22 | Sold | $347,500 | +0.7% | $174 / Sq Ft | View Prior Sale |
| 10/21/2022 10/21/22 | Pending | -- | -- | -- | |
| 10/19/2022 10/19/22 | For Sale | $345,000 | +28.3% | $173 / Sq Ft | |
| 06/18/2019 06/18/19 | Sold | $268,900 | 0.0% | $138 / Sq Ft | View Prior Sale |
| 05/06/2019 05/06/19 | Pending | -- | -- | -- | |
| 03/15/2019 03/15/19 | Price Changed | $268,900 | -0.4% | $138 / Sq Ft | |
| 08/08/2018 08/08/18 | For Sale | $269,900 | -- | $138 / Sq Ft |
Purchase History
| Date | Type | Sale Price | Title Company |
|---|---|---|---|
| Warranty Deed | $347,500 | Legacy Title Services | |
| Warranty Deed | $269,000 | First American Title Ins Co | |
| Warranty Deed | $45,000 | First American Title |
Mortgage History
| Date | Status | Loan Amount | Loan Type |
|---|---|---|---|
| Open | $341,205 | FHA | |
| Previous Owner | $242,010 | New Conventional | |
| Previous Owner | $206,000 | Commercial |
Source: MLSOK
MLS Number: 1197567
APN: R0174497
- 2800 Cedar Creek Dr
- 2017 Edgewater Dr
- 2409 Northfork Dr
- 2413 Northfork Dr
- Taylor Plan at Cypress Creek
- 1336 Brice Dr
- Galatians Plan at St. James Park
- Bethel Plan at Azalea Farms
- Zion Plan at Azalea Farms
- Jordan Plan at Azalea Farms
- Houston Plan at Cedar Hill Farms
- Frisco Plan at Azalea Farms
- Eden Plan at Azalea Farms
- David Plan at Azalea Farms
- Seattle Plan at Riverview Estates
- Willow Creek Plan at Riverview Estates
- Canyon Lane Plan at Riverview Estates
- Jackson Plan at Azalea Farms
- Baltimore Plan at Azalea Farms
- Madison Plan at Azalea Farms
- 2632 SE 7th St
- 913 Renita Way
- 1405 SE 16th St
- 2005 SE 7th Ct
- 1409 Meadow Run Dr
- 2604 Southern Hills Dr
- 3701 Harmony Dr
- 912 SE 38th St
- 312 Christopher Todd Dr
- 301 SE 34th St
- 1112 SE 14th St
- 1408 SE 8th St
- 1012 SE 8th St
- 3613 Ellis Ave
- 108 S English Dr
- 4129 Queens Dr
- 1609 NE 4th St
- 3526 Brittany Ct
- 901 SW 35th St
- 3521 Brittany Ct







