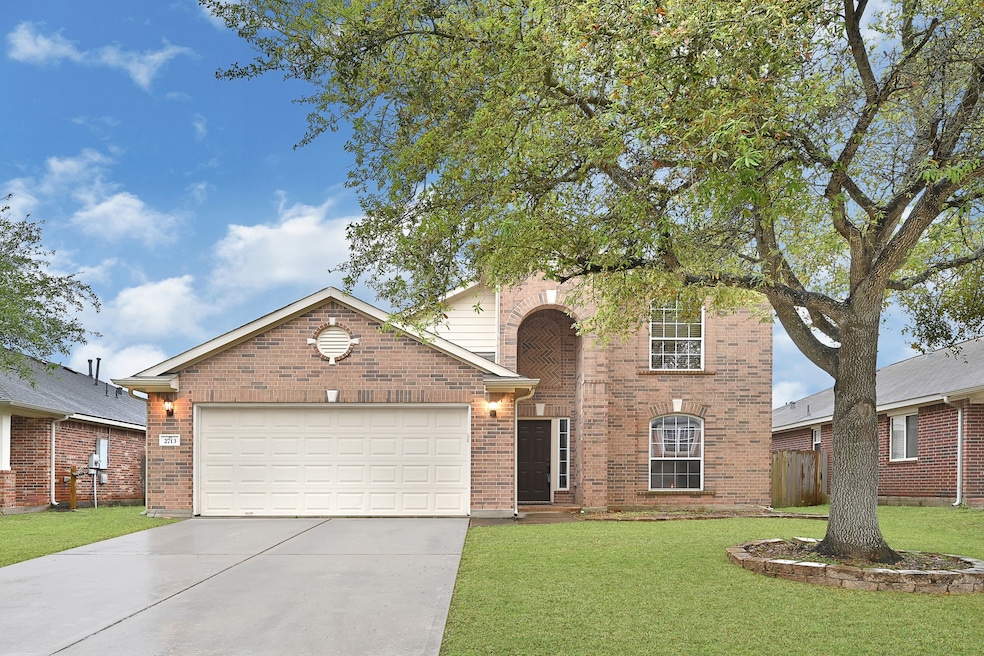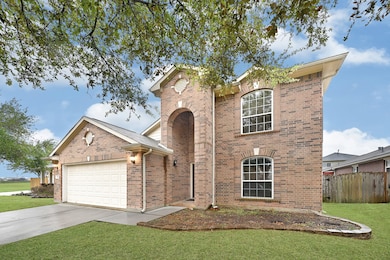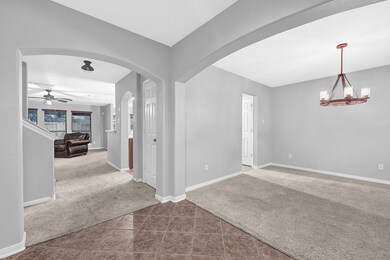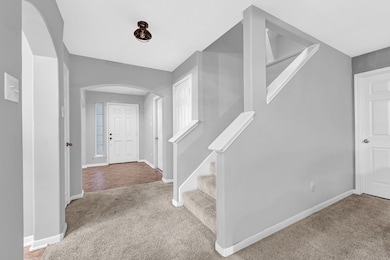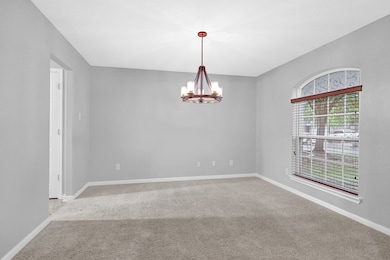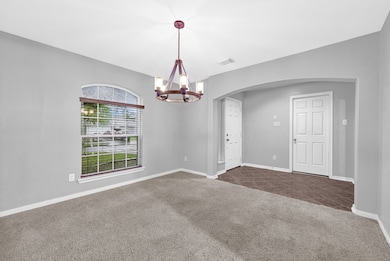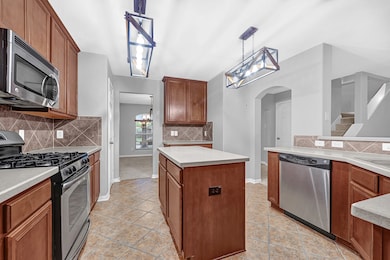
2713 Ruidoso Cir Deer Park, TX 77536
Estimated payment $2,762/month
Highlights
- Traditional Architecture
- Game Room
- Family Room Off Kitchen
- Heritage Elementary School Rated A-
- Breakfast Area or Nook
- 5-minute walk to Wimberly Park
About This Home
Welcome to 2713 Ruidoso, a four-bedroom home nestled on a cul-de-sac street. This spacious home features an open-concept kitchen with a large island, perfect for meal prep and entertaining, flowing seamlessly into the breakfast area and spacious living room. Enjoy formal meals in the dining room, and appreciate the convenience of an indoor utility/laundry room. The primary bedroom is conveniently located on the first floor, offering privacy and comfort. Upstairs, you’ll find three additional bedrooms and the game room, ideal for family activities or relaxation. Step outside to your covered backyard patio, perfect for outdoor gatherings or enjoying peaceful evenings. Don’t miss out on this opportunity to call 2713 Ruidoso home!
Home Details
Home Type
- Single Family
Est. Annual Taxes
- $9,322
Year Built
- Built in 2008
Lot Details
- 6,000 Sq Ft Lot
- Cul-De-Sac
- North Facing Home
Parking
- 2 Car Attached Garage
Home Design
- Traditional Architecture
- Brick Exterior Construction
- Slab Foundation
- Composition Roof
- Wood Siding
Interior Spaces
- 2,895 Sq Ft Home
- 2-Story Property
- Family Room Off Kitchen
- Game Room
Kitchen
- Breakfast Area or Nook
- Gas Oven
- Gas Range
- Microwave
- Dishwasher
- Kitchen Island
- Disposal
Bedrooms and Bathrooms
- 4 Bedrooms
- Double Vanity
Laundry
- Laundry Room
- Washer and Gas Dryer Hookup
Schools
- Heritage Elementary School
- Lomax Junior High School
- La Porte High School
Utilities
- Central Heating and Cooling System
- Heating System Uses Gas
Community Details
- East Park Subdivision
Map
Home Values in the Area
Average Home Value in this Area
Tax History
| Year | Tax Paid | Tax Assessment Tax Assessment Total Assessment is a certain percentage of the fair market value that is determined by local assessors to be the total taxable value of land and additions on the property. | Land | Improvement |
|---|---|---|---|---|
| 2024 | $6,572 | $379,351 | $63,000 | $316,351 |
| 2023 | $6,572 | $379,351 | $58,500 | $320,851 |
| 2022 | $8,998 | $337,315 | $58,500 | $278,815 |
| 2021 | $8,495 | $311,062 | $48,000 | $263,062 |
| 2020 | $8,072 | $288,799 | $48,000 | $240,799 |
| 2019 | $8,417 | $288,799 | $48,000 | $240,799 |
| 2018 | $718 | $271,825 | $31,500 | $240,325 |
| 2017 | $8,039 | $271,825 | $31,500 | $240,325 |
| 2016 | $7,362 | $248,918 | $31,500 | $217,418 |
| 2015 | $1,879 | $240,994 | $30,000 | $210,994 |
| 2014 | $1,879 | $223,811 | $30,000 | $193,811 |
Property History
| Date | Event | Price | Change | Sq Ft Price |
|---|---|---|---|---|
| 07/30/2025 07/30/25 | Price Changed | $365,000 | -2.7% | $126 / Sq Ft |
| 06/18/2025 06/18/25 | Price Changed | $375,000 | -2.6% | $130 / Sq Ft |
| 04/26/2025 04/26/25 | Price Changed | $385,000 | -1.3% | $133 / Sq Ft |
| 03/29/2025 03/29/25 | For Sale | $390,000 | +36.8% | $135 / Sq Ft |
| 01/26/2021 01/26/21 | Sold | -- | -- | -- |
| 12/27/2020 12/27/20 | Pending | -- | -- | -- |
| 07/08/2020 07/08/20 | For Sale | $285,000 | -- | $98 / Sq Ft |
Purchase History
| Date | Type | Sale Price | Title Company |
|---|---|---|---|
| Deed | -- | None Listed On Document | |
| Deed | -- | None Listed On Document | |
| Warranty Deed | -- | None Available |
Mortgage History
| Date | Status | Loan Amount | Loan Type |
|---|---|---|---|
| Open | $256,405 | New Conventional | |
| Closed | $256,405 | New Conventional |
Similar Homes in Deer Park, TX
Source: Houston Association of REALTORS®
MLS Number: 10092993
APN: 1280270040009
- 2206 Kristina Way
- 2402 Leslie Ln
- 2605 Red River Trail
- 2710 Taos Trail
- 2818 White Sands Dr
- 2602 Chisholm Trail
- 2309 Neches Dr
- 2114 Canyon Lake Dr
- 2105 Kingwood Dr
- 1925 S Carlsbad Ln
- 1918 N Everglades Dr
- 1814 S Everglades Dr
- 3410 Somerset Ln
- 2217 W Reata Dr
- 1602 Seminole St
- 2406 Park Meadows Ave
- 2206 E Van Trease Dr
- 3205 Park Haven Ln
- 2221 W Van Trease Dr
- 3310 Park Wick Ln
- 2205 Mossey Creek Dr
- 9806 Thrush St
- 9902 Wren St
- 1601 Washington Dr
- 1602 Luella Ave
- 822 N Kaufman Dr
- 745 Otter Creek Dr
- 3705 Downing Cir
- 335 E San Augustine St
- 317 Ellen Dr
- 4418 Luella Ave
- 9999 Spencer Hwy
- 722 E Brown Ln
- 4616 Luella Ave
- 4906 Valley View Dr
- 1101 Elm Unit A St
- 401 W Pasadena Blvd
- 10014 Catlett Ln
- 8422 Bandridge Rd
- 401 Mcdermott St
