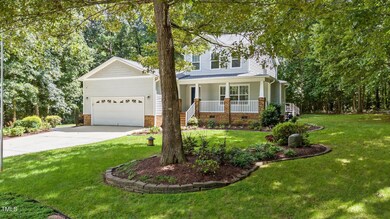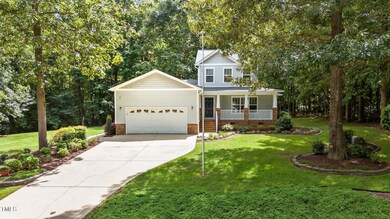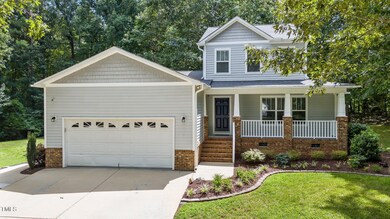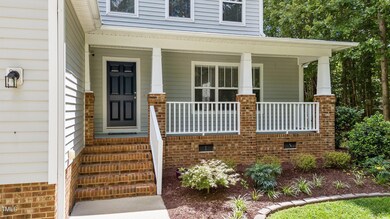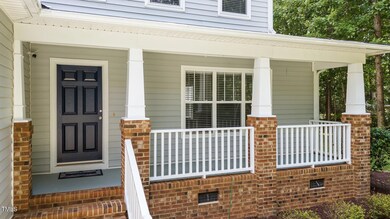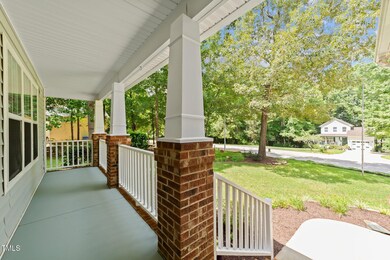
2713 Rustic Brick Rd Raleigh, NC 27603
Highlights
- Open Floorplan
- Bamboo Flooring
- Bonus Room
- Transitional Architecture
- Main Floor Primary Bedroom
- Quartz Countertops
About This Home
As of November 2024Don't miss this opportunity to live in a tranquil neighborhood that is convenient to I40, 401S/NC55, 540, Wake Tech, and shopping. This meticulously maintained home boasts an open kitchen and dining area with gas fireplace, updated kitchen with quartz countertops, new appliances and cabinetry with extra storage, powder room, laundry room, and primary bedroom ensuite with walk-in closet. Upstairs welcomes you into a delightful bonus room that sits in between the second and third bedrooms, providing a place to gather as well as separation of the bedrooms. Enjoy relaxing on rocking chairs on the front porch, entertaining on the back deck and in the back yard, and having plenty of grass and room to play in the side yard. Extra features of the home include: new roof 2022; main floor reconfigured to VA standards/wheelchair accessible throughout, including primary bath and powder room; whole-house generator; encapsulated crawlspace; whole-house water filtration system; double oven; three-in-one microwave (convection oven/air fryer/microwave); wheelchair lift located in garage; ramp from primary bedroom to exit the home. You have to see this one to believe it- immaculate and charming!
Home Details
Home Type
- Single Family
Est. Annual Taxes
- $1,785
Year Built
- Built in 2004 | Remodeled
Lot Details
- 0.69 Acre Lot
- Landscaped with Trees
- Back Yard
Parking
- 2 Car Attached Garage
- Front Facing Garage
- Garage Door Opener
Home Design
- Transitional Architecture
- Traditional Architecture
- Architectural Shingle Roof
- Vinyl Siding
Interior Spaces
- 1,739 Sq Ft Home
- 2-Story Property
- Open Floorplan
- Smooth Ceilings
- Ceiling Fan
- Recessed Lighting
- Window Treatments
- Living Room
- Dining Room
- Bonus Room
- Storage
- Basement
- Crawl Space
- Scuttle Attic Hole
Kitchen
- Breakfast Bar
- Double Convection Oven
- Electric Oven
- Free-Standing Electric Oven
- Induction Cooktop
- <<microwave>>
- Plumbed For Ice Maker
- Dishwasher
- Quartz Countertops
Flooring
- Bamboo
- Carpet
- Tile
- Luxury Vinyl Tile
- Vinyl
Bedrooms and Bathrooms
- 3 Bedrooms
- Primary Bedroom on Main
- Walk-In Closet
- Primary bathroom on main floor
- Double Vanity
- Walk-in Shower
Laundry
- Laundry Room
- Laundry in Hall
- Laundry on main level
- Washer
Accessible Home Design
- Accessible Full Bathroom
- Grip-Accessible Features
- Accessible Bedroom
- Accessible Common Area
- Accessible Kitchen
- Accessible Hallway
- Accessible Closets
- Customized Wheelchair Accessible
- Walker Accessible Stairs
- Exterior Wheelchair Lift
- Accessible Doors
- Accessible Approach with Ramp
- Accessible Entrance
- Standby Generator
Outdoor Features
- Outdoor Storage
Schools
- Banks Road Elementary School
- Herbert Akins Road Middle School
- Willow Spring High School
Utilities
- Central Air
- Heat Pump System
- Vented Exhaust Fan
- Power Generator
- Propane
- Well
- Electric Water Heater
- Water Purifier is Owned
- Septic Tank
- Septic System
- High Speed Internet
- Phone Available
- Cable TV Available
Community Details
- No Home Owners Association
- Pinewood Village Subdivision
Listing and Financial Details
- Property held in a trust
- Assessor Parcel Number 0698354326
Ownership History
Purchase Details
Home Financials for this Owner
Home Financials are based on the most recent Mortgage that was taken out on this home.Purchase Details
Home Financials for this Owner
Home Financials are based on the most recent Mortgage that was taken out on this home.Purchase Details
Home Financials for this Owner
Home Financials are based on the most recent Mortgage that was taken out on this home.Similar Homes in Raleigh, NC
Home Values in the Area
Average Home Value in this Area
Purchase History
| Date | Type | Sale Price | Title Company |
|---|---|---|---|
| Warranty Deed | $435,000 | None Listed On Document | |
| Warranty Deed | $435,000 | None Listed On Document | |
| Warranty Deed | -- | Huston Law Firm Pllc | |
| Warranty Deed | $155,000 | -- |
Mortgage History
| Date | Status | Loan Amount | Loan Type |
|---|---|---|---|
| Open | $413,250 | New Conventional | |
| Closed | $413,250 | New Conventional | |
| Previous Owner | $295,000 | VA | |
| Previous Owner | $232,681 | VA | |
| Previous Owner | $226,500 | VA | |
| Previous Owner | $10,700 | Credit Line Revolving | |
| Previous Owner | $200,182 | FHA | |
| Previous Owner | $207,824 | FHA | |
| Previous Owner | $158,410 | VA |
Property History
| Date | Event | Price | Change | Sq Ft Price |
|---|---|---|---|---|
| 11/13/2024 11/13/24 | Sold | $435,000 | -3.3% | $250 / Sq Ft |
| 10/14/2024 10/14/24 | Pending | -- | -- | -- |
| 10/10/2024 10/10/24 | Price Changed | $450,000 | -3.2% | $259 / Sq Ft |
| 10/04/2024 10/04/24 | Price Changed | $465,000 | -2.9% | $267 / Sq Ft |
| 09/20/2024 09/20/24 | Price Changed | $479,000 | -4.0% | $275 / Sq Ft |
| 08/20/2024 08/20/24 | For Sale | $499,000 | -- | $287 / Sq Ft |
Tax History Compared to Growth
Tax History
| Year | Tax Paid | Tax Assessment Tax Assessment Total Assessment is a certain percentage of the fair market value that is determined by local assessors to be the total taxable value of land and additions on the property. | Land | Improvement |
|---|---|---|---|---|
| 2024 | $1,785 | $329,152 | $75,000 | $254,152 |
| 2023 | $1,866 | $281,812 | $44,000 | $237,812 |
| 2022 | $1,730 | $281,812 | $44,000 | $237,812 |
| 2021 | $1,684 | $281,812 | $44,000 | $237,812 |
| 2020 | $1,656 | $281,812 | $44,000 | $237,812 |
| 2019 | $1,337 | $206,229 | $38,000 | $168,229 |
| 2018 | $1,230 | $206,229 | $38,000 | $168,229 |
| 2017 | $1,166 | $206,229 | $38,000 | $168,229 |
| 2016 | $1,143 | $206,229 | $38,000 | $168,229 |
| 2015 | $1,085 | $198,373 | $38,000 | $160,373 |
| 2014 | $1,029 | $198,373 | $38,000 | $160,373 |
Agents Affiliated with this Home
-
Lee Rand
L
Seller's Agent in 2024
Lee Rand
Hodge & Kittrell Sotheby's Int
(919) 744-8922
60 Total Sales
-
Tina Caul

Buyer's Agent in 2024
Tina Caul
EXP Realty LLC
(919) 263-7653
2,884 Total Sales
-
M
Buyer Co-Listing Agent in 2024
Mitchel Hazelwood
EXP Realty LLC
-
M
Buyer Co-Listing Agent in 2024
Mitch Hazelwood
EXP Realty LLC
Map
Source: Doorify MLS
MLS Number: 10047978
APN: 0698.01-35-4326-000
- 2817 Buckboard Ln
- 4832 Bristol Meadow Dr
- 4824 Bristol Meadow Dr
- 4825 Bristol Meadow Dr
- 5428 Passenger Place
- 4821 Bristol Meadow Dr
- 4816 Bristol Meadow Dr
- 2600 Banks Rd Unit Lot 2
- 2600 Banks Rd Unit Lot 1
- 4808 Bristol Meadow Dr
- 4104 Bankshire Ln
- 4105 Bankshire Ln
- 4809 Bristol Meadow Dr
- 1317 Taylor Farm Rd
- 4805 Bristol Meadow Dr
- 5060 Trotter Dr
- 928 Broadhaven Dr
- 5057 Trotter Dr
- 4012 Sorrell Brothers Ct
- 1420 Taylor Farm Rd

