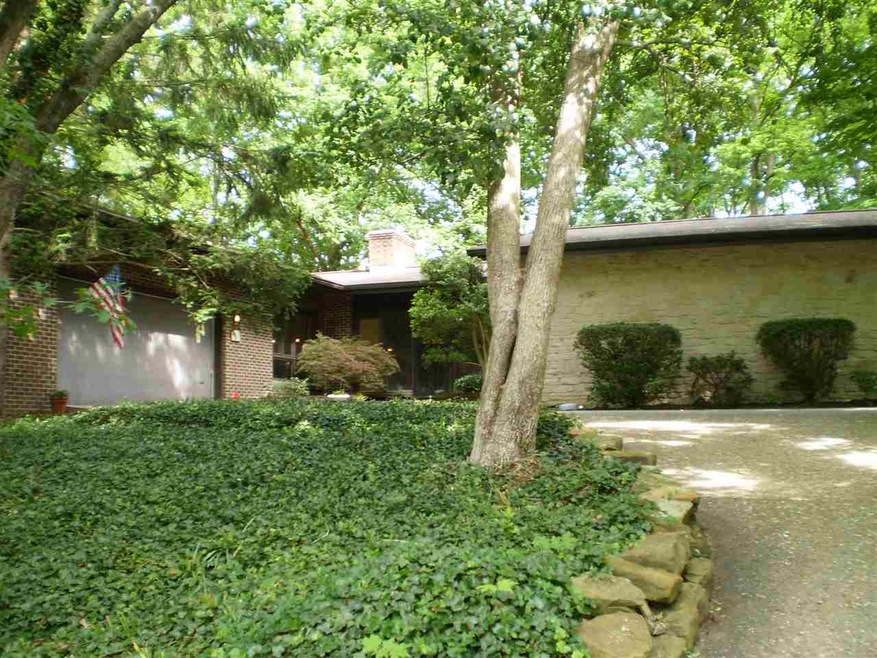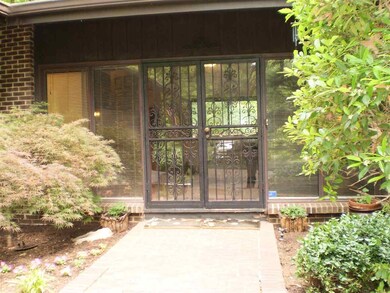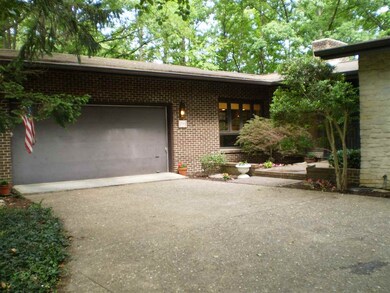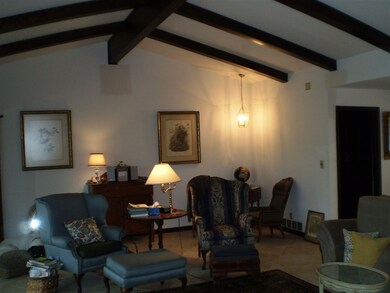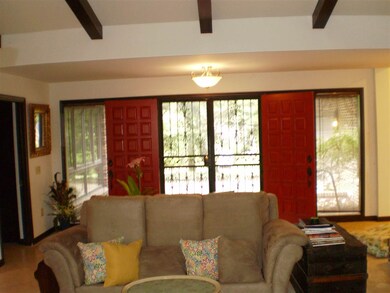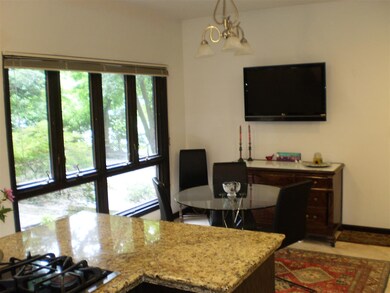2713 S Spicewood Ln Bloomington, IN 47401
Estimated Value: $547,000 - $664,000
Highlights
- Open Floorplan
- Living Room with Fireplace
- Ranch Style House
- Binford Elementary School Rated A
- Vaulted Ceiling
- Partially Wooded Lot
About This Home
As of July 2015Fantastic Location for this large main foor Ranch style home with finished Walkout Lower Level. Entry Way opens to a wonderful Great Room with a Brick Walled Fireplace. The Great Room sliding glass doors open onto a large deck for views of a very private rear yard. Be sure to see the creek bed below this backyard. Large eat in updated kitchen with new solid surface countertops. Kitchen includes a gas cooktop range, double oven, dishwasher, trash compactor, refrigerator, planning desk, and walled TV. Kitchen has windows for views outside from the kitchen table. Also, formal dining room looks onto wooded rear yard. Just off Kitchen is the screened-in porch. Master bedroom and master bath has views of rear yard. There are 2 other bedrooms and a hall bathroom on this main level. Check the sizes of these bedrooms. Lower Level has the 4th bedroom, the third Bathroom, family room with fireplace, Laundry Room, and den. A closet for your special wines. Be sure to see this home. Call Today. Showings begin June 2nd.
Home Details
Home Type
- Single Family
Est. Annual Taxes
- $3,503
Year Built
- Built in 1974
Lot Details
- 0.51 Acre Lot
- Backs to Open Ground
- Landscaped
- Partially Wooded Lot
Parking
- 2 Car Attached Garage
- Garage Door Opener
Home Design
- Ranch Style House
- Wood Siding
- Stone Exterior Construction
Interior Spaces
- Open Floorplan
- Wet Bar
- Built-in Bookshelves
- Built-In Features
- Vaulted Ceiling
- Ceiling Fan
- Skylights
- Insulated Windows
- Living Room with Fireplace
- 2 Fireplaces
- Screened Porch
Kitchen
- Eat-In Kitchen
- Breakfast Bar
- Walk-In Pantry
- Kitchen Island
- Solid Surface Countertops
- Disposal
Flooring
- Carpet
- Tile
Bedrooms and Bathrooms
- 4 Bedrooms
- Walk-In Closet
- Double Vanity
Finished Basement
- Walk-Out Basement
- Block Basement Construction
- 1 Bathroom in Basement
- 1 Bedroom in Basement
Outdoor Features
- Patio
Utilities
- Central Air
- Heat Pump System
Listing and Financial Details
- Assessor Parcel Number 53-01-55-571-000.000-009
Ownership History
Purchase Details
Home Financials for this Owner
Home Financials are based on the most recent Mortgage that was taken out on this home.Home Values in the Area
Average Home Value in this Area
Purchase History
| Date | Buyer | Sale Price | Title Company |
|---|---|---|---|
| Bray Timothy J | -- | None Available |
Mortgage History
| Date | Status | Borrower | Loan Amount |
|---|---|---|---|
| Open | Bray Timothy L | $369,000 | |
| Closed | Bray Timothy L | $28,000 | |
| Closed | Bray Timothy J | $231,600 | |
| Previous Owner | Haury John C | $50,000 |
Property History
| Date | Event | Price | Change | Sq Ft Price |
|---|---|---|---|---|
| 07/28/2015 07/28/15 | Sold | $289,500 | -10.9% | $84 / Sq Ft |
| 07/23/2015 07/23/15 | Pending | -- | -- | -- |
| 05/29/2015 05/29/15 | For Sale | $324,900 | -- | $94 / Sq Ft |
Tax History Compared to Growth
Tax History
| Year | Tax Paid | Tax Assessment Tax Assessment Total Assessment is a certain percentage of the fair market value that is determined by local assessors to be the total taxable value of land and additions on the property. | Land | Improvement |
|---|---|---|---|---|
| 2024 | $6,204 | $578,900 | $203,200 | $375,700 |
| 2023 | $2,906 | $552,800 | $195,400 | $357,400 |
| 2022 | $5,258 | $490,500 | $169,300 | $321,200 |
| 2021 | $4,501 | $438,500 | $159,300 | $279,200 |
| 2020 | $4,136 | $385,600 | $142,000 | $243,600 |
| 2019 | $3,672 | $365,600 | $86,400 | $279,200 |
| 2018 | $2,885 | $304,500 | $40,500 | $264,000 |
| 2017 | $3,125 | $294,700 | $24,300 | $270,400 |
| 2016 | $2,914 | $274,700 | $24,300 | $250,400 |
| 2014 | $2,830 | $266,500 | $24,300 | $242,200 |
| 2013 | $2,830 | $263,900 | $24,300 | $239,600 |
Map
Source: Indiana Regional MLS
MLS Number: 201524633
APN: 53-01-55-571-000.000-009
- 2426 S Cottonwood Cir
- 2898 S Sare Rd
- 3201 E Kristen Ct
- 2706 E Hemlock Cir
- 2402 E Rock Creek Dr
- 3308 S Daniel Ct
- 3110 E David Dr
- 2344 E Winding Brook Cir
- 2346 E Winding Brook Cir
- 2811 E Winston St
- 2910 E Winston St
- 2131 E Meadowbluff Ct
- 2305 S Sussex Dr
- 2387 E Winding Brook Cir
- 2323 E Winding Brook Ct
- 3108 E Charles Ct
- 3115 S Mulberry Ln
- 3112 E Charles Ct
- 3122 E Wyndam Ct Unit 33
- 2811 E Geneva Cir
- 2719 S Spicewood Ln
- 2725 S Spicewood Ln
- 2716 E Spicewood Ln
- 2716 S Spicewood Ln
- 2625 E Spicewood Ct
- 2722 S Spicewood Ln
- 2407 S Spicewood Ln
- 2728 S Spicewood Ln
- 2415 S Cottonwood Cir
- 2737 S Spicewood Ln
- 2422 S Cottonwood Cir
- 2634 E Spicewood Ct
- 2640 E Rock Creek Dr
- 2417 S Spicewood Ln
- 2712 E Rock Creek Ct
- 2617 E Spicewood Ct
- 2628 E Spicewood Ct
- 2622 E Spicewood Ct
- 2840 E Hunters Glen
- 2714 E Rock Creek Ct
