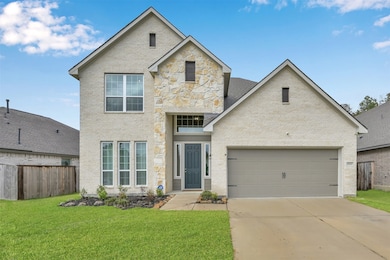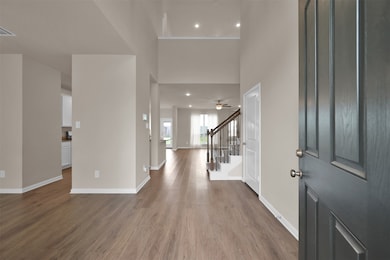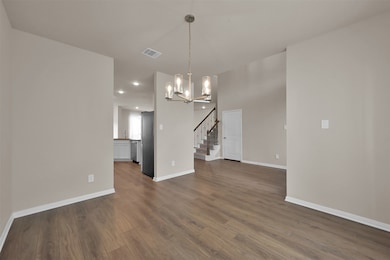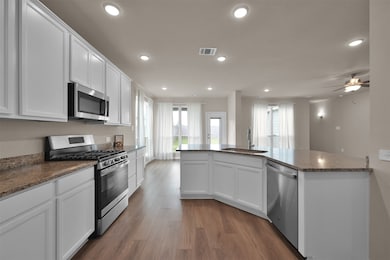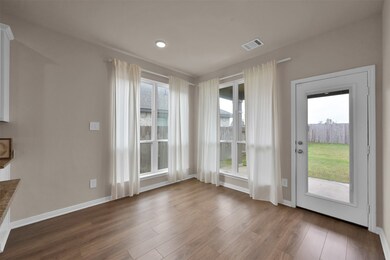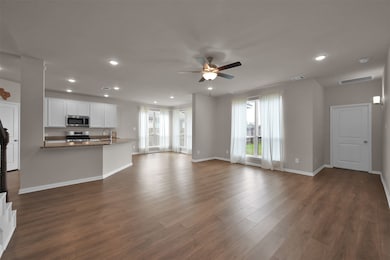2713 Sagedale Dr Conroe, TX 77301
Highlights
- Deck
- High Ceiling
- Game Room
- Traditional Architecture
- Granite Countertops
- 5-minute walk to Ladera Trails Neighborhood Park
About This Home
Discover the charm of 2713 Sagedale Drive, a stunning 4BD, 3.5BA home located in the desirable Ladera Creek Community! This beauty features a spacious open floor plan with vinyl flooring throughout the main living areas, creating a warm and inviting atmosphere. The kitchen is a chef’s delight, boasting a stylish island with a breakfast bar, stainless steel appliances, and a seamless connection to the breakfast room. The primary bedroom, conveniently located on the first floor, offers privacy with an ensuite bath and walk-in closet. Upstairs, a generous game room awaits, perfect for entertainment, along with additional bedrooms providing ample space for all. Outside, enjoy the covered back porch and fenced backyard, ideal for relaxing or hosting gatherings. With easy access to I-45, shopping, and dining, this home offers the perfect blend of comfort and convenience. Schedule your showing today!
Home Details
Home Type
- Single Family
Est. Annual Taxes
- $9,085
Year Built
- Built in 2021
Lot Details
- 6,608 Sq Ft Lot
- Southeast Facing Home
- Back Yard Fenced
- Sprinkler System
- Cleared Lot
Parking
- 2 Car Attached Garage
Home Design
- Traditional Architecture
- Radiant Barrier
Interior Spaces
- 2,775 Sq Ft Home
- 2-Story Property
- High Ceiling
- Ceiling Fan
- Window Treatments
- Family Room Off Kitchen
- Living Room
- Breakfast Room
- Dining Room
- Open Floorplan
- Game Room
- Utility Room
- Washer and Electric Dryer Hookup
- Fire and Smoke Detector
Kitchen
- Breakfast Bar
- Walk-In Pantry
- Gas Oven
- Gas Range
- <<microwave>>
- Dishwasher
- Granite Countertops
- Disposal
Flooring
- Carpet
- Tile
- Vinyl Plank
- Vinyl
Bedrooms and Bathrooms
- 4 Bedrooms
- En-Suite Primary Bedroom
- Double Vanity
- Soaking Tub
- <<tubWithShowerToken>>
- Separate Shower
Eco-Friendly Details
- Energy-Efficient Windows with Low Emissivity
- Energy-Efficient HVAC
- Energy-Efficient Insulation
- Energy-Efficient Thermostat
- Ventilation
Outdoor Features
- Deck
- Patio
Schools
- Runyan Elementary School
- Stockton Junior High School
- Conroe High School
Utilities
- Central Heating and Cooling System
- Heating System Uses Gas
- Programmable Thermostat
Listing and Financial Details
- Property Available on 4/25/25
- Long Term Lease
Community Details
Overview
- Ladera Creek Cia Association
- Ladera Creek Subdivision
Pet Policy
- No Pets Allowed
Map
Source: Houston Association of REALTORS®
MLS Number: 42597134
APN: 6469-06-02800
- 3149 Stonebriar Dr
- 3070 Mallorca Dr
- 1499 Cactus Rose Dr
- 1360 Diamond Carnation Dr
- 1338 Diamond Carnation Dr
- 1346 Diamond Carnation Dr
- 3109 Courtney Flower Dr
- 1342 Diamond Carnation Dr
- 14813 N Ascot Bend Cir
- 1456 Cactus Rose Dr
- 3105 Courtney Flower Dr
- 1561 San Sebastien Dr
- 2924 Palominos Way
- 2944 Palominos Way
- 1505 Mirador Dr
- 2948 Palominos Way
- 2613 Sagedale Dr
- 3221 Climbing Gardens Ct
- 3017 Pampaneria Dr
- 3021 Pampaneria Dr
- 3104 Twisted Myrtle Dr
- 3047 Mallorca Dr
- 3043 Mallorca Dr
- 2621 Castille Valley Place
- 1545 San Sebastien Dr
- 3402 Rolling View Dr
- 3019 Stonebriar Ct
- 3333 Rolling View Ct
- 3025 Pampaneria Dr
- 1648 Breezewood Dr
- 2728 Cadiz Bay Dr
- 1542 San Sebastien Dr
- 3009 Twisted Myrtle Dr
- 3034 Twisted Myrtle Dr
- 1319 Vincente Ct
- 3039 Mallorca Dr
- 3643 Solanum Dr
- 3124 Twisted Myrtle Dr
- 1202 Silver Fir Ct
- 3731 Solanum Dr

