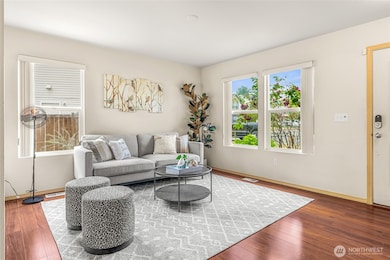2713 SE 4th St Renton, WA 98056
West Renton Highlands NeighborhoodEstimated payment $5,031/month
Highlights
- Mountain View
- 2 Car Attached Garage
- Walk-In Closet
- Walk-In Pantry
- Storm Windows
- Patio
About This Home
Tucked on a quiet street in Liberty Ridge, this beautifully updated home backs to a peaceful greenbelt and sits on over 11,000 sq ft of private, usable space. Inside, fresh paint and new flooring create a bright, modern feel, while the open layout is perfect for everyday living and weekend entertaining. The kitchen flows into spacious living areas filled with natural light. Upstairs features four generous bedrooms, including a serene primary suite with a walk-in closet and private bath. Relax in the backyard, host friends on the patio, or explore nearby parks and trails. With The Landing, SeaTac, and I-405 just minutes away, this is a rare gem offering style, comfort, and a lifestyle you’ll love coming home to.
Source: Northwest Multiple Listing Service (NWMLS)
MLS#: 2391980
Home Details
Home Type
- Single Family
Est. Annual Taxes
- $7,445
Year Built
- Built in 2003
Lot Details
- 0.26 Acre Lot
- Property is Fully Fenced
- Level Lot
- Sprinkler System
HOA Fees
- $54 Monthly HOA Fees
Parking
- 2 Car Attached Garage
Property Views
- Mountain
- Territorial
Home Design
- Poured Concrete
- Composition Roof
- Metal Construction or Metal Frame
- Vinyl Construction Material
Interior Spaces
- 2,160 Sq Ft Home
- 2-Story Property
- Ceiling Fan
- Gas Fireplace
- Vinyl Plank Flooring
- Storm Windows
Kitchen
- Walk-In Pantry
- Microwave
- Dishwasher
- Trash Compactor
- Disposal
Bedrooms and Bathrooms
- 4 Bedrooms
- Walk-In Closet
- Bathroom on Main Level
Laundry
- Dryer
- Washer
Outdoor Features
- Patio
Schools
- Hazelwood Elementary School
- Mcknight Mid Middle School
- Renton Snr High School
Utilities
- Forced Air Heating System
- High Speed Internet
Community Details
- Liberty Ridge Subdivision
Listing and Financial Details
- Down Payment Assistance Available
- Visit Down Payment Resource Website
- Assessor Parcel Number 4307320350
Map
Home Values in the Area
Average Home Value in this Area
Tax History
| Year | Tax Paid | Tax Assessment Tax Assessment Total Assessment is a certain percentage of the fair market value that is determined by local assessors to be the total taxable value of land and additions on the property. | Land | Improvement |
|---|---|---|---|---|
| 2024 | $7,445 | $724,000 | $498,000 | $226,000 |
| 2023 | $7,087 | $633,000 | $437,000 | $196,000 |
| 2022 | $6,304 | $732,000 | $505,000 | $227,000 |
| 2021 | $5,589 | $560,000 | $262,000 | $298,000 |
| 2020 | $5,552 | $473,000 | $224,000 | $249,000 |
| 2018 | $5,606 | $465,000 | $218,000 | $247,000 |
| 2017 | $5,010 | $425,000 | $199,000 | $226,000 |
| 2016 | $4,759 | $373,000 | $175,000 | $198,000 |
| 2015 | $4,030 | $359,000 | $167,000 | $192,000 |
| 2014 | -- | $318,000 | $157,000 | $161,000 |
| 2013 | -- | $250,000 | $129,000 | $121,000 |
Property History
| Date | Event | Price | Change | Sq Ft Price |
|---|---|---|---|---|
| 07/17/2025 07/17/25 | Price Changed | $824,950 | -2.4% | $382 / Sq Ft |
| 06/20/2025 06/20/25 | For Sale | $845,000 | +96.1% | $391 / Sq Ft |
| 12/08/2016 12/08/16 | Sold | $431,000 | +0.5% | $201 / Sq Ft |
| 10/27/2016 10/27/16 | Pending | -- | -- | -- |
| 10/15/2016 10/15/16 | Price Changed | $429,000 | -2.3% | $200 / Sq Ft |
| 09/21/2016 09/21/16 | For Sale | $439,000 | -- | $204 / Sq Ft |
Purchase History
| Date | Type | Sale Price | Title Company |
|---|---|---|---|
| Warranty Deed | $431,000 | Rainier Title | |
| Warranty Deed | $348,140 | Commonwealth L | |
| Warranty Deed | $285,211 | Chicago Title |
Mortgage History
| Date | Status | Loan Amount | Loan Type |
|---|---|---|---|
| Open | $405,000 | New Conventional | |
| Closed | $418,192 | FHA | |
| Previous Owner | $324,000 | New Conventional | |
| Previous Owner | $80,200 | Unknown | |
| Previous Owner | $278,400 | Purchase Money Mortgage | |
| Previous Owner | $228,168 | No Value Available | |
| Closed | $69,600 | No Value Available |
Source: Northwest Multiple Listing Service (NWMLS)
MLS Number: 2391980
APN: 430732-0350
- 331 Index Ave SE
- 2925 SE 4th St
- 177 Glennwood Ave SE
- 2322 SE 2nd Ct
- 266 Camas Ave SE
- 2800 SE 8th St Unit 2133
- 108 Monterey Place NE
- 2711 SE 10th St Unit 1099
- 0 Monterey Place NE
- 2148 SE 8th Dr
- 2503 NE 4th St Unit 424
- 810 Lincoln Ave SE
- 11415 SE 8th St Unit 39
- 2611 NE 4th St Unit 234
- 201 Union Ave SE Unit 58
- 201 Union Ave SE Unit 197
- 201 Union Ave SE Unit 147
- 201 Union Ave SE Unit 157
- 201 Union Ave SE Unit 128
- 420 Renton Ave S
- 173 Glennwood Place SE
- 2205 Maple Valley Hwy
- 2307 NE 4th St
- 330 Vuemont Place NE
- 3815 NE 4th St
- 500 Monroe Ave NE
- 3788 NE 4th St
- 1205 Grant Ave S
- 334 Wells Ave S
- 110 Williams Ave S
- 1300 Eagle Ridge Dr S
- 339 Burnett Ave S
- 817 N 4th St
- 3414 NE 7th St
- 95 Burnett Ave S
- 519 Burnett Ave S Unit 1
- 627 Smithers Ave S
- 4601 NE 3rd Ct Unit B-4
- 1650 Eagle Ridge Dr S
- 901 Sunset Blvd NE Unit C210







