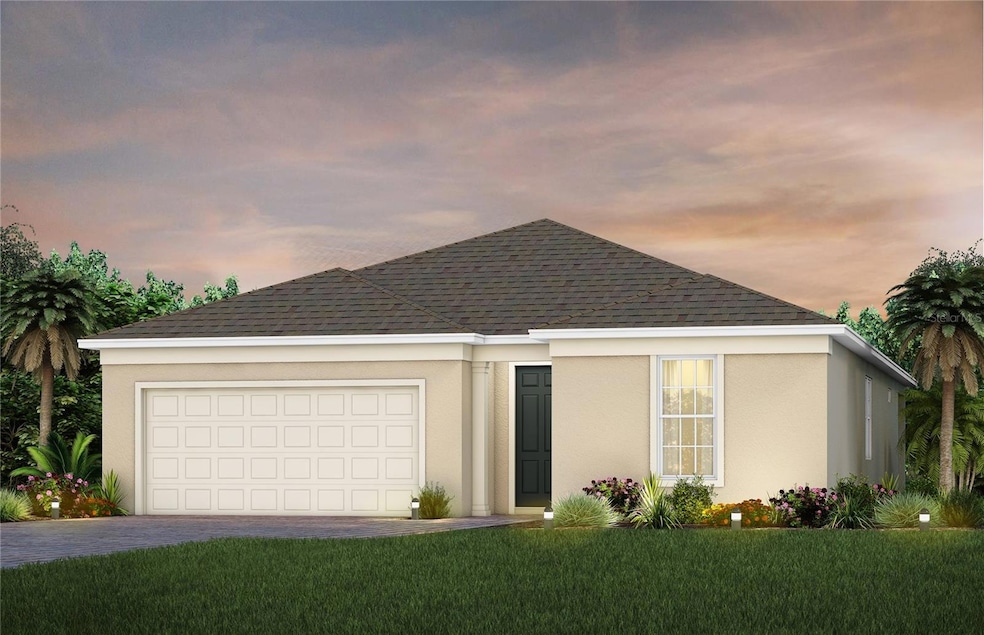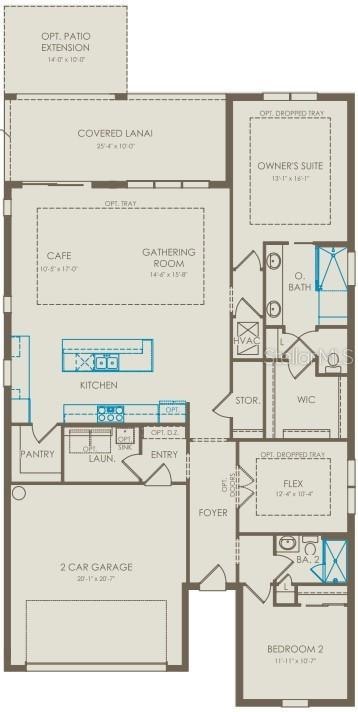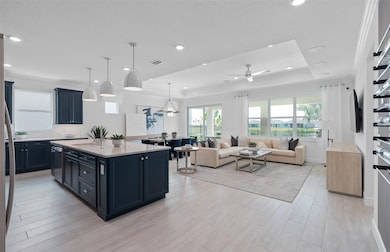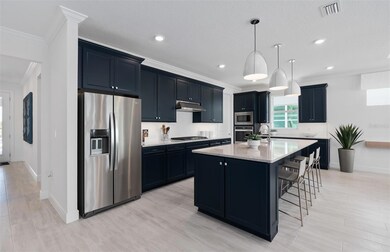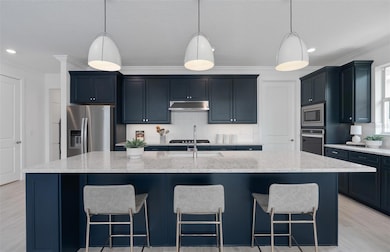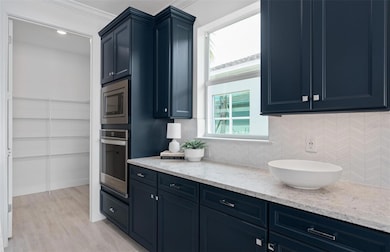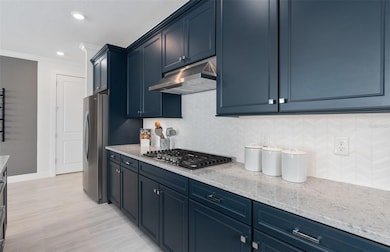2713 Serenity Meadow Dr Kissimmee, FL 34744
Neo City NeighborhoodEstimated payment $2,556/month
Highlights
- Fitness Center
- Active Adult
- Open Floorplan
- Home Under Construction
- Gated Community
- Clubhouse
About This Home
Under Construction. Get ready for the next best chapter of your life in this highly anticipated 55+ gated neighborhood! Enjoy private indoor and outdoor amenity centers exclusively reserved for Active Adults with a resort-style pool, sports courts, fire pits, dog park, fitness center and more. With miles of outdoor fitness trails, a clubhouse with meeting rooms and for social events, and a Village Center with restaurants, shops, and a farmers' market, this location can't be beaten! State-of-the-art technology will ensure that your family and business are connected to the latest and best tech options. You’ll also have access to the Tohoqua Masterplan’s non-age-restricted amenities - including numerous parks and playgrounds - perfect for visiting friends and family. Tohoqua Reserve is located within proximity to major roadways, including US-192 and the FL. Turnpike and is within 30 minutes of Orlando International Airport, Orlando’s world class amusement parks, and Medical City. Hurry in – Tohoqua Reserve is selling quickly!
The spacious, single-story Palmary home by Pulte offers 2 bedrooms, an enclosed flex room, 2 bathrooms, a covered lanai, and a 2-car garage. At the heart of the home, the gourmet kitchen is a standout feature, equipped with 42" Dana Frost soft-close cabinetry, quartz countertops, a decorative tile backsplash, and stainless-steel single-bowl sink. Whirlpool stainless steel appliances, including a built-in cooktop and refrigerator, complete this culinary haven. The open-concept living area, flooded with natural light from expansive windows and highlighted by tall ceilings creates an airy, welcoming space perfect for relaxing or entertaining. The covered lanai with patio extension brings your living space outdoors, ideal for seamless gatherings. The private owner's suite offers a luxurious retreat, featuring a spa-like bathroom with a walk-in shower with built-in bench, dual vanity with quartz countertops, and a spacious walk-in closet. The bathroom also includes an enclosed toilet for privacy and a linen closet for added convenience. At the front of the home, the spare bedroom, bathroom, and versatile enclosed flex room provide ample space for guests or personal use. The practical laundry room, complete with a utility sink and Whirlpool washer and dryer makes everyday tasks a breeze. Designer-curated selections elevate this home with wood-look luxury vinyl plank flooring throughout, tile in the bathrooms and laundry room, pendant pre-wiring in the kitchen, 2" faux wood blinds, chrome hardware and plumbing fixtures, comfort height toilets, tray ceiling in the gathering room, and Sherwin Williams City Loft interior paint. For modern convenience, this home is equipped with LED downlights, a smart thermostat, and video doorbell. Blending luxury, comfort, and cutting-edge connectivity, this home is designed for today’s lifestyle. Schedule an appointment to see it today!
Listing Agent
PULTE REALTY OF NORTH FLORIDA LLC Brokerage Phone: 407-554-5034 License #3417450 Listed on: 11/11/2025
Home Details
Home Type
- Single Family
Est. Annual Taxes
- $2,686
Year Built
- Home Under Construction
Lot Details
- 6,250 Sq Ft Lot
- Lot Dimensions are 50x125
- Southwest Facing Home
- Native Plants
- Level Lot
- Cleared Lot
- Landscaped with Trees
HOA Fees
- $128 Monthly HOA Fees
Parking
- 2 Car Attached Garage
- Garage Door Opener
- Driveway
Home Design
- Home is estimated to be completed on 1/14/26
- Florida Architecture
- Mediterranean Architecture
- Slab Foundation
- Shingle Roof
- Block Exterior
- Stucco
Interior Spaces
- 1,943 Sq Ft Home
- 1-Story Property
- Open Floorplan
- Double Pane Windows
- Insulated Windows
- Blinds
- Sliding Doors
- Great Room
- Family Room Off Kitchen
- Combination Dining and Living Room
- Den
- Bonus Room
Kitchen
- Dinette
- Built-In Oven
- Cooktop with Range Hood
- Microwave
- Dishwasher
- Stone Countertops
- Disposal
Flooring
- Tile
- Luxury Vinyl Tile
Bedrooms and Bathrooms
- 2 Bedrooms
- Split Bedroom Floorplan
- En-Suite Bathroom
- Walk-In Closet
- 2 Full Bathrooms
- Single Vanity
- Private Water Closet
- Shower Only
Laundry
- Laundry Room
- Dryer
- Washer
Home Security
- Fire and Smoke Detector
- In Wall Pest System
- Pest Guard System
Eco-Friendly Details
- Energy-Efficient Appliances
- Energy-Efficient Windows with Low Emissivity
- Energy-Efficient HVAC
- Energy-Efficient Lighting
- Energy-Efficient Insulation
- Energy-Efficient Roof
- Energy-Efficient Thermostat
- Irrigation System Uses Drip or Micro Heads
Outdoor Features
- Covered Patio or Porch
- Exterior Lighting
Utilities
- Central Heating and Cooling System
- Heat Pump System
- Thermostat
- Underground Utilities
- High-Efficiency Water Heater
- Cable TV Available
Listing and Financial Details
- Home warranty included in the sale of the property
- Legal Lot and Block 74 / 01
- Assessor Parcel Number 05-26-30-5345-0001-0740
- $1,902 per year additional tax assessments
Community Details
Overview
- Active Adult
- Association fees include common area taxes, pool, escrow reserves fund, ground maintenance, management, recreational facilities
- Gms Governmental Management Association, Phone Number (407) 841-5524
- Built by Pulte
- Tohoqua Reserve Subdivision, Palmary Floorplan
- The community has rules related to vehicle restrictions
Recreation
- Tennis Courts
- Community Playground
- Fitness Center
- Community Pool
- Park
- Trails
Additional Features
- Clubhouse
- Gated Community
Map
Home Values in the Area
Average Home Value in this Area
Tax History
| Year | Tax Paid | Tax Assessment Tax Assessment Total Assessment is a certain percentage of the fair market value that is determined by local assessors to be the total taxable value of land and additions on the property. | Land | Improvement |
|---|---|---|---|---|
| 2024 | $2,487 | $50,000 | $50,000 | -- |
| 2023 | $2,487 | $41,600 | $41,600 | $0 |
| 2022 | $2,458 | $40,000 | $40,000 | $0 |
| 2021 | $369 | $20,000 | $20,000 | $0 |
Property History
| Date | Event | Price | List to Sale | Price per Sq Ft |
|---|---|---|---|---|
| 11/11/2025 11/11/25 | For Sale | $418,990 | -- | $216 / Sq Ft |
Source: Stellar MLS
MLS Number: O6359805
APN: 05-26-30-5345-0001-0740
- 2711 Serenity Meadow Dr
- 2741 Serenity Meadow Dr
- 2092 Cross Prairie Pkwy
- 1855 Spring Shower Cir
- 1845 Spring Shower Cir
- 1877 Summer Serenity Dr
- 1873 Spring Shower Cir
- 1889 Summer Serenity Dr
- 1875 Spring Shower Cir
- 1909 Spring Shower Cir
- 1895 Spring Shower Cir
- 2015 Spring Shower Cir
- 2653 Blowing Breeze Ave
- 1901 Spring Shower Cir
- 1973 Spring Shower Cir
- 2601 Blowing Breeze Ave
- 1991 Spring Shower Cir
- 2610 Autumn Peace Dr
- 1838 Tohoqua Blvd
- 2570 Autumn Peace Dr
- 2714 Serenity Gdn Dr
- 2722 Serenity Gdn Dr
- 1849 Spring Shower Cir
- 1937 Spring Shower Cir
- 1917 Summer Serenity Dr
- 1899 Spring Shower Cir
- 2010 Spring Shower Cir
- 1908 Summer Serenity Dr
- 1973 Summer Serenity Dr
- 1817 Summer Serenity Dr
- 2659 Winter Calm Ln
- 2647 Winter Calm Ln
- 2601 Blowing Breeze Ave
- 1911 Tohoqua Blvd
- 1796 Tohoqua Blvd
- 1982 Calm Soul Way
- 1920 Tohoqua Blvd
- 2025 Calm Soul Way
- 2723 Clear Night Ave
- 1856 Cross Prairie Pkwy
