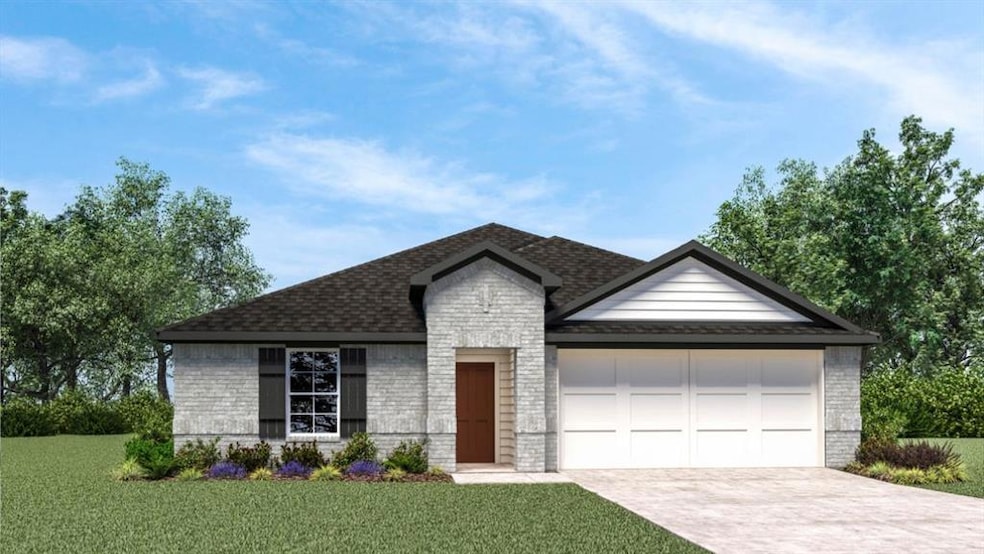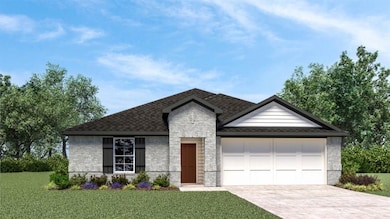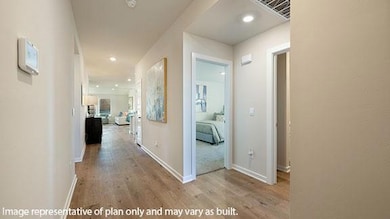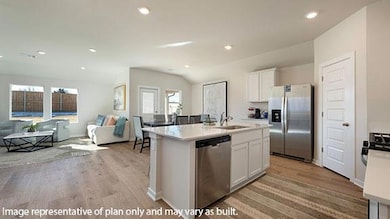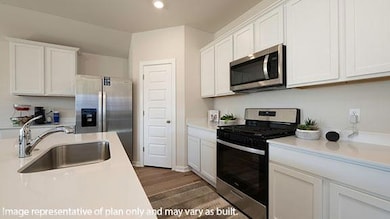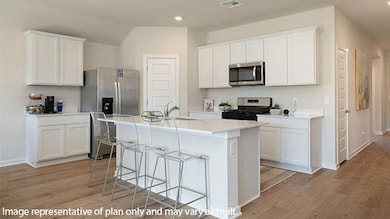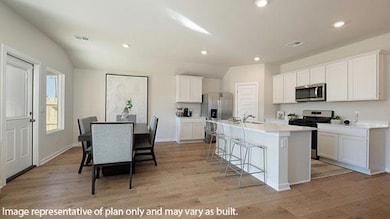2713 Tracy’s Manor Yukon, OK 73099
Westbury NeighborhoodEstimated payment $1,856/month
Highlights
- Traditional Architecture
- Covered Patio or Porch
- Interior Lot
- Mustang Valley Elementary School Rated A
- 2 Car Attached Garage
- Laundry Room
About This Home
Cali — 4 bed | 2 bath | 1796 sq ft
Discover the Cali plan, one of our new homes in Castlebrook Crossing in Yukon. With 4 bedrooms, 2 bathrooms, and 1796 square feet, this home offers space and comfort. Secondary bedrooms are thoughtfully placed near the entry, leading you into the open-concept living spaces. The kitchen showcases shaker-style cabinets, stainless steel appliances, a pantry, and a central island with sink and dishwasher. At the back, the primary suite provides privacy with an adjoining bath and a generous walk-in closet. This home includes our Home Is Connected® smart home package — featuring a camera doorbell, control panel, Kwikset® keypad lock, and smart switches. It also comes with a fully sodded yard and a front landscaping package for added curb appeal. This design blends function and style, making it perfect for families searching for new homes in Oklahoma City.
Home Details
Home Type
- Single Family
Year Built
- Home Under Construction
Lot Details
- 5,933 Sq Ft Lot
- Interior Lot
HOA Fees
- $38 Monthly HOA Fees
Parking
- 2 Car Attached Garage
- Driveway
Home Design
- Home is estimated to be completed on 3/23/26
- Traditional Architecture
- Pillar, Post or Pier Foundation
- Brick Frame
- Architectural Shingle Roof
Interior Spaces
- 1,796 Sq Ft Home
- 1-Story Property
- Inside Utility
- Laundry Room
Kitchen
- Gas Oven
- Gas Range
- Free-Standing Range
- Microwave
- Dishwasher
- Disposal
Flooring
- Carpet
- Vinyl
Bedrooms and Bathrooms
- 4 Bedrooms
- 2 Full Bathrooms
Home Security
- Smart Home
- Fire and Smoke Detector
Outdoor Features
- Covered Patio or Porch
Schools
- Mustang Valley Elementary School
- Mustang North Middle School
- Mustang High School
Utilities
- Central Heating and Cooling System
- Tankless Water Heater
- High Speed Internet
- Cable TV Available
Community Details
- Association fees include maintenance common areas
- Mandatory home owners association
Listing and Financial Details
- Legal Lot and Block 008 / 027
Map
Home Values in the Area
Average Home Value in this Area
Property History
| Date | Event | Price | List to Sale | Price per Sq Ft |
|---|---|---|---|---|
| 11/10/2025 11/10/25 | For Sale | $289,990 | -- | $161 / Sq Ft |
Source: MLSOK
MLS Number: 1200906
- 2705 Tracy’s Manor
- 2717 Tracy’s Manor
- 2709 Tracy’s Manor
- 2721 Tracy’s Manor
- 2721 Tracys Manor
- 2717 Tracys Manor
- 2713 Tracys Manor
- 2705 Tracys Manor
- 2709 Tracys Manor
- 2617 Kathleens Crossing
- Elgin Plan at Castlebrook Crossing
- Ashburn Plan at Castlebrook Crossing
- Bellevue Plan at Castlebrook Crossing
- CALI Plan at Castlebrook Crossing
- Denton Plan at Castlebrook Crossing
- Kingston Plan at Castlebrook Crossing
- 2613 Kathleens Crossing
- 2808 Ryder Dr
- 2616 Kathleens Crossing
- 2612 Kathleens Crossing
- 11425 SW 25th Terrace
- 10701 SW 33rd Terrace
- 10904 SW 30th Terrace
- 10629 SW 20th St
- 10524 SW 38th St
- 9948 SW 22nd St
- 3408 Sardis Way
- 12724 NW 2nd Terrace
- 9908 Thompson Ave
- 2429 Northcreek Ln
- 10101 Mamus Ln
- 9701 SW 29th St
- 2405 Northcreek Ln
- 9745 SW 23rd St
- 9733 SW 23rd St
- 2421 Finesilver Ln
- 2821 Fennel Rd
- 2404 Finesilver Ln
- 9585 SW 25th St
- 2004 S Mustang Rd
