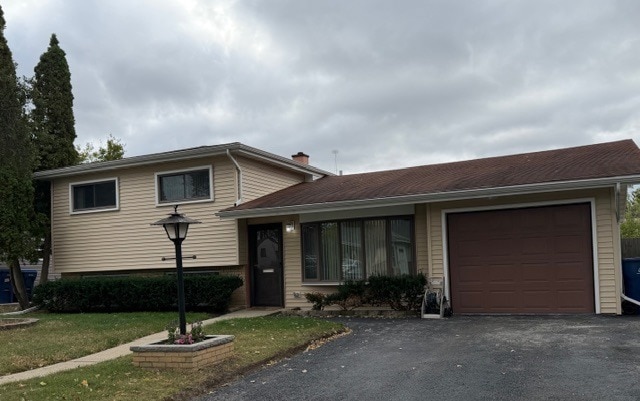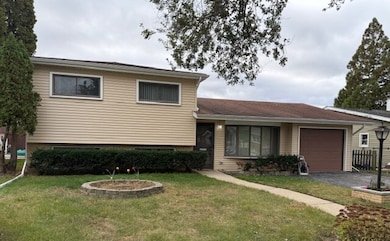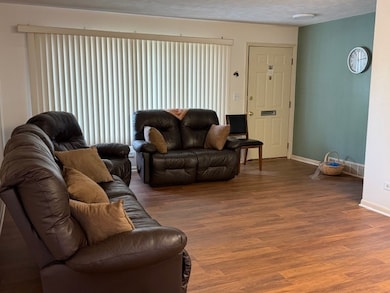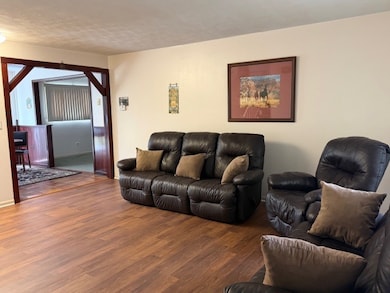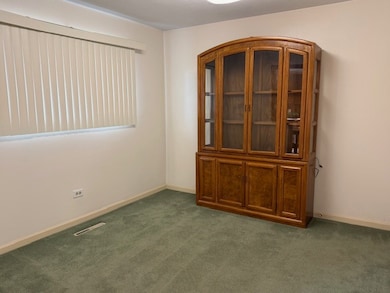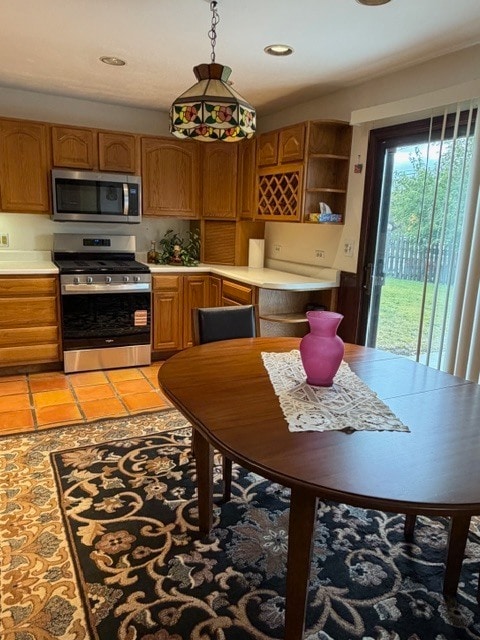2713 Varonen Ave Waukegan, IL 60087
Estimated payment $2,124/month
Highlights
- Terracotta or Satillo Flooring
- Stainless Steel Appliances
- Living Room
- Formal Dining Room
- Patio
- Laundry Room
About This Home
Recently updated , move in ready home in desirable Heather Heights. Gutters, soffits and siding replaced 2 years ago, Bathroom in Lower Level was completely redone 7 years ago. Air Conditioner replaced 7 years ago. Lower level family room flooring replaced in 2025. New patio in back yard. New stainless appliances in kitchen. Come see everything that has been done and imagine yourself living here. Large fenced back yard. Shed in back yard being sold as is. Fenced in yard.
Listing Agent
RE/MAX Advisors Brokerage Phone: (847) 431-8054 License #471004450 Listed on: 10/22/2025

Home Details
Home Type
- Single Family
Est. Annual Taxes
- $5,256
Year Built
- Built in 1964 | Remodeled in 2025
Lot Details
- 7,231 Sq Ft Lot
- Lot Dimensions are 60 x 149
- Fenced
- Paved or Partially Paved Lot
Parking
- 1 Car Garage
- Driveway
- Parking Included in Price
Home Design
- Tri-Level Property
- Asphalt Roof
- Concrete Perimeter Foundation
Interior Spaces
- 2,308 Sq Ft Home
- Window Screens
- Family Room
- Living Room
- Formal Dining Room
- Unfinished Attic
Kitchen
- Range
- Microwave
- Dishwasher
- Stainless Steel Appliances
Flooring
- Carpet
- Laminate
- Terracotta
Bedrooms and Bathrooms
- 3 Bedrooms
- 3 Potential Bedrooms
- 2 Full Bathrooms
Laundry
- Laundry Room
- Dryer
- Washer
Basement
- Partial Basement
- Finished Basement Bathroom
Outdoor Features
- Patio
Schools
- Oakdale Elementary School
- Jack Benny Middle School
- Waukegan High School
Utilities
- Forced Air Heating and Cooling System
- Heating System Uses Natural Gas
Community Details
- Heather Heights Subdivision, Trilevel Floorplan
Map
Home Values in the Area
Average Home Value in this Area
Tax History
| Year | Tax Paid | Tax Assessment Tax Assessment Total Assessment is a certain percentage of the fair market value that is determined by local assessors to be the total taxable value of land and additions on the property. | Land | Improvement |
|---|---|---|---|---|
| 2024 | $6,504 | $76,567 | $11,573 | $64,994 |
| 2023 | $6,504 | $68,976 | $10,361 | $58,615 |
| 2022 | $5,757 | $58,887 | $10,452 | $48,435 |
| 2021 | $5,537 | $53,110 | $9,324 | $43,786 |
| 2020 | $4,929 | $49,478 | $8,686 | $40,792 |
| 2019 | $4,907 | $45,338 | $7,959 | $37,379 |
| 2018 | $5,131 | $44,656 | $10,294 | $34,362 |
| 2017 | $4,766 | $39,508 | $9,107 | $30,401 |
| 2016 | $3,985 | $31,788 | $7,328 | $24,460 |
| 2015 | $3,792 | $28,451 | $6,559 | $21,892 |
| 2014 | $3,510 | $26,288 | $6,519 | $19,769 |
| 2012 | $4,571 | $28,480 | $7,063 | $21,417 |
Property History
| Date | Event | Price | List to Sale | Price per Sq Ft |
|---|---|---|---|---|
| 10/22/2025 10/22/25 | For Sale | $319,900 | -- | $139 / Sq Ft |
Purchase History
| Date | Type | Sale Price | Title Company |
|---|---|---|---|
| Warranty Deed | $120,500 | -- |
Mortgage History
| Date | Status | Loan Amount | Loan Type |
|---|---|---|---|
| Closed | $122,650 | Assumption |
Source: Midwest Real Estate Data (MRED)
MLS Number: 12501801
APN: 08-07-214-018
- 2705 Dana Ave
- 2708 Dana Ave
- 2246 Ottawa Rd
- 3032 W Vermont Ave
- 3320 Sunset Ave
- 12312 W Audrey Ave
- 2928 W Country Club Ave
- 3000 W Country Club Ave
- 2946 W Country Club Ave
- 36955 N Garrick Ave
- 2625 Vercoe Ave
- 1913 Chippewa Rd
- 2440 W Cheyenne Rd
- 2715 W Greenwood Ave
- 2350 N Lewis Ave
- 36245 N Green Bay Rd
- 1745 N Frolic Ave
- 2613 N Lewis Ave
- 2207 Williamsburg Dr
- 2810 W Atlantic Ave
- 3305 Sunset Ave Unit 129
- 3305 Sunset Ave Unit 126
- 2330 N Samson Way
- 2101 Lorraine Ave Unit 8
- 1610 Sunset Ave
- 2035-2045 Georgetown Ln
- 2701 W Glen Flora Ave
- 2805 W Glen Flora Ave
- 2020 Linden Ave
- 2532 N Jackson St Unit ID1265538P
- 2801-2813 Grandville Ct
- 922 N Green Bay Rd Unit A05C
- 805 Baldwin Ave
- 915 W Pacific Ave Unit ID1265537P
- 1335 N Jackson St Unit ID1265536P
- 1947 W Eagle Ridge Dr
- 1317 N Jackson St Unit ID1265539P
- 37936 N Wilson Ave
- 530 Baldwin Ave
- 1532 North Ave Unit ID1265540P
