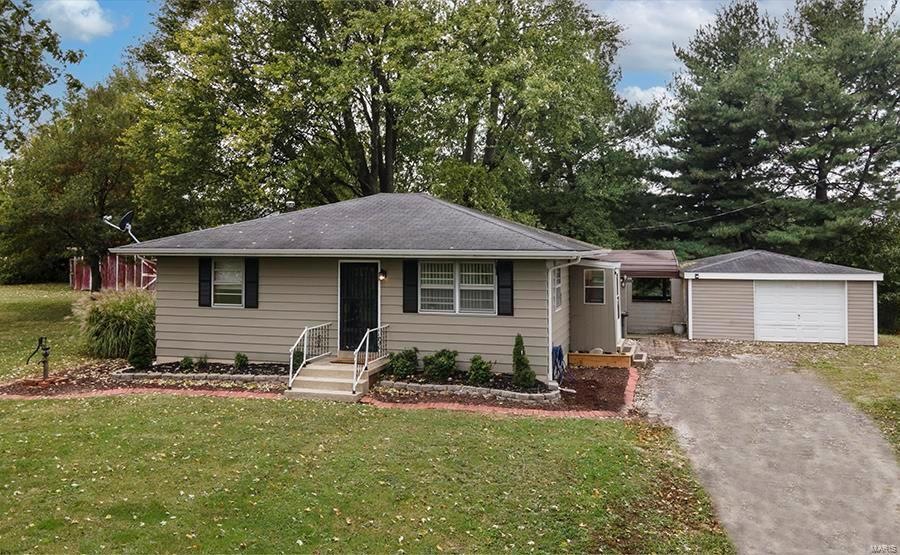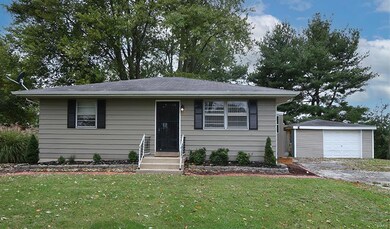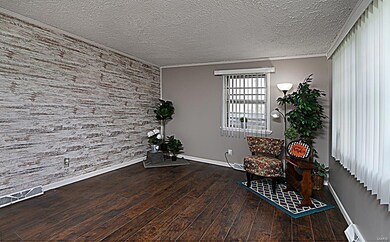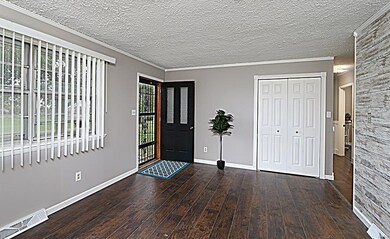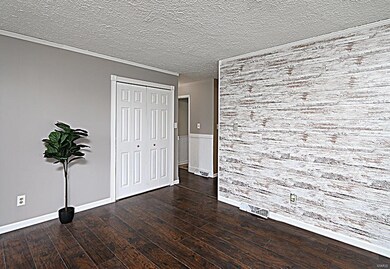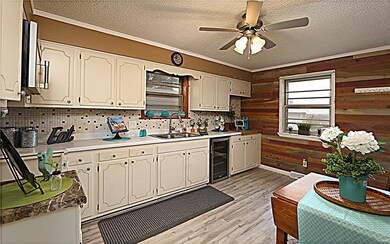
2713 Vulliet Rd Highland, IL 62249
Highlights
- 1 Acre Lot
- Center Hall Plan
- Corner Lot
- Highland High School Rated 9+
- Ranch Style House
- Covered Patio or Porch
About This Home
As of March 2024SMALL BUT MIGHTY describes this SLICE of HEAVEN in the HEART OF TOWN! So many OPTIONS & POTENTIAL! 2 bed/1bath Beauty with a Full Basement, ROOM TO GROW & just minutes from ALL AMMENITIES! House is Located Beautifully at the top of the gently sloping hill on Vulliet Road and provides a GORGEOUS VIEW! Recent updates include the installation of Laminate flooring, HVAC (2019/20), H/W heater (2019), and a new Well Pump (2020). Living Room has been updated with Laminate Flooring & "on-trend" white/gray wood-like wall, Kitchen has a "natural wood" ship-lap, and partial butcher-block counter. 2 Bedrooms (one has laminate flooring) and a Full Hall Bath complete the main floor. Basement is full and Seller is leaving all the finishing materials (TV's in basement stay, Seller unable to remove). Exterior features include a Covered Patio, Shed (in corner of property) & 1-car garage (no opener). Propane Tank is leased thru M &M. Buyer to purchase propane in tank at closing.
Last Agent to Sell the Property
Equity Realty Group, LLC License #475130541 Listed on: 10/26/2021
Home Details
Home Type
- Single Family
Est. Annual Taxes
- $2,648
Year Built
- Built in 1955
Lot Details
- 1 Acre Lot
- Lot Dimensions are 182 x 249
- Corner Lot
Parking
- 1 Car Detached Garage
Home Design
- Ranch Style House
- Traditional Architecture
- Aluminum Siding
Interior Spaces
- 900 Sq Ft Home
- Window Treatments
- Center Hall Plan
Kitchen
- Eat-In Kitchen
- Microwave
Bedrooms and Bathrooms
- 2 Main Level Bedrooms
- 1 Full Bathroom
Unfinished Basement
- Basement Fills Entire Space Under The House
- Basement Ceilings are 8 Feet High
- Sump Pump
Outdoor Features
- Covered Patio or Porch
Schools
- Highland Dist 5 Elementary And Middle School
- Highland School
Utilities
- Forced Air Heating and Cooling System
- Well
- Propane Water Heater
- Septic System
Listing and Financial Details
- Assessor Parcel Number 02-1-18-31-00-000-004.001
Ownership History
Purchase Details
Home Financials for this Owner
Home Financials are based on the most recent Mortgage that was taken out on this home.Similar Homes in Highland, IL
Home Values in the Area
Average Home Value in this Area
Purchase History
| Date | Type | Sale Price | Title Company |
|---|---|---|---|
| Warranty Deed | $135,000 | Highland Community Title |
Mortgage History
| Date | Status | Loan Amount | Loan Type |
|---|---|---|---|
| Previous Owner | $66,000 | Fannie Mae Freddie Mac |
Property History
| Date | Event | Price | Change | Sq Ft Price |
|---|---|---|---|---|
| 03/01/2024 03/01/24 | Sold | $174,000 | -10.8% | $193 / Sq Ft |
| 11/10/2023 11/10/23 | Price Changed | $195,000 | -7.1% | $217 / Sq Ft |
| 10/31/2023 10/31/23 | Price Changed | $210,000 | -12.5% | $233 / Sq Ft |
| 10/01/2023 10/01/23 | For Sale | $239,900 | +50.0% | $267 / Sq Ft |
| 08/30/2022 08/30/22 | Sold | $159,900 | 0.0% | $178 / Sq Ft |
| 08/30/2022 08/30/22 | Pending | -- | -- | -- |
| 08/05/2022 08/05/22 | For Sale | $159,900 | +18.4% | $178 / Sq Ft |
| 12/24/2021 12/24/21 | Sold | $135,000 | -2.9% | $150 / Sq Ft |
| 12/09/2021 12/09/21 | Pending | -- | -- | -- |
| 12/07/2021 12/07/21 | Price Changed | $139,000 | -6.7% | $154 / Sq Ft |
| 11/13/2021 11/13/21 | Price Changed | $149,000 | -6.8% | $166 / Sq Ft |
| 10/26/2021 10/26/21 | For Sale | $159,900 | -- | $178 / Sq Ft |
Tax History Compared to Growth
Tax History
| Year | Tax Paid | Tax Assessment Tax Assessment Total Assessment is a certain percentage of the fair market value that is determined by local assessors to be the total taxable value of land and additions on the property. | Land | Improvement |
|---|---|---|---|---|
| 2024 | $2,648 | $45,380 | $8,320 | $37,060 |
| 2023 | $2,648 | $40,860 | $7,490 | $33,370 |
| 2022 | $2,434 | $37,740 | $6,920 | $30,820 |
| 2021 | $68 | $35,030 | $6,420 | $28,610 |
| 2020 | $1,768 | $33,710 | $6,180 | $27,530 |
| 2019 | $1,715 | $32,550 | $5,970 | $26,580 |
| 2018 | $1,715 | $30,900 | $5,670 | $25,230 |
| 2017 | $1,684 | $30,900 | $5,670 | $25,230 |
| 2016 | $1,701 | $30,900 | $5,670 | $25,230 |
| 2015 | $1,648 | $30,580 | $5,610 | $24,970 |
| 2014 | $1,648 | $30,580 | $5,610 | $24,970 |
| 2013 | $1,648 | $30,580 | $5,610 | $24,970 |
Agents Affiliated with this Home
-
Justin Bolk

Seller's Agent in 2024
Justin Bolk
RE/MAX
(618) 978-4205
14 in this area
35 Total Sales
-
Kristin Hunsche

Buyer's Agent in 2024
Kristin Hunsche
RE/MAX
(618) 410-5091
8 in this area
19 Total Sales
-
Kim Johnson

Seller's Agent in 2021
Kim Johnson
Equity Realty Group, LLC
(618) 334-8346
105 in this area
229 Total Sales
Map
Source: MARIS MLS
MLS Number: MIS21076160
APN: 02-1-18-31-00-000-004.001
- 0 Sportsman Rd
- 20 Chase Way Unit B
- 2636 Pineview Dr
- 2628 Pineview Dr
- 2624 Pineview Dr
- 2620 Pineview Dr
- 2616 Pineview Dr
- 2612 Pineview Dr
- 2608 Pineview Dr
- 000 Sportsman Rd
- 2629 Pineview Dr
- 2625 Pineview Dr
- 2604 Pineview Dr
- 2715 Pineview Dr
- 2719 Pineview Dr
- 2723 Pineview Dr
- 2727 Pineview Dr
- 2731 Pine View Dr
- 2600 Pine View Dr
- 2720 Pineview Dr
