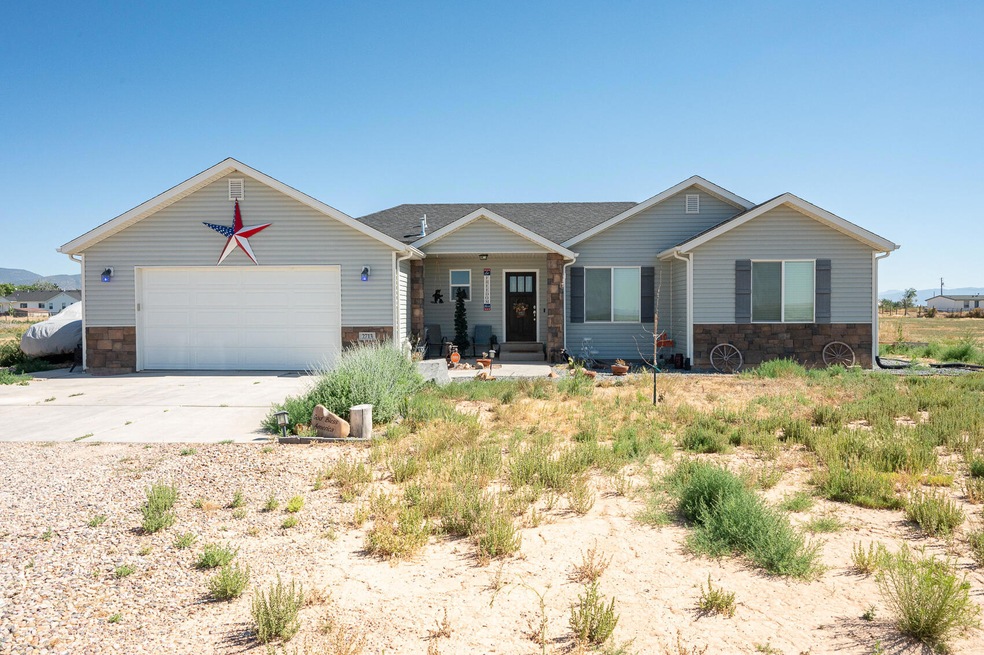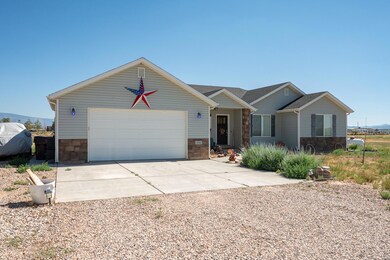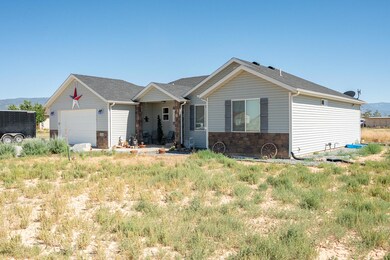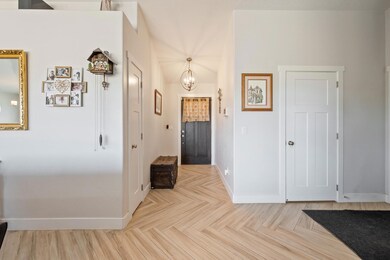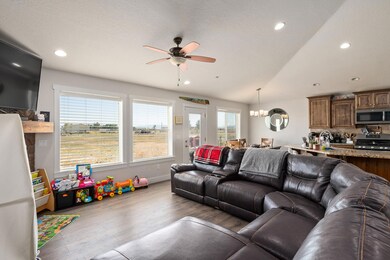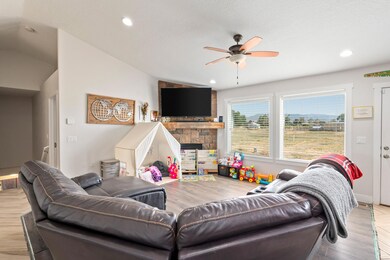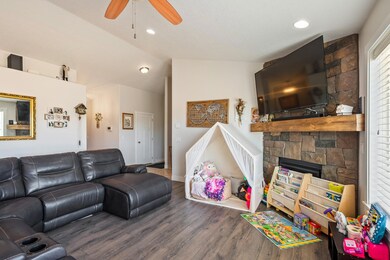
2713 W 6000 N Cedar City, UT 84721
Highlights
- Main Floor Primary Bedroom
- Attached Garage
- Ceiling Fan
- 2 Fireplaces
- Central Air
- Heating System Uses Propane
About This Home
As of September 2023Beautiful home on acreage with so many possibilities. This would be a great mini-ranch or vacation getaway. Open floorplan with 3 bedrooms on the main level and 2 additional bedrooms in the basement.
Last Agent to Sell the Property
ERA Realty Center License #5458788-AB Listed on: 07/01/2023

Home Details
Home Type
- Single Family
Est. Annual Taxes
- $3,231
Year Built
- Built in 2016
Lot Details
- 2.08 Acre Lot
Parking
- Attached Garage
Home Design
- Asphalt Roof
- Vinyl Siding
- Stone Exterior Construction
Interior Spaces
- 3,070 Sq Ft Home
- 2-Story Property
- Ceiling Fan
- 2 Fireplaces
- Basement
Bedrooms and Bathrooms
- 4 Bedrooms
- Primary Bedroom on Main
- 3 Bathrooms
Utilities
- Central Air
- Heating System Uses Propane
- Propane
- Septic Tank
Listing and Financial Details
- Assessor Parcel Number 0310786
Ownership History
Purchase Details
Home Financials for this Owner
Home Financials are based on the most recent Mortgage that was taken out on this home.Purchase Details
Purchase Details
Purchase Details
Home Financials for this Owner
Home Financials are based on the most recent Mortgage that was taken out on this home.Purchase Details
Purchase Details
Purchase Details
Purchase Details
Purchase Details
Purchase Details
Home Financials for this Owner
Home Financials are based on the most recent Mortgage that was taken out on this home.Purchase Details
Home Financials for this Owner
Home Financials are based on the most recent Mortgage that was taken out on this home.Purchase Details
Home Financials for this Owner
Home Financials are based on the most recent Mortgage that was taken out on this home.Purchase Details
Purchase Details
Purchase Details
Purchase Details
Purchase Details
Purchase Details
Purchase Details
Similar Homes in Cedar City, UT
Home Values in the Area
Average Home Value in this Area
Purchase History
| Date | Type | Sale Price | Title Company |
|---|---|---|---|
| Warranty Deed | -- | Inwest Title | |
| Special Warranty Deed | -- | None Available | |
| Quit Claim Deed | -- | None Available | |
| Warranty Deed | -- | Security Escrow & Title Insu | |
| Warranty Deed | -- | Southern Utah Title Of Cedar | |
| Warranty Deed | -- | -- | |
| Warranty Deed | -- | -- | |
| Warranty Deed | -- | -- | |
| Warranty Deed | -- | -- | |
| Interfamily Deed Transfer | -- | -- | |
| Warranty Deed | -- | -- | |
| Warranty Deed | -- | -- | |
| Warranty Deed | -- | -- | |
| Warranty Deed | -- | -- | |
| Warranty Deed | -- | -- | |
| Warranty Deed | -- | -- | |
| Corporate Deed | -- | -- | |
| Warranty Deed | -- | -- | |
| Warranty Deed | -- | -- | |
| Warranty Deed | -- | -- | |
| Warranty Deed | -- | -- |
Mortgage History
| Date | Status | Loan Amount | Loan Type |
|---|---|---|---|
| Open | $230,000 | New Conventional | |
| Previous Owner | $35,000 | New Conventional | |
| Previous Owner | $939,000 | Reverse Mortgage Home Equity Conversion Mortgage | |
| Previous Owner | $630,000 | FHA | |
| Previous Owner | $256,275 | FHA | |
| Previous Owner | $220,000 | Stand Alone Refi Refinance Of Original Loan | |
| Previous Owner | $52,009 | Purchase Money Mortgage | |
| Previous Owner | $69,738 | Purchase Money Mortgage |
Property History
| Date | Event | Price | Change | Sq Ft Price |
|---|---|---|---|---|
| 09/14/2023 09/14/23 | Sold | -- | -- | -- |
| 08/17/2023 08/17/23 | Pending | -- | -- | -- |
| 07/17/2023 07/17/23 | Price Changed | $547,500 | -8.7% | $178 / Sq Ft |
| 07/01/2023 07/01/23 | For Sale | $599,900 | +106.9% | $195 / Sq Ft |
| 08/16/2017 08/16/17 | Sold | -- | -- | -- |
| 08/01/2017 08/01/17 | Pending | -- | -- | -- |
| 07/06/2017 07/06/17 | For Sale | $289,900 | +15.8% | $94 / Sq Ft |
| 01/17/2017 01/17/17 | Sold | -- | -- | -- |
| 10/03/2016 10/03/16 | Pending | -- | -- | -- |
| 09/08/2016 09/08/16 | For Sale | $250,447 | -- | $82 / Sq Ft |
Tax History Compared to Growth
Tax History
| Year | Tax Paid | Tax Assessment Tax Assessment Total Assessment is a certain percentage of the fair market value that is determined by local assessors to be the total taxable value of land and additions on the property. | Land | Improvement |
|---|---|---|---|---|
| 2023 | $3,231 | $370,230 | $63,080 | $307,150 |
| 2022 | $2,600 | $290,595 | $63,080 | $227,515 |
| 2021 | $2,035 | $227,420 | $29,715 | $197,705 |
| 2020 | $1,777 | $175,895 | $24,375 | $151,520 |
| 2019 | $1,718 | $163,100 | $21,500 | $141,600 |
| 2018 | $287 | $135,380 | $19,200 | $116,180 |
| 2017 | $1,442 | $133,980 | $17,800 | $116,180 |
| 2016 | $460 | $27,700 | $27,700 | $0 |
| 2015 | $346 | $27,700 | $0 | $0 |
| 2014 | $367 | $27,700 | $0 | $0 |
Agents Affiliated with this Home
-

Seller's Agent in 2023
Jennifer Davis
ERA Realty Center
(435) 586-9775
710 Total Sales
-

Buyer's Agent in 2023
Hudson Duncan
D & B REAL ESTATE*
(435) 590-5328
59 Total Sales
-

Seller's Agent in 2017
Mari Eddy
ERA Realty Center
(435) 586-2777
532 Total Sales
-

Buyer's Agent in 2017
Craig Corry
Stratum Real Estate Group PLLC (Cedar)
(702) 612-0438
89 Total Sales
-
A
Buyer's Agent in 2017
Annie Yahne
Coldwell Banker Advantage
-
J
Buyer's Agent in 2017
JOSEPH SMITH
NAI Utah Commercial R.E. So. Region
Map
Source: Washington County Board of REALTORS®
MLS Number: 23-242646
APN: D-0504-0001-0015
- 5740 N 2300 W
- 6300 N 2300 W
- 2427 W 5500 N
- 5317 N 2700 W
- 5831 N 3300 W
- 6152 N 3375 W
- 2577 W 5300 N
- 2577 W 5300 N Unit lot 11
- 5377 N Lund Hwy Unit 2
- 5377 N Lund Hwy Unit 1
- 5377 N Lund Hwy
- 5377 N Lund Hwy Unit Lot 1
- 5355 N Lund Hwy
- 5355 N Lund Hwy Unit Lot 2
- 5243 N 2900 W
- 5333 N Lund Hwy
- 5333 N Lund Hwy Unit Lot 3
- 3397 W 6000 N
- 6400 N 3425 W
- 6037 N 3425 W
