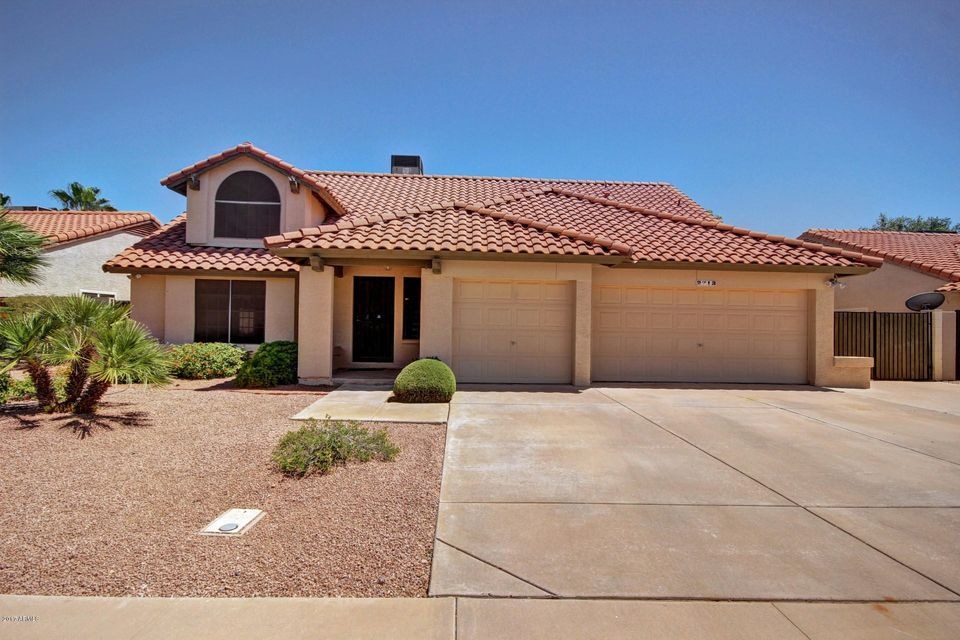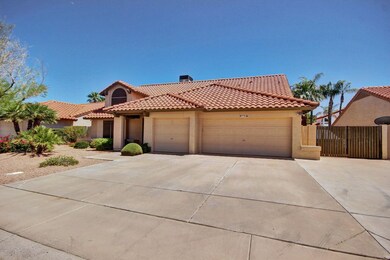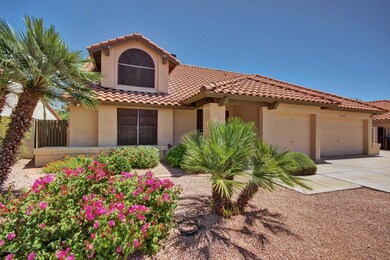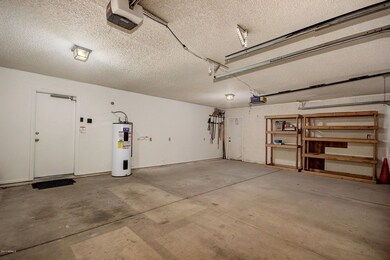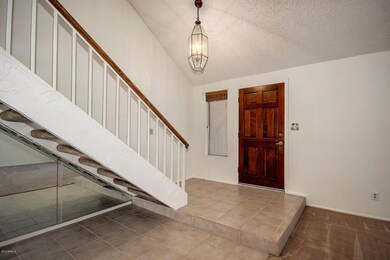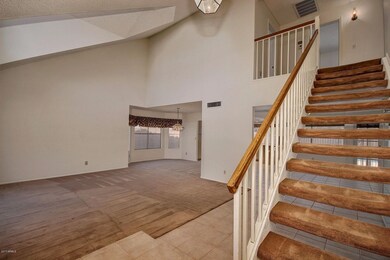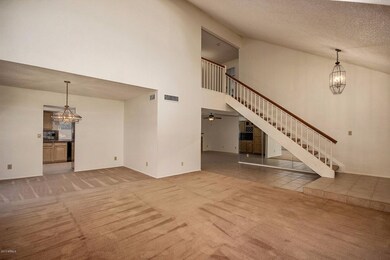
2713 W Oakgrove Ln Chandler, AZ 85224
Central Ridge NeighborhoodHighlights
- Private Pool
- RV Gated
- Main Floor Primary Bedroom
- Chandler Traditional Academy - Goodman Rated A
- Vaulted Ceiling
- Spanish Architecture
About This Home
As of May 2025Beautiful two story home in Chandler! Soaring ceilings and neutral flooring and freshly painted. The family room has a cozy fireplace! Kitchen is complete with breakfast bar, granite countertops, a plethora of custom cabinets. Two master suites one downstairs that could also be an office with its own bathroom. The upstairs spacious master suite has plush carpet with a ceiling fan and a private exit to balcony. The upstairs bedrooms have spacious walk in closets and with lots of storage throughout the house, there is room for all your stuff. Plus, with the three-car garage and the RV gate, there is always a place to store your toys. Backyard features a covered patio with sparkling pool, desert landscaping, and plenty of room for entertaining. This home is sure to go quick, come see it now!
Last Agent to Sell the Property
Realty ONE Group License #BR633949000 Listed on: 04/28/2017
Last Buyer's Agent
Jeff Dial
eXp Realty License #SA633949000
Home Details
Home Type
- Single Family
Est. Annual Taxes
- $1,943
Year Built
- Built in 1986
Lot Details
- 7,584 Sq Ft Lot
- Desert faces the front and back of the property
- Block Wall Fence
- Front and Back Yard Sprinklers
- Sprinklers on Timer
Parking
- 3 Car Direct Access Garage
- 4 Open Parking Spaces
- Garage Door Opener
- RV Gated
Home Design
- Spanish Architecture
- Wood Frame Construction
- Tile Roof
- Block Exterior
- Stucco
Interior Spaces
- 2,587 Sq Ft Home
- 2-Story Property
- Vaulted Ceiling
- Ceiling Fan
- 1 Fireplace
Kitchen
- Eat-In Kitchen
- Breakfast Bar
- Built-In Microwave
- Kitchen Island
- Granite Countertops
Flooring
- Carpet
- Tile
Bedrooms and Bathrooms
- 4 Bedrooms
- Primary Bedroom on Main
- 3.5 Bathrooms
- Dual Vanity Sinks in Primary Bathroom
Pool
- Private Pool
- Fence Around Pool
Outdoor Features
- Covered Patio or Porch
Schools
- Chandler Traditional Academy - Freedom Elementary School
- John M Andersen Jr High Middle School
- Chandler High School
Utilities
- Refrigerated Cooling System
- Heating Available
- High Speed Internet
- Cable TV Available
Community Details
- No Home Owners Association
- Association fees include no fees
- Built by Coventry
- Village At Tiburon 3 Lot 95 161 Subdivision
Listing and Financial Details
- Tax Lot 142
- Assessor Parcel Number 302-93-288
Ownership History
Purchase Details
Purchase Details
Home Financials for this Owner
Home Financials are based on the most recent Mortgage that was taken out on this home.Purchase Details
Purchase Details
Similar Homes in Chandler, AZ
Home Values in the Area
Average Home Value in this Area
Purchase History
| Date | Type | Sale Price | Title Company |
|---|---|---|---|
| Special Warranty Deed | -- | None Listed On Document | |
| Warranty Deed | $353,000 | First Arizona Title Agency | |
| Interfamily Deed Transfer | -- | -- | |
| Interfamily Deed Transfer | -- | Stewart Title & Trust |
Property History
| Date | Event | Price | Change | Sq Ft Price |
|---|---|---|---|---|
| 05/20/2025 05/20/25 | Sold | $645,000 | 0.0% | $249 / Sq Ft |
| 04/16/2025 04/16/25 | Pending | -- | -- | -- |
| 04/10/2025 04/10/25 | For Sale | $645,000 | +82.7% | $249 / Sq Ft |
| 05/31/2017 05/31/17 | Sold | $353,000 | -1.9% | $136 / Sq Ft |
| 04/28/2017 04/28/17 | For Sale | $360,000 | -- | $139 / Sq Ft |
Tax History Compared to Growth
Tax History
| Year | Tax Paid | Tax Assessment Tax Assessment Total Assessment is a certain percentage of the fair market value that is determined by local assessors to be the total taxable value of land and additions on the property. | Land | Improvement |
|---|---|---|---|---|
| 2025 | $2,801 | $30,666 | -- | -- |
| 2024 | $2,768 | $29,206 | -- | -- |
| 2023 | $2,768 | $46,020 | $9,200 | $36,820 |
| 2022 | $2,680 | $34,650 | $6,930 | $27,720 |
| 2021 | $2,755 | $32,520 | $6,500 | $26,020 |
| 2020 | $2,740 | $30,650 | $6,130 | $24,520 |
| 2019 | $2,643 | $29,130 | $5,820 | $23,310 |
| 2018 | $2,568 | $28,980 | $5,790 | $23,190 |
| 2017 | $2,413 | $27,470 | $5,490 | $21,980 |
| 2016 | $1,943 | $26,960 | $5,390 | $21,570 |
| 2015 | $1,882 | $24,550 | $4,910 | $19,640 |
Agents Affiliated with this Home
-
Suzi McCoy
S
Seller's Agent in 2025
Suzi McCoy
DeLex Realty
(480) 756-9922
2 in this area
31 Total Sales
-
Monica Klus

Buyer's Agent in 2025
Monica Klus
W and Partners, LLC
(602) 312-7864
1 in this area
55 Total Sales
-
Jeff Dial

Seller's Agent in 2017
Jeff Dial
Realty One Group
(480) 203-9616
1 in this area
23 Total Sales
Map
Source: Arizona Regional Multiple Listing Service (ARMLS)
MLS Number: 5599335
APN: 302-93-288
- 2601 W Upland Dr
- 1460 N Desoto St
- 2875 W Highland St Unit 1102
- 2875 W Highland St Unit 1120
- 2247 W Highland St Unit 4
- 2221 W Rockwell Dr
- 2381 W Los Arboles Place
- 2401 W Los Arboles Place
- 2371 W Los Arboles Place
- 2338 W Orchid Ln
- 2050 N 90th Place
- 1365 N El Dorado Dr
- 2258 W Orchid Ln
- 2019 W Lemon Tree Place Unit 1158
- 2019 W Lemon Tree Place Unit 1185
- 2031 W Gila Ln
- 2571 W Park Ave
- 2008 N El Dorado Ct
- 9310 S Bala Dr
- 2724 W Colt Rd
