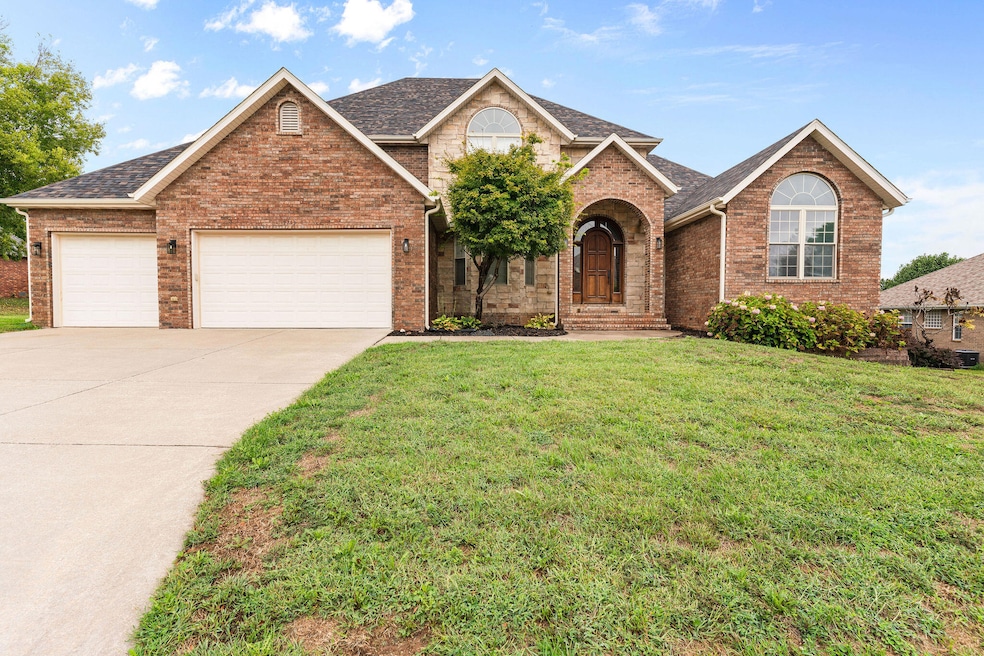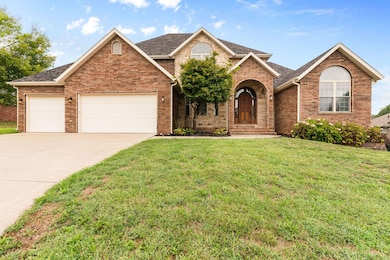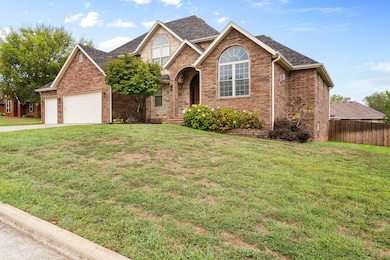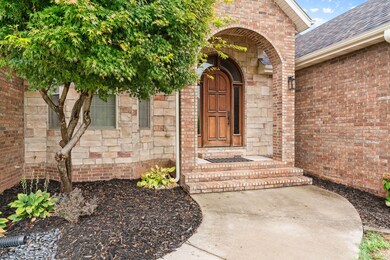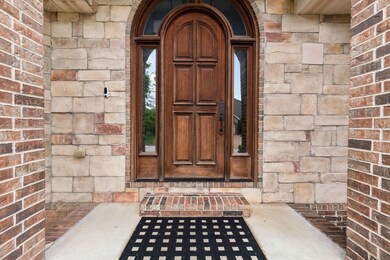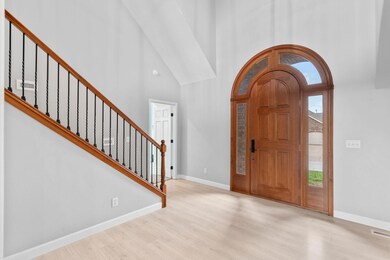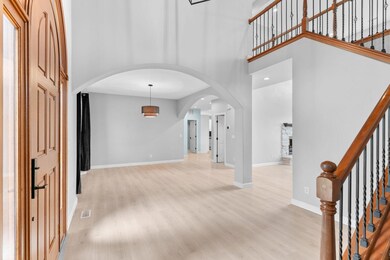Estimated payment $3,763/month
Highlights
- Projection Room
- Spa
- Clubhouse
- P.S. 11 Kathryn Phelan Rated A-
- City View
- Fireplace in Bedroom
About This Home
This impressive 5,000 sq. ft. all-brick home is tucked inside the sought-after Ozark Heights community. Designed for both comfort and function, the home provides generous living spaces, multiple gathering areas, and thoughtful finishes throughout. Residents here also enjoy access to neighborhood amenities including a pool, tennis courts, walking trails, and more—making it a setting that balances convenience with lifestyle. With its combination of size, location, and community features, this property is an excellent opportunity for those seeking a well-appointed home in one of Ozark's most established neighborhoods.
Home Details
Home Type
- Single Family
Est. Annual Taxes
- $4,388
Year Built
- Built in 2004
Lot Details
- 0.32 Acre Lot
- Lot Dimensions are 110x126.5
- Property is Fully Fenced
- Privacy Fence
- Wood Fence
- Landscaped
- Front and Back Yard Sprinklers
HOA Fees
- $44 Monthly HOA Fees
Home Design
- Raised Ranch Architecture
- Traditional Architecture
- Brick Exterior Construction
- Stone
Interior Spaces
- 5,160 Sq Ft Home
- 3-Story Property
- Wet Bar
- Crown Molding
- Tray Ceiling
- High Ceiling
- Ceiling Fan
- Multiple Fireplaces
- Fireplace With Glass Doors
- Screen For Fireplace
- Fireplace Features Blower Fan
- See Through Fireplace
- Stone Fireplace
- Gas Fireplace
- Double Pane Windows
- Blinds
- Entrance Foyer
- Great Room
- Family Room
- Living Room with Fireplace
- Combination Kitchen and Dining Room
- Projection Room
- Home Office
- City Views
- Fire and Smoke Detector
- Washer and Dryer Hookup
Kitchen
- Double Oven
- Built-In Electric Oven
- Electric Cooktop
- Warming Drawer
- Microwave
- Dishwasher
- Kitchen Island
- Granite Countertops
- Disposal
- Fireplace in Kitchen
Flooring
- Engineered Wood
- Carpet
- Tile
Bedrooms and Bathrooms
- 5 Bedrooms
- Primary Bedroom on Main
- Fireplace in Bedroom
- Walk-In Closet
- Hydromassage or Jetted Bathtub
- Walk-in Shower
Finished Basement
- Walk-Out Basement
- Basement Fills Entire Space Under The House
- Exterior Basement Entry
- Bedroom in Basement
- Basement Storage
Parking
- 3 Car Attached Garage
- Front Facing Garage
- Garage Door Opener
- Driveway
Eco-Friendly Details
- Energy-Efficient Thermostat
Outdoor Features
- Spa
- Deck
- Covered Patio or Porch
- Outdoor Fireplace
- Storm Cellar or Shelter
- Outdoor Gas Grill
- Rain Gutters
Schools
- Oz West Elementary School
- Ozark High School
Utilities
- Forced Air Zoned Heating and Cooling System
- Heating System Uses Natural Gas
- Gas Water Heater
- High Speed Internet
- Internet Available
Listing and Financial Details
- Assessor Parcel Number 110516002002106000
Community Details
Overview
- Association fees include children's play area, clubhouse, common area maintenance, swimming pool, tennis court(s), trash service, walking/bike trails
- Ozark Heights Subdivision
- On-Site Maintenance
Amenities
- Clubhouse
Recreation
- Tennis Courts
- Community Playground
- Community Pool
- Trails
Map
Home Values in the Area
Average Home Value in this Area
Tax History
| Year | Tax Paid | Tax Assessment Tax Assessment Total Assessment is a certain percentage of the fair market value that is determined by local assessors to be the total taxable value of land and additions on the property. | Land | Improvement |
|---|---|---|---|---|
| 2024 | $4,100 | $65,590 | -- | -- |
| 2023 | $4,100 | $65,590 | $0 | $0 |
| 2022 | $4,049 | $64,640 | $0 | $0 |
| 2021 | $3,920 | $64,640 | $0 | $0 |
| 2020 | $3,269 | $54,470 | $0 | $0 |
| 2019 | $3,269 | $54,470 | $0 | $0 |
| 2018 | $3,623 | $54,470 | $0 | $0 |
| 2017 | $3,623 | $54,470 | $0 | $0 |
| 2016 | $3,623 | $54,470 | $0 | $0 |
| 2015 | $3,623 | $54,470 | $54,470 | $0 |
| 2014 | $3,156 | $54,440 | $0 | $0 |
| 2013 | $30 | $54,440 | $0 | $0 |
| 2011 | $30 | $108,880 | $0 | $0 |
Property History
| Date | Event | Price | List to Sale | Price per Sq Ft |
|---|---|---|---|---|
| 10/21/2025 10/21/25 | Price Changed | $635,000 | -2.3% | $123 / Sq Ft |
| 09/25/2025 09/25/25 | For Sale | $649,900 | -- | $126 / Sq Ft |
Purchase History
| Date | Type | Sale Price | Title Company |
|---|---|---|---|
| Warranty Deed | -- | Titan Ttl & Closing Of Mo Ll | |
| Interfamily Deed Transfer | -- | None Available | |
| Warranty Deed | -- | None Available |
Mortgage History
| Date | Status | Loan Amount | Loan Type |
|---|---|---|---|
| Open | $370,025 | New Conventional |
Source: Southern Missouri Regional MLS
MLS Number: 60305634
APN: 11-0.5-16-002-002-106.000
- 2712 W Executive Cir
- 2909 W Trevor Trail
- 3098 N Skyview Ln
- 2800 W Oak Run
- 2121 N 25th St
- 2142 N Jamestown St
- 2118 N Bradbury Ln
- 2116 N Bradbury Ln
- 000 Fremont Rd
- 0000 Fremont Rd
- 2119 N 25th St
- 2113 N 26th St
- 2140 N Jamestown St
- 2117 N 25th St
- Jasper Plan at Stone Gate
- Amethyst Plan at Stone Gate
- Obsidian Plan at Stone Gate
- Diamond Plan at Stone Gate
- Amber Plan at Stone Gate
- 2141 N Jamestown St
- 2349 N 20th St
- 1012-1014 N 26th St
- 2145 W Bingham St
- 2011 W Bingham St
- 4800 N 22nd St
- 120 N Peach Brook
- 2390 W Spring Dr
- 656 E Spring Valley Cir
- 5612 N 17th St
- 5513 N 12th St
- 829 S Parkside Cir
- 836 S Black Sands Ave
- 1424 S Solaria St
- 102 E Mills Rd
- 106 E Greenbriar Dr
- 5622 N 11th Ave
- 226-236 W Tracker Rd
- 801-817 W Warren Ave
- 1000 W Snider St
- 706 W Snider St
