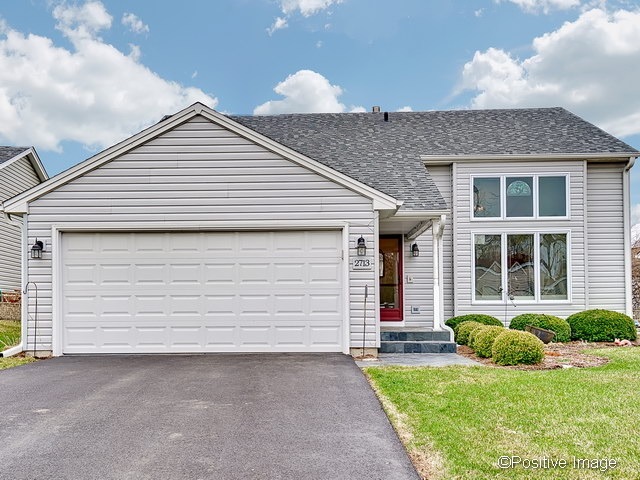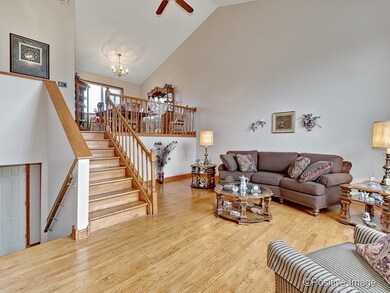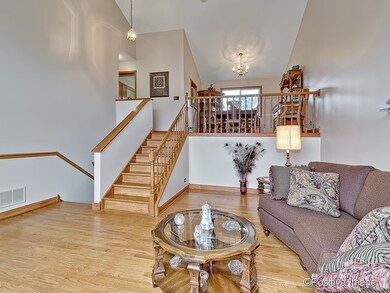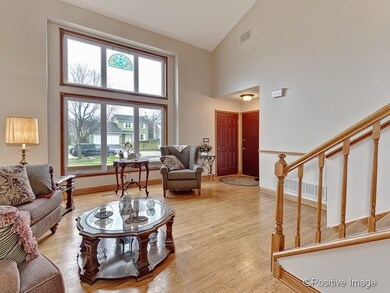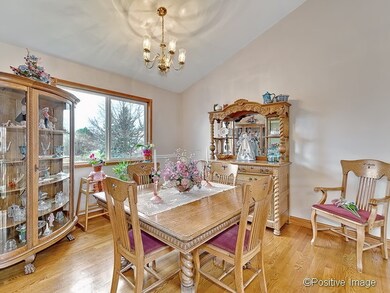
2713 Zurich Ln Woodridge, IL 60517
West 83rd NeighborhoodHighlights
- Heated Floors
- Deck
- Walk-In Pantry
- Thomas Jefferson Junior High School Rated A-
- Vaulted Ceiling
- 4-minute walk to Echo Point Park
About This Home
As of March 2025This home is located at 2713 Zurich Ln, Woodridge, IL 60517 and is currently priced at $273,000, approximately $147 per square foot. This property was built in 1985. 2713 Zurich Ln is a home located in DuPage County with nearby schools including Edgewood Elementary School, Thomas Jefferson Junior High School, and Downers Grove South High School.
Last Agent to Sell the Property
Platinum Partners Realtors License #471005708 Listed on: 04/30/2015

Home Details
Home Type
- Single Family
Est. Annual Taxes
- $7,563
Year Built
- 1985
Parking
- Attached Garage
- Garage Transmitter
- Garage Door Opener
- Driveway
- Parking Included in Price
- Garage Is Owned
Home Design
- Tri-Level Property
- Vinyl Siding
Interior Spaces
- In-Law or Guest Suite
- Wet Bar
- Vaulted Ceiling
- Storm Screens
Kitchen
- Breakfast Bar
- Walk-In Pantry
- Oven or Range
- Microwave
- Dishwasher
- Disposal
Flooring
- Wood
- Heated Floors
Laundry
- Dryer
- Washer
Finished Basement
- Partial Basement
- Finished Basement Bathroom
- Crawl Space
Utilities
- Forced Air Heating and Cooling System
- Heating System Uses Gas
- Lake Michigan Water
Additional Features
- Deck
- Fenced Yard
- Property is near a bus stop
Ownership History
Purchase Details
Home Financials for this Owner
Home Financials are based on the most recent Mortgage that was taken out on this home.Purchase Details
Home Financials for this Owner
Home Financials are based on the most recent Mortgage that was taken out on this home.Similar Homes in the area
Home Values in the Area
Average Home Value in this Area
Purchase History
| Date | Type | Sale Price | Title Company |
|---|---|---|---|
| Warranty Deed | $421,000 | Chicago Title | |
| Warranty Deed | $272,000 | Attorney |
Mortgage History
| Date | Status | Loan Amount | Loan Type |
|---|---|---|---|
| Previous Owner | $336,800 | No Value Available | |
| Previous Owner | $217,400 | New Conventional | |
| Previous Owner | $100,000 | Credit Line Revolving | |
| Previous Owner | $140,100 | Unknown |
Property History
| Date | Event | Price | Change | Sq Ft Price |
|---|---|---|---|---|
| 03/03/2025 03/03/25 | Sold | $425,000 | 0.0% | $243 / Sq Ft |
| 02/04/2025 02/04/25 | Price Changed | $425,000 | 0.0% | $243 / Sq Ft |
| 02/04/2025 02/04/25 | For Sale | $425,000 | +1.0% | $243 / Sq Ft |
| 08/04/2023 08/04/23 | Sold | $421,000 | +7.9% | $241 / Sq Ft |
| 06/17/2023 06/17/23 | Pending | -- | -- | -- |
| 06/15/2023 06/15/23 | For Sale | $390,000 | +42.9% | $223 / Sq Ft |
| 06/17/2015 06/17/15 | Sold | $273,000 | -0.7% | $148 / Sq Ft |
| 05/03/2015 05/03/15 | Pending | -- | -- | -- |
| 04/30/2015 04/30/15 | For Sale | $275,000 | -- | $149 / Sq Ft |
Tax History Compared to Growth
Tax History
| Year | Tax Paid | Tax Assessment Tax Assessment Total Assessment is a certain percentage of the fair market value that is determined by local assessors to be the total taxable value of land and additions on the property. | Land | Improvement |
|---|---|---|---|---|
| 2023 | $7,563 | $96,120 | $48,760 | $47,360 |
| 2022 | $7,007 | $87,380 | $44,330 | $43,050 |
| 2021 | $6,678 | $84,070 | $42,650 | $41,420 |
| 2020 | $6,578 | $82,560 | $41,880 | $40,680 |
| 2019 | $6,372 | $78,990 | $40,070 | $38,920 |
| 2018 | $6,296 | $75,580 | $38,340 | $37,240 |
| 2017 | $6,120 | $73,030 | $37,050 | $35,980 |
| 2016 | $6,007 | $70,390 | $35,710 | $34,680 |
| 2015 | $5,415 | $66,290 | $33,630 | $32,660 |
| 2014 | $5,582 | $66,290 | $33,630 | $32,660 |
| 2013 | $5,498 | $66,450 | $33,710 | $32,740 |
Agents Affiliated with this Home
-

Seller's Agent in 2025
George Simic
john greene Realtor
(224) 805-7955
1 in this area
221 Total Sales
-

Buyer's Agent in 2025
Kim Moustis
Keller Williams Experience
(630) 244-0451
7 in this area
404 Total Sales
-

Seller's Agent in 2023
Kelly Farley
Give Back Realty
(630) 561-5989
1 in this area
13 Total Sales
-

Buyer's Agent in 2023
Pattie Murray
Berkshire Hathaway HomeServices Chicago
(630) 842-6063
5 in this area
628 Total Sales
-

Seller's Agent in 2015
Diane Coyle
Platinum Partners Realtors
(630) 988-2022
5 in this area
266 Total Sales
-

Buyer's Agent in 2015
Margy Sigerich
Coldwell Banker Realty
(630) 212-8379
71 Total Sales
Map
Source: Midwest Real Estate Data (MRED)
MLS Number: MRD08906773
APN: 08-36-110-025
- 2644 Zurich Ct
- 8307 Chelsea Ln
- 1041 Whitehall Ct
- 1029 Rain Tree Dr
- 2921 Autumn Dr
- 660 Londonberry Ln
- 3104 Andrea Ct
- 7830 Westview Ln
- 436 Cambridge Way
- 2215 Birchwood Pkwy
- 3415 83rd St Unit E16
- 7664 Willow Ave
- 7625 Woodridge Dr
- 2048 Westbury Dr
- 2033 Westbury Dr
- 2813 Forest Glen Pkwy
- 674 Goldenrod Dr
- 2275 Country Club Dr Unit 23
- 868 Bonnie Brae Ln
- 3211 Foxridge Ct
