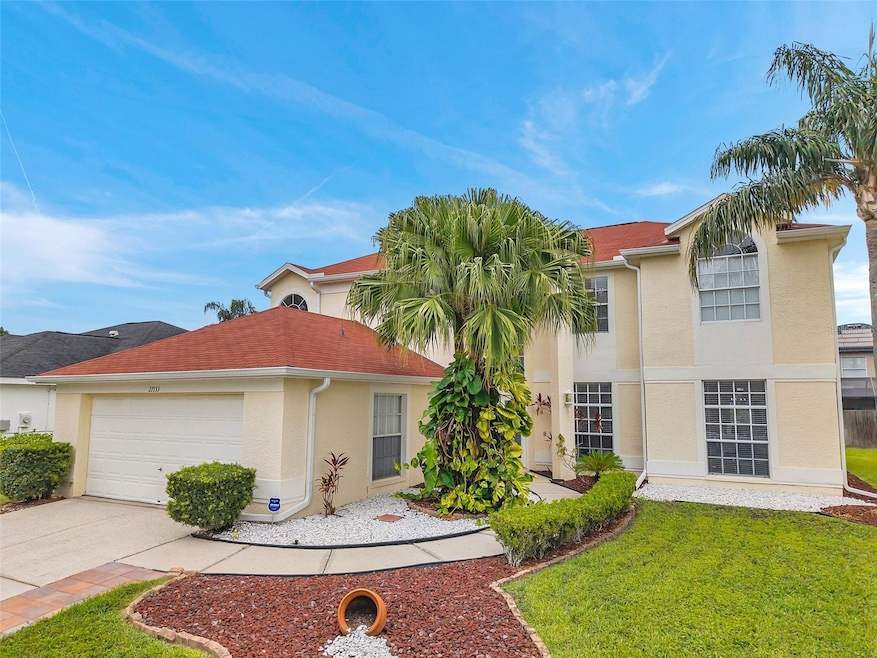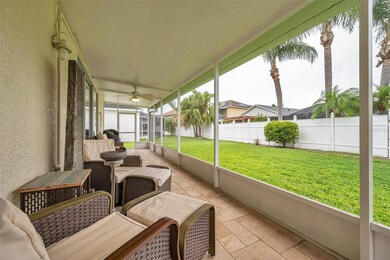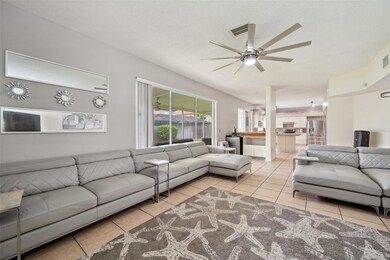27133 Sea Breeze Way Unit 1 Wesley Chapel, FL 33544
Estimated payment $3,410/month
Highlights
- Deck
- Separate Formal Living Room
- Tennis Courts
- Dr. John Long Middle School Rated A-
- Community Pool
- Formal Dining Room
About This Home
Your next home is here! Stunning 5-Bedroom Home in Wesley Chapel’s Northwood Community! Welcome to this beautifully updated 5-bedroom, 2.5-bath home in the highly sought-after Northwood neighborhood. Step inside through elegant etched glass double doors and be greeted by a bright foyer with soaring ceilings and luxury laminate flooring in the formal living and dining areas. The stylish kitchen is ideal for entertaining, featuring new stainless steel appliances, granite countertops, glass-front cabinetry, a butcher block island, coffee station, and a bar area with a built-in keg cooler. The open layout flows into the spacious family room and out to a screened lanai with travertine flooring. BRAND NEW AC unit for upstairs! A downstairs bedroom offers flexible use as an office, guest room, or game room. Upstairs, the oversized primary suite boasts a sitting area, two walk-in closets, and a spa-inspired bath with double vanities, a new shower, and a garden tub. Three additional bedrooms offer plenty of space for family or guests. Enjoy access to community amenities including a pool, tennis courts, playground, and recreation center. Conveniently located near SR56, I-75, Wiregrass, Tampa Premium Outlets, USF, and top-rated hospitals. Low Pasco County taxes, low HOA, and CDD included in taxes make this home a smart and stylish choice. Schedule your private tour today!
Listing Agent
KELLER WILLIAMS ST PETE REALTY Brokerage Phone: 727-894-1600 License #3218578 Listed on: 07/15/2025

Home Details
Home Type
- Single Family
Est. Annual Taxes
- $6,142
Year Built
- Built in 1996
Lot Details
- 7,629 Sq Ft Lot
- North Facing Home
- Level Lot
- Irrigation Equipment
- Property is zoned MPUD
HOA Fees
- $13 Monthly HOA Fees
Parking
- 2 Car Attached Garage
Home Design
- Bi-Level Home
- Slab Foundation
- Shingle Roof
- Block Exterior
- Stucco
Interior Spaces
- 3,243 Sq Ft Home
- Ceiling Fan
- Blinds
- Family Room Off Kitchen
- Separate Formal Living Room
- Formal Dining Room
Kitchen
- Eat-In Kitchen
- Microwave
- Dishwasher
Flooring
- Carpet
- Laminate
- Ceramic Tile
Bedrooms and Bathrooms
- 5 Bedrooms
- Walk-In Closet
- Soaking Tub
Laundry
- Dryer
- Washer
Outdoor Features
- Deck
- Screened Patio
- Porch
Schools
- Denham Oaks Elementary School
- John Long Middle School
- Wiregrass Ranch High School
Utilities
- Central Heating and Cooling System
Listing and Financial Details
- Visit Down Payment Resource Website
- Legal Lot and Block 2 / K
- Assessor Parcel Number 36-26-19-0010-00K00-0020
- $1,464 per year additional tax assessments
Community Details
Overview
- Northwoods/Greenacres Property Management Association
- Visit Association Website
- Northwood Subdivision
- The community has rules related to deed restrictions
Recreation
- Tennis Courts
- Recreation Facilities
- Community Playground
- Community Pool
- Park
Security
- Card or Code Access
Map
Home Values in the Area
Average Home Value in this Area
Tax History
| Year | Tax Paid | Tax Assessment Tax Assessment Total Assessment is a certain percentage of the fair market value that is determined by local assessors to be the total taxable value of land and additions on the property. | Land | Improvement |
|---|---|---|---|---|
| 2025 | $6,143 | $336,110 | -- | -- |
| 2024 | $6,143 | $317,440 | -- | -- |
| 2023 | $5,964 | $308,200 | $0 | $0 |
| 2022 | $5,387 | $299,230 | $0 | $0 |
| 2021 | $5,211 | $290,520 | $50,767 | $239,753 |
| 2020 | $5,146 | $286,510 | $50,767 | $235,743 |
| 2019 | $5,080 | $280,072 | $50,767 | $229,305 |
| 2018 | $5,236 | $248,663 | $50,767 | $197,896 |
| 2017 | $5,326 | $249,316 | $50,767 | $198,549 |
| 2016 | $3,759 | $167,006 | $0 | $0 |
| 2015 | $3,742 | $165,845 | $0 | $0 |
| 2014 | $3,678 | $223,250 | $50,767 | $172,483 |
Property History
| Date | Event | Price | List to Sale | Price per Sq Ft | Prior Sale |
|---|---|---|---|---|---|
| 10/20/2025 10/20/25 | Price Changed | $550,000 | -1.8% | $170 / Sq Ft | |
| 10/02/2025 10/02/25 | Price Changed | $560,000 | -4.3% | $173 / Sq Ft | |
| 07/15/2025 07/15/25 | For Sale | $585,000 | +265.6% | $180 / Sq Ft | |
| 06/16/2014 06/16/14 | Off Market | $160,000 | -- | -- | |
| 07/13/2012 07/13/12 | Sold | $160,000 | 0.0% | $49 / Sq Ft | View Prior Sale |
| 01/23/2012 01/23/12 | Pending | -- | -- | -- | |
| 10/25/2010 10/25/10 | For Sale | $160,000 | -- | $49 / Sq Ft |
Purchase History
| Date | Type | Sale Price | Title Company |
|---|---|---|---|
| Quit Claim Deed | $100 | None Listed On Document | |
| Warranty Deed | $267,500 | Hillsborough Title Inc | |
| Warranty Deed | $160,000 | Mti Title Ins Agency Inc | |
| Warranty Deed | $272,000 | Flagship Title Llc | |
| Trustee Deed | $173,000 | -- | |
| Deed | $129,100 | -- | |
| Warranty Deed | $141,200 | -- |
Mortgage History
| Date | Status | Loan Amount | Loan Type |
|---|---|---|---|
| Previous Owner | $240,750 | New Conventional | |
| Previous Owner | $163,265 | New Conventional | |
| Previous Owner | $217,600 | Purchase Money Mortgage | |
| Previous Owner | $78,656 | New Conventional | |
| Previous Owner | $30,824 | New Conventional | |
| Previous Owner | $89,014 | New Conventional |
Source: Stellar MLS
MLS Number: TB8393574
APN: 36-26-19-0010-00K00-0020
- 27109 Coral Springs Dr
- 26953 Coral Springs Dr Unit 5
- 27012 Sea Breeze Way
- 26943 Coral Springs Dr
- 1243 Key Ct W
- 27141 La Jolla Way
- 1247 Ocean Reef Rd Unit 2B
- 27149 La Jolla Way
- 26972 Evergreen Chase Dr
- 27621 Sugar Loaf Dr Unit 8
- 20484 Needletree Dr
- 27653 Mulholland Ct
- 8504 Gablebend Way
- 20439 Berrywood Ln
- 8320 Manor Club Cir Unit 2
- 20319 Starfinder Way
- 27610 Sky Lake Cir
- 8264 Dunham Station Dr
- 20173 Umbria Hill Dr
- 27542 Sky Lake Cir
- 1309 Key Ct W
- 26932 Sea Breeze Way
- 1501 Ocean Reef Rd
- 27854 Breakers Dr
- 27500 Waikiki Ct
- 27437 Sugar Loaf Dr
- 1945 Noor St
- 8532 Brushleaf Way
- 8526 Brushleaf Way
- 20474 Needletree Dr
- 6398 Colonial Grand Dr
- 20460 Needletree Dr
- 8542 Gablebend Way Unit 8542
- 20451 Berrywood Ln
- 20407 Berrywood Ln
- 20406 Needletree Dr Unit 20406
- 1930 Devonwood Dr
- 8346 Old Town Dr
- 2042 Arrowgrass Dr
- 8502 Zapota Way






