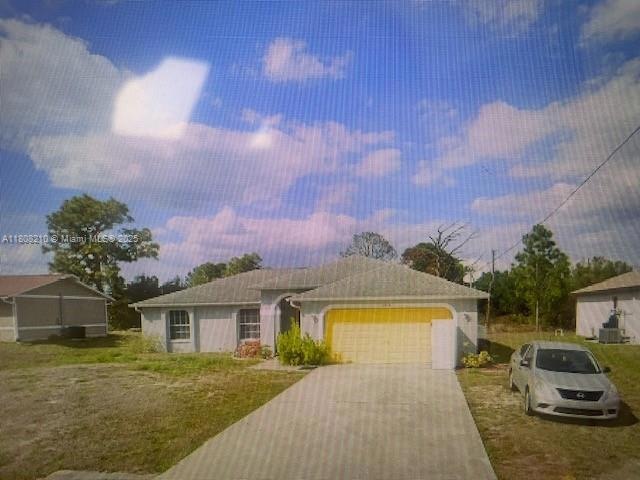2714 15th St SW Unit 9 Lehigh Acres, FL 33976
Alabama NeighborhoodEstimated payment $1,908/month
Highlights
- Room in yard for a pool
- Sun or Florida Room
- Den
- Garden View
- No HOA
- Walk-In Pantry
About This Home
Beautifull an open-concept floor plan creates a bright and inviting space where the kitchen, dining, and living areas all connect seamlessly. Whether you're entertaining friends or spending a cozy night in, the heart of the home is perfect for it all with a spacious island, walk-in pantry, and generous cabinetry. The covered lanai offers an outdoor escape, perfect for relaxing evenings or weekend brunches. The spacious primary suite, set at the back of the home for added privacy, offers a peaceful sanctuary with a spa-inspired a suite bath, double vanity, walk-in closet, and linen storage. With four total bedrooms and two full bathrooms, there's plenty of space for family, guests, or hobbies. A two-car garage, convenient laundry room, and extra storage complete the package, making
Home Details
Home Type
- Single Family
Est. Annual Taxes
- $3,562
Year Built
- Built in 2016
Lot Details
- North Facing Home
- Fenced
- Property is zoned Single Family Reside
Parking
- 2 Car Garage
- Driveway
- Open Parking
Home Design
- Concrete Block With Brick
- Shingle Roof
- Concrete Block And Stucco Construction
Interior Spaces
- 1,826 Sq Ft Home
- 1-Story Property
- Ceiling Fan
- Combination Dining and Living Room
- Den
- Sun or Florida Room
- Ceramic Tile Flooring
- Garden Views
Kitchen
- Walk-In Pantry
- Electric Range
- Microwave
- Dishwasher
- Trash Compactor
Bedrooms and Bathrooms
- 3 Bedrooms
- 2 Full Bathrooms
- Bathtub and Shower Combination in Primary Bathroom
Laundry
- Laundry Room
- Washer
Accessible Home Design
- Accessible Full Bathroom
Outdoor Features
- Room in yard for a pool
- Patio
- Shed
- Outdoor Grill
Utilities
- Central Heating and Cooling System
- Well
Community Details
- No Home Owners Association
- Lehigh Acres,Lehigh Lee County Subdivision
Listing and Financial Details
- Assessor Parcel Number 10336134
Map
Home Values in the Area
Average Home Value in this Area
Tax History
| Year | Tax Paid | Tax Assessment Tax Assessment Total Assessment is a certain percentage of the fair market value that is determined by local assessors to be the total taxable value of land and additions on the property. | Land | Improvement |
|---|---|---|---|---|
| 2025 | $3,075 | $186,758 | -- | -- |
| 2024 | $3,075 | $169,780 | -- | -- |
| 2023 | $3,075 | $154,345 | $0 | $0 |
| 2022 | $2,693 | $140,314 | $0 | $0 |
| 2021 | $2,338 | $154,919 | $6,000 | $148,919 |
| 2020 | $2,243 | $145,354 | $5,000 | $140,354 |
| 2019 | $2,186 | $138,896 | $4,700 | $134,196 |
| 2018 | $2,060 | $127,596 | $4,400 | $123,196 |
| 2017 | $1,925 | $115,481 | $3,800 | $111,681 |
| 2016 | $1,763 | $99,104 | $3,800 | $95,304 |
| 2015 | $1,637 | $88,011 | $3,360 | $84,651 |
| 2014 | -- | $74,006 | $2,715 | $71,291 |
| 2013 | -- | $63,007 | $2,700 | $60,307 |
Property History
| Date | Event | Price | List to Sale | Price per Sq Ft |
|---|---|---|---|---|
| 05/22/2025 05/22/25 | For Sale | $305,000 | -- | $167 / Sq Ft |
Purchase History
| Date | Type | Sale Price | Title Company |
|---|---|---|---|
| Quit Claim Deed | -- | None Available | |
| Corporate Deed | $55,000 | Bay Title & Escrow Company | |
| Trustee Deed | -- | None Available | |
| Corporate Deed | $224,900 | Cape Coral Title Insurance A | |
| Warranty Deed | $45,000 | Executive Title Ins Svcs Inc | |
| Warranty Deed | $15,000 | Executive Title Ins Svcs Inc | |
| Warranty Deed | -- | -- | |
| Warranty Deed | $2,000 | -- |
Mortgage History
| Date | Status | Loan Amount | Loan Type |
|---|---|---|---|
| Previous Owner | $224,900 | Unknown |
Source: MIAMI REALTORS® MLS
MLS Number: A11808210
APN: 36-44-26-L3-09089.0180
- 2704 15th St SW
- 2805 14th St SW
- 1602 Flora Ave S
- 2619 15th St SW
- 2812 15th St SW
- 2614 14th St SW
- 2802 12th St SW
- 2712 18th SW
- 2609 13th St SW Unit 13
- 2906 16th St SW
- 2616 12th St SW
- 2809 18th St SW
- 2812 12th St SW
- 2601 13th St SW
- 2613 18th St SW
- 2906 18th St SW
- 2615 12th St SW
- 2701 19th St SW
- 2812 20th St SW
- 2901 10th St SW
- 2805 15th St SW Unit 9
- 1601 Flora Ave S Unit 5
- 2812 15th St SW
- 2812 13th St SW
- 2812 13th St SW
- 2906 16th St SW
- 2516 13th St SW Unit 13
- 2606 10th St SW
- 2930 18th St SW
- 3013 14th St SW Unit A
- 3010 11th St SW
- 2619 23rd St SW
- 2923 22nd St SW
- 1507 Medford Place
- 1539 Medford Place
- 2813 3rd St SW
- 2807 26th St SW
- 1406 Alwynne Dr S
- 112 Rowland Rd
- 2923 3rd St SW

