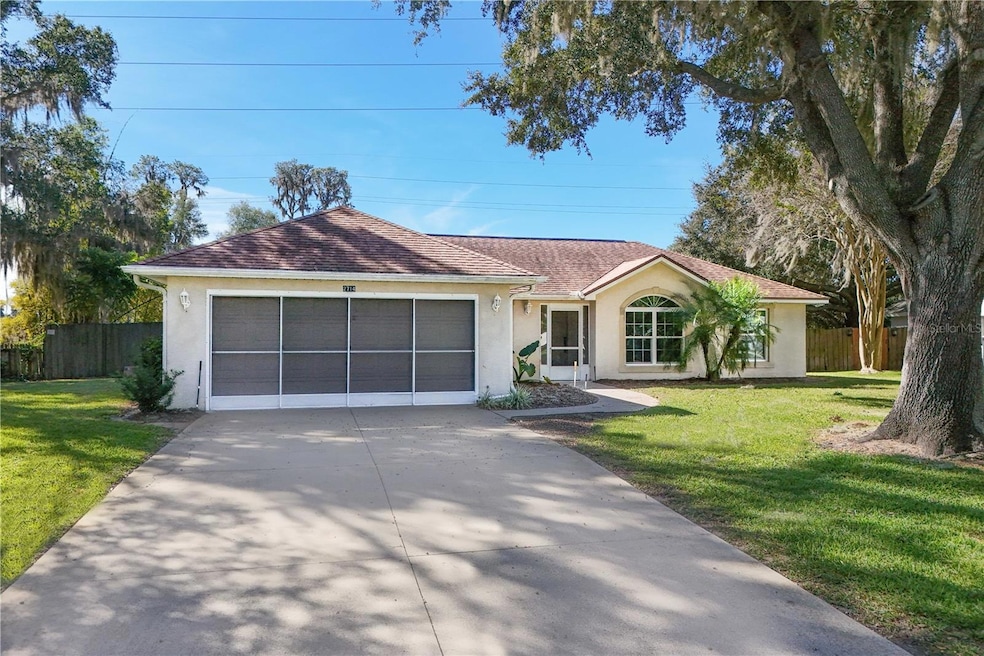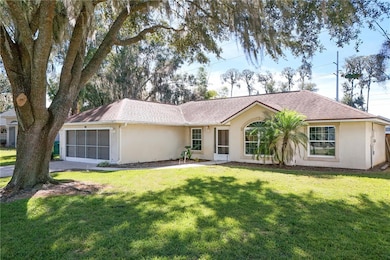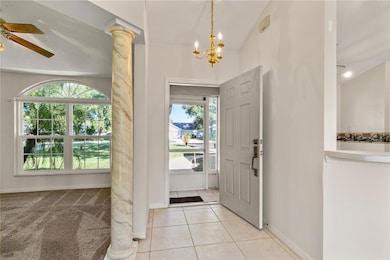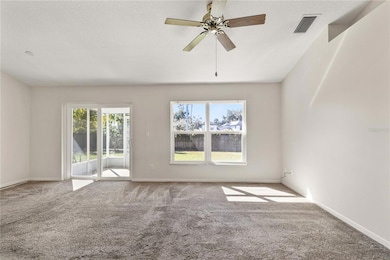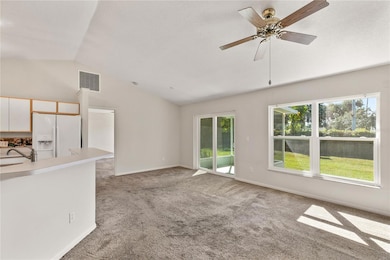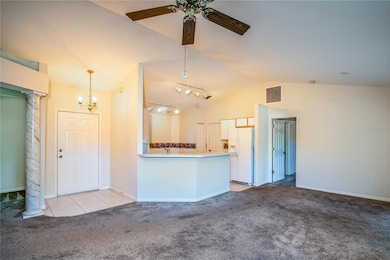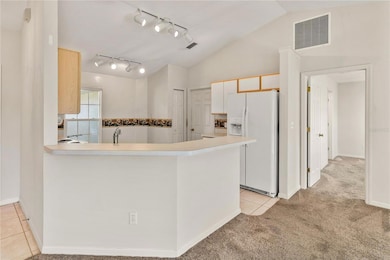2714 Bayview Dr Eustis, FL 32726
Estimated payment $1,566/month
Highlights
- Oak Trees
- Walk-In Pantry
- Thermal Windows
- Cathedral Ceiling
- Formal Dining Room
- Enclosed Patio or Porch
About This Home
Under contract-accepting backup offers. NEW PRICE ADJUSTMENT.
Welcome Home to Lake Yale Landing!
This charming 3-bedroom, 2-bath home offers the perfect blend of comfort, convenience, and Central Florida living. Step inside to a bright, open floor plan with vaulted ceilings and a kitchen that opens to the living area—great for entertaining or relaxing with family. The extra flex room is ideal for a home office, dining space, or cozy den. Recent updates include new Pella windows and sliding patio door for energy efficiency, plus fresh carpeting throughout. Enjoy your morning coffee or weekend BBQs in the spacious, fenced backyard with plenty of room to play.
Nestled in the quiet community of Lake Yale Landing, you’ll love the low HOA fees and peaceful setting between Eustis Lake and Lake Yale. Just minutes from downtown Eustis, local shops, farmers markets, and festivals—plus easy access to Mount Dora, Tavares, and the Chain of Lakes. You’re only about an hour from Orlando or the beaches! Come see why this move-in ready home is the perfect place to start your next chapter.
Listing Agent
WATSON REALTY CORP Brokerage Phone: 352-536-6530 License #3523820 Listed on: 11/14/2025

Home Details
Home Type
- Single Family
Est. Annual Taxes
- $1,225
Year Built
- Built in 1997
Lot Details
- 0.25 Acre Lot
- Lot Dimensions are 85x126
- North Facing Home
- Wood Fence
- Irrigation Equipment
- Oak Trees
- Property is zoned SR
HOA Fees
- $15 Monthly HOA Fees
Parking
- 2 Car Attached Garage
- Garage Door Opener
- Driveway
Home Design
- Slab Foundation
- Shingle Roof
- Block Exterior
- Stucco
Interior Spaces
- 1,304 Sq Ft Home
- 1-Story Property
- Cathedral Ceiling
- Ceiling Fan
- Thermal Windows
- Living Room
- Formal Dining Room
Kitchen
- Walk-In Pantry
- Range
- Dishwasher
Flooring
- Carpet
- Ceramic Tile
- Vinyl
Bedrooms and Bathrooms
- 3 Bedrooms
- 2 Full Bathrooms
- Bathtub with Shower
- Shower Only
Laundry
- Laundry Room
- Dryer
- Washer
Outdoor Features
- Enclosed Patio or Porch
- Rain Gutters
Schools
- Eustis Heights Elementary School
- Eustis Middle School
- Eustis High School
Utilities
- Central Heating and Cooling System
- 1 Septic Tank
- High Speed Internet
Community Details
- Michael Gambino, Treasureer Association
- Eustis Lake Yale Landing Add 01 Tr A & B Subdivision
Listing and Financial Details
- Visit Down Payment Resource Website
- Tax Lot 64
- Assessor Parcel Number 33-18-26-0380-000-06400
Map
Home Values in the Area
Average Home Value in this Area
Tax History
| Year | Tax Paid | Tax Assessment Tax Assessment Total Assessment is a certain percentage of the fair market value that is determined by local assessors to be the total taxable value of land and additions on the property. | Land | Improvement |
|---|---|---|---|---|
| 2026 | $1,225 | $241,296 | $70,000 | $171,296 |
| 2025 | $1,158 | $106,240 | -- | -- |
| 2024 | $1,158 | $106,240 | -- | -- |
| 2023 | $1,158 | $100,150 | $0 | $0 |
| 2022 | $1,121 | $97,240 | $0 | $0 |
| 2021 | $1,067 | $94,416 | $0 | $0 |
| 2020 | $1,088 | $93,113 | $0 | $0 |
| 2019 | $1,060 | $91,020 | $0 | $0 |
| 2018 | $999 | $89,323 | $0 | $0 |
| 2017 | $969 | $87,486 | $0 | $0 |
| 2016 | $947 | $85,687 | $0 | $0 |
| 2015 | $961 | $85,092 | $0 | $0 |
| 2014 | $952 | $84,417 | $0 | $0 |
Property History
| Date | Event | Price | List to Sale | Price per Sq Ft |
|---|---|---|---|---|
| 01/18/2026 01/18/26 | Pending | -- | -- | -- |
| 01/08/2026 01/08/26 | Price Changed | $278,900 | -2.4% | $214 / Sq Ft |
| 11/24/2025 11/24/25 | For Sale | $285,900 | 0.0% | $219 / Sq Ft |
| 11/19/2025 11/19/25 | Pending | -- | -- | -- |
| 11/14/2025 11/14/25 | For Sale | $285,900 | -- | $219 / Sq Ft |
Purchase History
| Date | Type | Sale Price | Title Company |
|---|---|---|---|
| Interfamily Deed Transfer | -- | Attorney | |
| Warranty Deed | $89,000 | -- |
Mortgage History
| Date | Status | Loan Amount | Loan Type |
|---|---|---|---|
| Open | $71,200 | No Value Available |
Source: Stellar MLS
MLS Number: G5103445
APN: 33-18-26-0380-000-06400
- 2717 Bayview Dr
- 2652 Grand Island Shores Rd
- 2660 W County Road 44
- 7 Sun Country Ct
- 2640 Waterview Dr
- 14 Sun Country Ct
- 2710 W County Road 44
- 225 Temple Cir
- 3020 Indian Trail
- 1187 Rainbow Cir
- 1193 Baracuda Ln
- 1216 Marlin Ln
- 3201 Site To See Ave
- 3202 Site To See Ave
- 1307 Starlight Cir
- 3207 Zander Dr
- 2566 Limerick Cir
- 15244 Yale Retreat Rd
- 2605 Limerick Cir
- 2617 Limerick Cir
