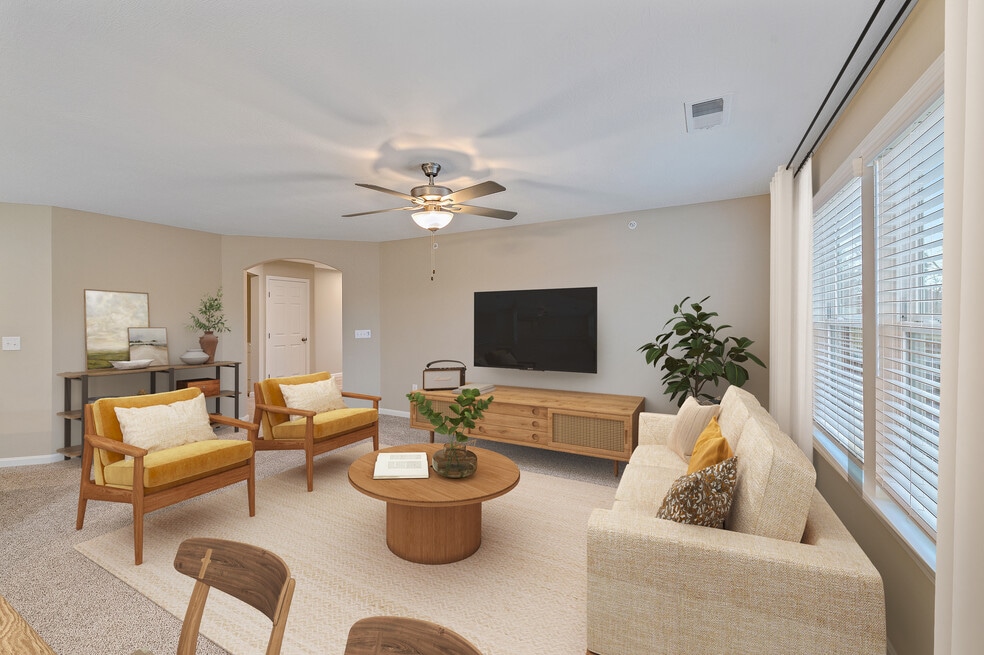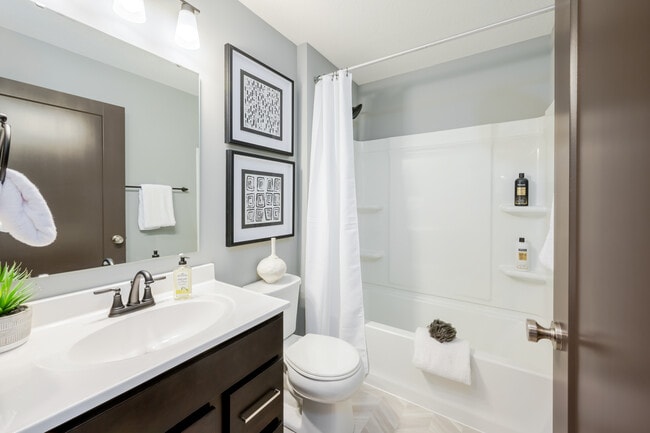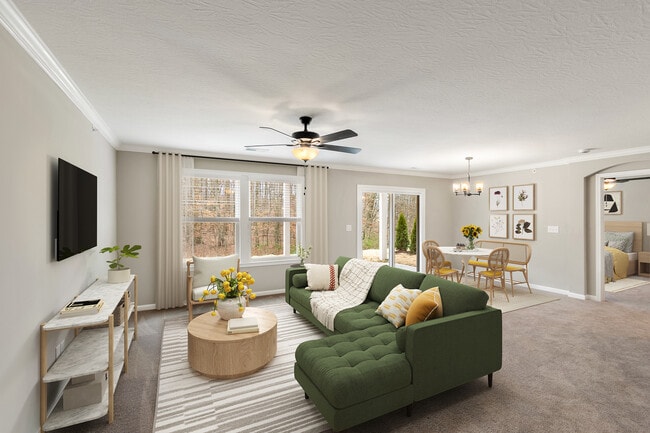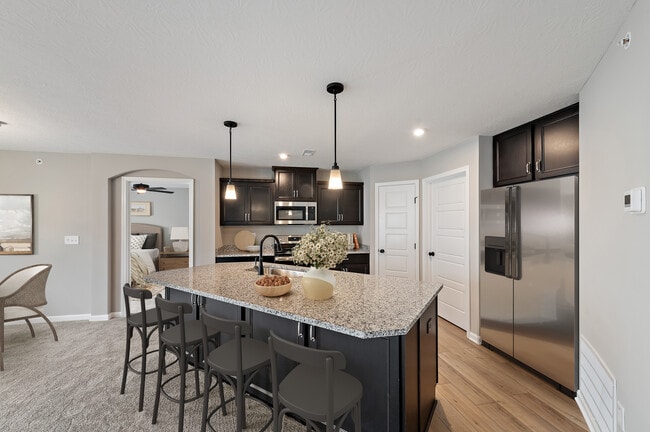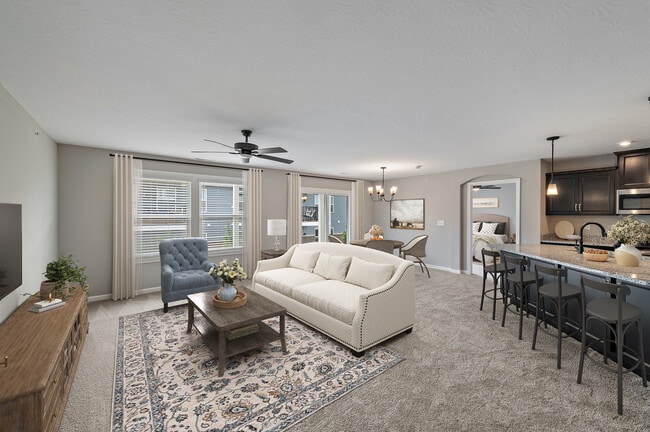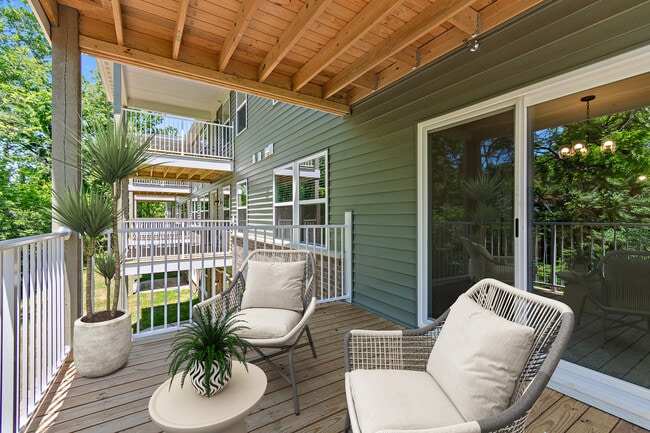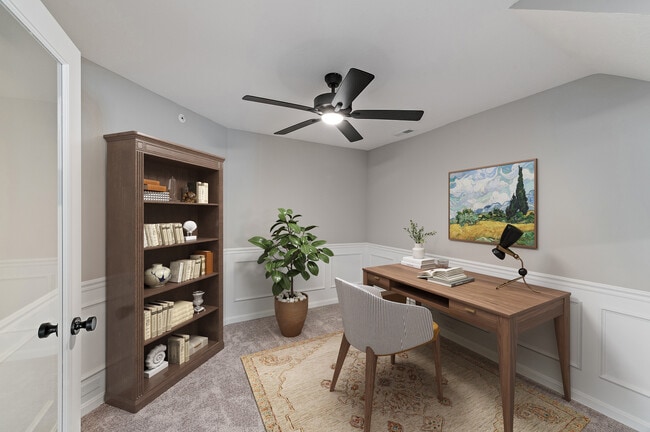
Estimated payment starting at $1,742/month
Highlights
- New Construction
- No HOA
- Covered Patio or Porch
- Main Elementary School Rated A
- Home Office
- Walk-In Pantry
About This Floor Plan
The Hayward-B condominium floorplan combines convenience and modern design in a no-step layout with an attached one-car garage. The open-concept kitchen features a large island and ample cabinet space, seamlessly flowing into the living area. A private study offers a quiet space for work or relaxation, while the covered patio or deck provides additional outdoor living space. The owners suite includes a double-vanity bath, with the second bedroom thoughtfully placed on the opposite side of the home for enhanced privacy. The Hayward B is the perfect choice for comfortable, low-maintenance living.The Hayward condominium floorplan offers a spacious, open-concept living area complete with a serving island that overlooks an eating area and living room. Off the kitchen, you will find a good-sized laundry room. The master bedroom features two closets and a private bathroom. A second bedroom, double door study, and bath are located on the opposite side of the home, which offers lots of privacy. A private covered patio or deck is located off of the great room completing the home.
Builder Incentives
- Save hundreds every month with our low rates
Sales Office
Property Details
Home Type
- Condominium
HOA Fees
- No Home Owners Association
Parking
- 1 Car Attached Garage
- Side Facing Garage
Home Design
- New Construction
Interior Spaces
- 1-Story Property
- Formal Entry
- Family Room
- Dining Area
- Home Office
Kitchen
- Breakfast Bar
- Walk-In Pantry
- Built-In Oven
- Built-In Range
- Built-In Microwave
- Dishwasher: Dishwasher
- Kitchen Island
- Kitchen Fixtures: Kitchen Fixtures
Bedrooms and Bathrooms
- 2 Bedrooms
- Walk-In Closet
- 2 Full Bathrooms
- Primary bathroom on main floor
- Dual Vanity Sinks in Primary Bathroom
- Private Water Closet
- Bathroom Fixtures: Bathroom Fixtures
- Bathtub with Shower
- Walk-in Shower
Laundry
- Laundry Room
- Laundry on main level
- Washer and Dryer Hookup
Outdoor Features
- Covered Patio or Porch
Utilities
- Central Heating and Cooling System
- High Speed Internet
- Cable TV Available
Map
Move In Ready Homes with this Plan
Other Plans in Glenview - Gallery II Collection
About the Builder
- 2727 Golden Leaf Dr Unit 18-300
- 2735 Golden Leaf Dr Unit 18-202
- 2741 Golden Leaf Dr Unit 18-203
- 2649 Golden Leaf Dr Unit 16-300
- Glenview - Gallery II Collection
- 2415 New Germany Trebein Rd
- Bent Creek Woods - Masterpiece Collection
- 2550 Township Rd
- Amberwood - Designer Collection
- 464 Glenhaven Way Unit 755-203
- 500 Glenhaven Way Unit 756-201
- 502 Glenhaven Way Unit 756-202
- 506 Glenhaven Way Unit 756-204
- 2998 Warner Dr
- 479 Park Hills Crossing Unit 17
- 479 Park Hills Crossing
- 474 Kalynn Cir Unit 19
- 474 Kalynn Cir
- 0000 Boxwood Dr
- Nathanials Grove Estates
