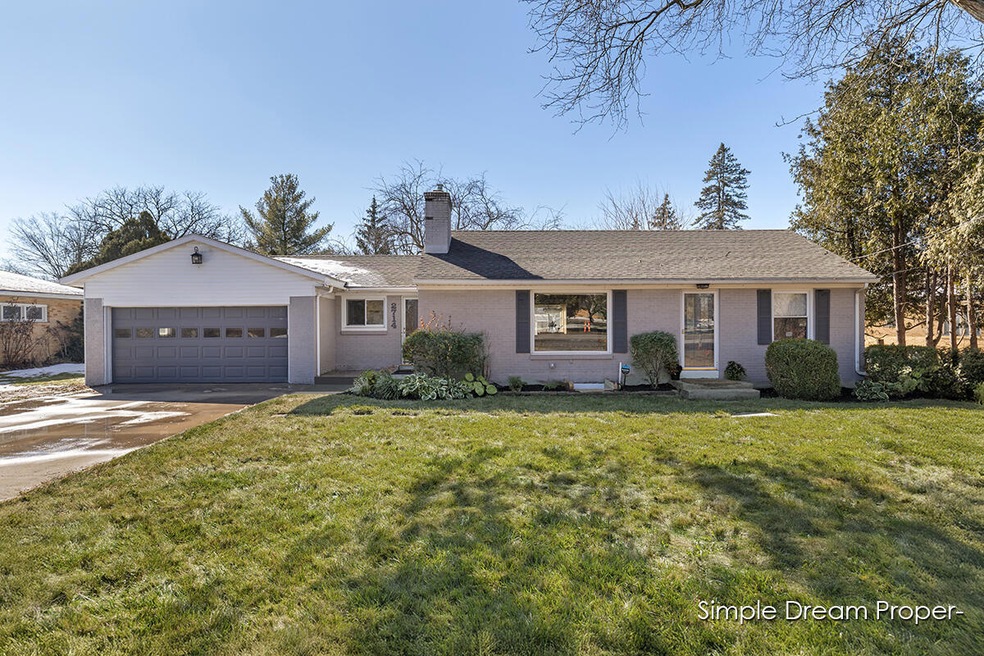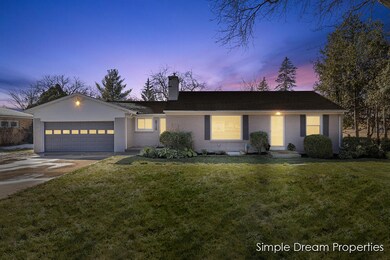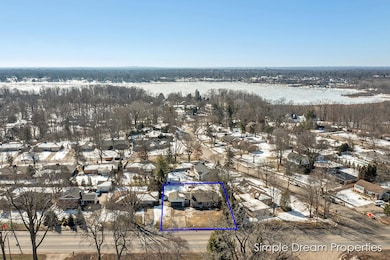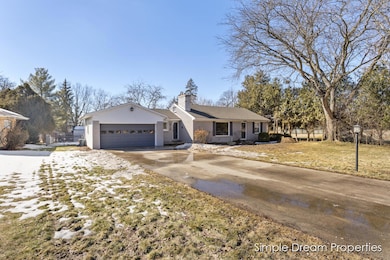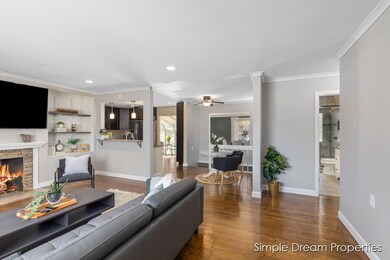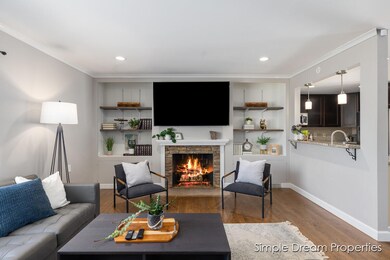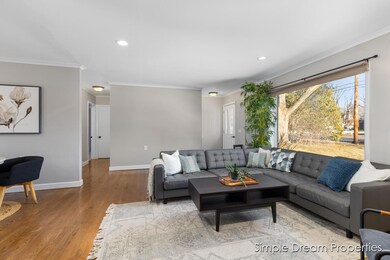
2714 Cascade Rd SE Grand Rapids, MI 49506
Highlights
- Fruit Trees
- Maid or Guest Quarters
- Wood Flooring
- East Grand Rapids High School Rated A
- Deck
- Sun or Florida Room
About This Home
As of March 2025Experience effortless living in this beautifully renovated East Grand Rapids home! Wake up to sunlight streaming through the stunning glass atrium, sip coffee in your open kitchen, and unwind by the cozy living room fireplace. This three-bedroom ranch boasts modern upgrades, hardwood floors, and two pristine full baths, including a spa-like primary retreat with a dual-head shower and soaking tub. The finished lower level offers a second family room, wet bar, and a flexible third bedroom or office. Outside, the fenced yard and spacious deck are perfect for entertaining, gardening, or relaxing. Designed for low-maintenance living, major updates include a new AC unit, water heater, egress, and more. Bonus, attached 2-car garage and located in the award-winning EGR School District. Offers due March 4th at 1PM
Home Details
Home Type
- Single Family
Est. Annual Taxes
- $7,384
Year Built
- Built in 1954
Lot Details
- 0.28 Acre Lot
- Lot Dimensions are 88 x 140
- Shrub
- Level Lot
- Fruit Trees
- Garden
- Back Yard Fenced
Parking
- 2 Car Attached Garage
- Front Facing Garage
- Garage Door Opener
Home Design
- Brick Exterior Construction
- Shingle Roof
- Asphalt Roof
- Vinyl Siding
Interior Spaces
- 2,440 Sq Ft Home
- 1-Story Property
- Wet Bar
- Bar Fridge
- Ceiling Fan
- Gas Log Fireplace
- Replacement Windows
- Bay Window
- Mud Room
- Living Room with Fireplace
- Sun or Florida Room
Kitchen
- Breakfast Area or Nook
- Eat-In Kitchen
- Range
- Microwave
- Dishwasher
- Snack Bar or Counter
Flooring
- Wood
- Carpet
- Ceramic Tile
Bedrooms and Bathrooms
- 3 Bedrooms | 2 Main Level Bedrooms
- Maid or Guest Quarters
- 2 Full Bathrooms
Laundry
- Laundry Room
- Laundry on lower level
- Dryer
- Washer
- Sink Near Laundry
Finished Basement
- Basement Fills Entire Space Under The House
- Sump Pump
Outdoor Features
- Deck
- Patio
- Porch
Utilities
- Humidifier
- Forced Air Heating and Cooling System
- Heating System Uses Natural Gas
- Natural Gas Water Heater
- High Speed Internet
- Phone Available
Ownership History
Purchase Details
Home Financials for this Owner
Home Financials are based on the most recent Mortgage that was taken out on this home.Purchase Details
Home Financials for this Owner
Home Financials are based on the most recent Mortgage that was taken out on this home.Purchase Details
Home Financials for this Owner
Home Financials are based on the most recent Mortgage that was taken out on this home.Purchase Details
Home Financials for this Owner
Home Financials are based on the most recent Mortgage that was taken out on this home.Purchase Details
Home Financials for this Owner
Home Financials are based on the most recent Mortgage that was taken out on this home.Purchase Details
Home Financials for this Owner
Home Financials are based on the most recent Mortgage that was taken out on this home.Purchase Details
Home Financials for this Owner
Home Financials are based on the most recent Mortgage that was taken out on this home.Purchase Details
Purchase Details
Purchase Details
Home Financials for this Owner
Home Financials are based on the most recent Mortgage that was taken out on this home.Purchase Details
Home Financials for this Owner
Home Financials are based on the most recent Mortgage that was taken out on this home.Purchase Details
Home Financials for this Owner
Home Financials are based on the most recent Mortgage that was taken out on this home.Purchase Details
Purchase Details
Purchase Details
Similar Homes in Grand Rapids, MI
Home Values in the Area
Average Home Value in this Area
Purchase History
| Date | Type | Sale Price | Title Company |
|---|---|---|---|
| Warranty Deed | $446,000 | None Listed On Document | |
| Warranty Deed | $355,000 | None Listed On Document | |
| Warranty Deed | $315,000 | None Listed On Document | |
| Warranty Deed | $315,000 | None Available | |
| Warranty Deed | $230,000 | None Available | |
| Warranty Deed | $191,000 | Sun Title Agency Of Mi Llc | |
| Deed | $68,000 | Attorneys Title Agency Llc | |
| Quit Claim Deed | -- | None Available | |
| Sheriffs Deed | $158,182 | None Available | |
| Quit Claim Deed | -- | None Available | |
| Corporate Deed | $1,075,000 | -- | |
| Warranty Deed | $152,000 | -- | |
| Warranty Deed | $132,000 | -- | |
| Warranty Deed | $87,000 | -- | |
| Warranty Deed | $82,000 | -- |
Mortgage History
| Date | Status | Loan Amount | Loan Type |
|---|---|---|---|
| Open | $423,500 | New Conventional | |
| Previous Owner | $320,000 | VA | |
| Previous Owner | $252,000 | New Conventional | |
| Previous Owner | $252,000 | New Conventional | |
| Previous Owner | $218,498 | New Conventional | |
| Previous Owner | $191,000 | No Value Available | |
| Previous Owner | $90,000 | New Conventional | |
| Previous Owner | $25,400 | Credit Line Revolving | |
| Previous Owner | $64,600 | New Conventional | |
| Previous Owner | $141,600 | New Conventional | |
| Previous Owner | $860,000 | Construction | |
| Previous Owner | $140,800 | New Conventional | |
| Previous Owner | $17,600 | Credit Line Revolving | |
| Previous Owner | $152,000 | Purchase Money Mortgage |
Property History
| Date | Event | Price | Change | Sq Ft Price |
|---|---|---|---|---|
| 03/24/2025 03/24/25 | Sold | $446,000 | +4.9% | $183 / Sq Ft |
| 03/04/2025 03/04/25 | Pending | -- | -- | -- |
| 02/27/2025 02/27/25 | For Sale | $425,000 | +19.7% | $174 / Sq Ft |
| 08/05/2022 08/05/22 | Sold | $355,000 | -2.7% | $154 / Sq Ft |
| 07/14/2022 07/14/22 | Pending | -- | -- | -- |
| 06/23/2022 06/23/22 | Price Changed | $365,000 | -3.9% | $159 / Sq Ft |
| 06/01/2022 06/01/22 | For Sale | $380,000 | +20.6% | $165 / Sq Ft |
| 09/04/2020 09/04/20 | Sold | $315,000 | -3.1% | $131 / Sq Ft |
| 08/05/2020 08/05/20 | Pending | -- | -- | -- |
| 07/30/2020 07/30/20 | For Sale | $325,000 | +41.3% | $135 / Sq Ft |
| 05/26/2017 05/26/17 | Sold | $230,000 | +2.3% | $103 / Sq Ft |
| 04/17/2017 04/17/17 | Pending | -- | -- | -- |
| 04/13/2017 04/13/17 | For Sale | $224,900 | +17.4% | $101 / Sq Ft |
| 05/12/2016 05/12/16 | Sold | $191,500 | -7.0% | $77 / Sq Ft |
| 03/24/2016 03/24/16 | Pending | -- | -- | -- |
| 03/21/2016 03/21/16 | For Sale | $205,900 | -- | $82 / Sq Ft |
Tax History Compared to Growth
Tax History
| Year | Tax Paid | Tax Assessment Tax Assessment Total Assessment is a certain percentage of the fair market value that is determined by local assessors to be the total taxable value of land and additions on the property. | Land | Improvement |
|---|---|---|---|---|
| 2025 | $7,384 | $231,700 | $0 | $0 |
| 2024 | $7,384 | $189,300 | $0 | $0 |
| 2023 | $7,535 | $158,000 | $0 | $0 |
| 2022 | $6,455 | $136,800 | $0 | $0 |
| 2021 | $6,291 | $130,700 | $0 | $0 |
| 2020 | $4,782 | $124,900 | $0 | $0 |
| 2019 | $5,058 | $113,500 | $0 | $0 |
| 2018 | $4,978 | $100,900 | $0 | $0 |
| 2017 | $4,985 | $101,300 | $0 | $0 |
| 2016 | $3,340 | $92,400 | $0 | $0 |
| 2015 | -- | $92,400 | $0 | $0 |
| 2013 | -- | $65,900 | $0 | $0 |
Agents Affiliated with this Home
-
M
Seller's Agent in 2025
Matthew Luce
Real5
-
S
Buyer's Agent in 2025
Stacey Zylstra
ZPG Real Estate
-
P
Seller's Agent in 2022
Paul Bunce
Paul Bunce Real Estate
-
D
Seller's Agent in 2020
Darren DeFever
Fifth Floor Real Estate LLC
-
A
Seller's Agent in 2017
Ashley Dietch
Hello Homes GR
-
E
Seller Co-Listing Agent in 2017
Elizabeth Runey
Esquire Realty Group LLC
Map
Source: Southwestern Michigan Association of REALTORS®
MLS Number: 25007005
APN: 41-14-27-382-002
- 2736 Cascade Rd SE
- 2630 Reeds Lake Ct SE
- 2634 Reeds Lake Ct SE
- 3020 Cascade Rd SE
- 3020 Fulton St E
- 20 Baltimore Dr NE
- 3120 Reeds Lake Blvd SE
- 3240 Midland Dr SE
- 2146 Lansing St SE
- 425 Enclave Ct SE
- 2115 Fulton St E
- 2099 Robinson Rd SE
- 130 Robinwood Ave SE
- 2387 Michigan St NE
- 557 Greenwood Ave SE
- 3150 Manhattan Ln SE
- 472 Ashton Ct SE
- 678 Croswell Ave SE
- 116 Loch Lomond Ave NE
- 2929 Bonnell Ave SE
