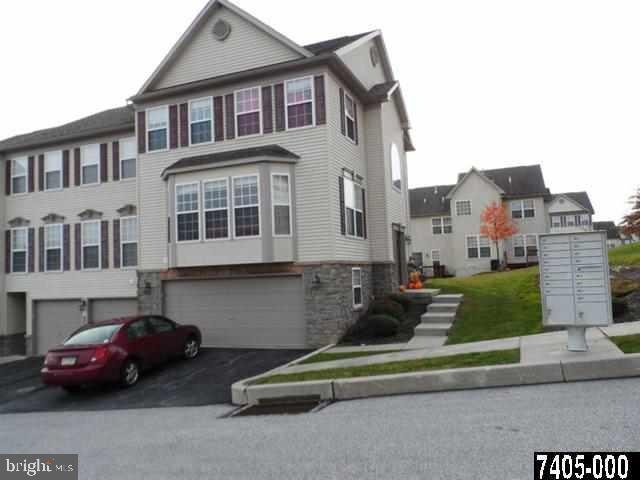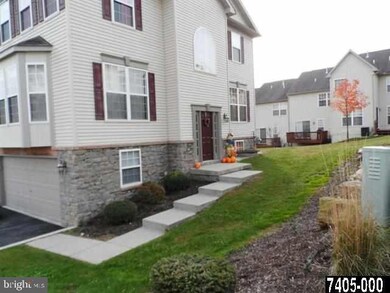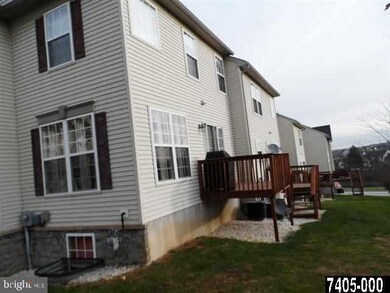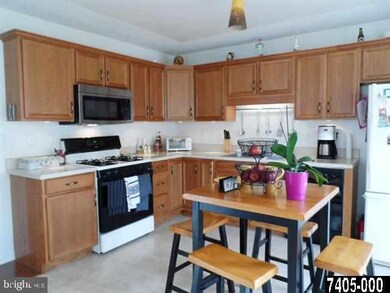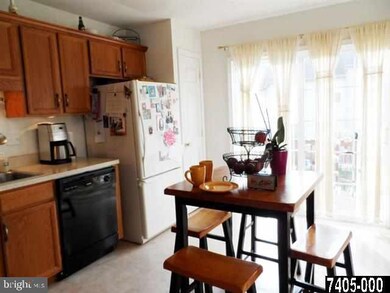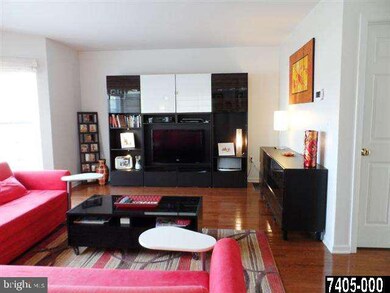
Highlights
- Living Room
- Dining Room
- Family Room
- Dallastown Area Senior High School Rated A-
- 2 Car Garage
About This Home
As of February 2025Very well maintained , caring with love condo , ready to move on Febraury 28 /2013 Incredible price
Last Agent to Sell the Property
Core Partners Realty LLC License #RS310192 Listed on: 11/15/2012

Townhouse Details
Home Type
- Townhome
Est. Annual Taxes
- $4,697
Year Built
- Built in 2005
Lot Details
- 1,742 Sq Ft Lot
HOA Fees
- $137 Monthly HOA Fees
Parking
- 2 Car Garage
Home Design
- Shingle Roof
- Asphalt Roof
- Stone Siding
- Vinyl Siding
- Stick Built Home
Interior Spaces
- Property has 3 Levels
- Family Room
- Living Room
- Dining Room
- Basement Fills Entire Space Under The House
Bedrooms and Bathrooms
- 3 Bedrooms
- 2.5 Bathrooms
Schools
- Dallastown Elementary School
- Dallastown Area Middle School
- Dallastown Area High School
Community Details
- Hunt Club Condos Subdivision
Listing and Financial Details
- Assessor Parcel Number 6754000IJ0253B0CE714
Ownership History
Purchase Details
Home Financials for this Owner
Home Financials are based on the most recent Mortgage that was taken out on this home.Purchase Details
Home Financials for this Owner
Home Financials are based on the most recent Mortgage that was taken out on this home.Purchase Details
Home Financials for this Owner
Home Financials are based on the most recent Mortgage that was taken out on this home.Similar Homes in York, PA
Home Values in the Area
Average Home Value in this Area
Purchase History
| Date | Type | Sale Price | Title Company |
|---|---|---|---|
| Deed | $265,000 | None Listed On Document | |
| Deed | $265,000 | None Listed On Document | |
| Deed | $149,900 | None Available | |
| Deed | $176,292 | -- |
Mortgage History
| Date | Status | Loan Amount | Loan Type |
|---|---|---|---|
| Open | $225,250 | New Conventional | |
| Closed | $225,250 | New Conventional | |
| Previous Owner | $106,400 | Credit Line Revolving | |
| Previous Owner | $119,920 | New Conventional | |
| Previous Owner | $112,000 | Fannie Mae Freddie Mac |
Property History
| Date | Event | Price | Change | Sq Ft Price |
|---|---|---|---|---|
| 02/28/2025 02/28/25 | Sold | $265,000 | +2.0% | $142 / Sq Ft |
| 02/06/2025 02/06/25 | Pending | -- | -- | -- |
| 02/05/2025 02/05/25 | For Sale | $259,900 | +73.4% | $139 / Sq Ft |
| 03/28/2013 03/28/13 | Sold | $149,900 | 0.0% | $81 / Sq Ft |
| 02/28/2013 02/28/13 | Pending | -- | -- | -- |
| 11/15/2012 11/15/12 | For Sale | $149,900 | -- | $81 / Sq Ft |
Tax History Compared to Growth
Tax History
| Year | Tax Paid | Tax Assessment Tax Assessment Total Assessment is a certain percentage of the fair market value that is determined by local assessors to be the total taxable value of land and additions on the property. | Land | Improvement |
|---|---|---|---|---|
| 2025 | $4,697 | $136,840 | $0 | $136,840 |
| 2024 | $4,629 | $136,840 | $0 | $136,840 |
| 2023 | $4,629 | $136,840 | $0 | $136,840 |
| 2022 | $4,477 | $136,840 | $0 | $136,840 |
| 2021 | $4,265 | $136,840 | $0 | $136,840 |
| 2020 | $4,265 | $136,840 | $0 | $136,840 |
| 2019 | $4,252 | $136,840 | $0 | $136,840 |
| 2018 | $4,223 | $136,840 | $0 | $136,840 |
| 2017 | $4,055 | $136,840 | $0 | $136,840 |
| 2016 | $0 | $136,840 | $0 | $136,840 |
| 2015 | -- | $136,840 | $0 | $136,840 |
| 2014 | -- | $136,840 | $0 | $136,840 |
Agents Affiliated with this Home
-
Seth Hueter

Seller's Agent in 2025
Seth Hueter
Berkshire Hathaway HomeServices Homesale Realty
(717) 887-5291
5 in this area
78 Total Sales
-
Ross Stanard

Buyer's Agent in 2025
Ross Stanard
Howard Hanna
(717) 870-6048
28 in this area
353 Total Sales
-
Rocio Palacios

Seller's Agent in 2013
Rocio Palacios
Core Partners Realty LLC
(717) 841-5911
131 Total Sales
Map
Source: Bright MLS
MLS Number: 1002625521
APN: 54-000-IJ-0253.B0-CE714
- 2756 Seabiscuit St Unit 17A
- 2703 Equestrian Dr Unit 141
- 704 Goddard Dr
- 747 Laura Ln
- 2764 Hunters Crest Dr Unit 3
- 59 Shawna Ave
- 40 Shawna Ave
- 31 Maggie Cir
- 1745 Stone Hill Dr
- 635 Chestnut Hill Rd
- 2991 Legacy Ln
- 2600 Alperton Dr Unit WOODFORD
- 2600 Alperton Dr Unit HARRISON
- 2600 Alperton Dr Unit DEVONSHIRE
- 2600 Alperton Dr Unit SAVANNAH
- 2600 Alperton Dr Unit HAWTHORNE
- 2600 Alperton Dr Unit LACHLAN
- 2600 Alperton Dr Unit COVINGTON
- Lot 4 St. Michaels Chestnut Hill Rd
- 600 Chestnut Hill Rd
