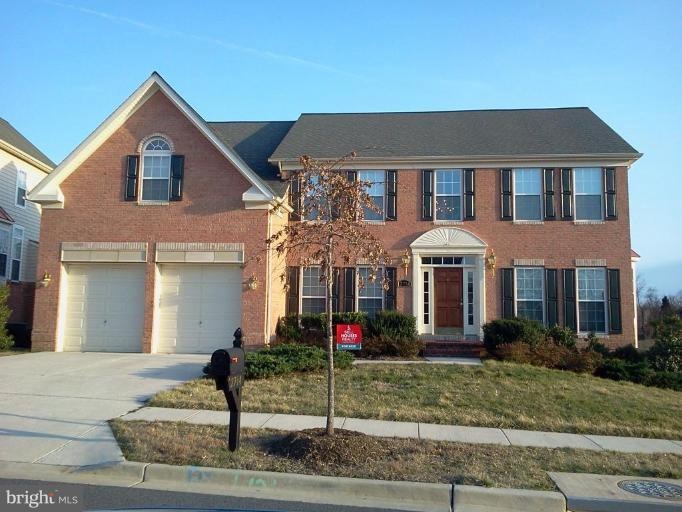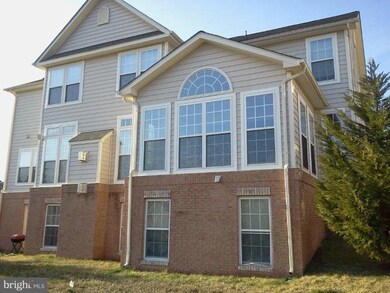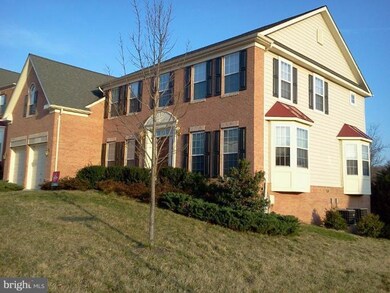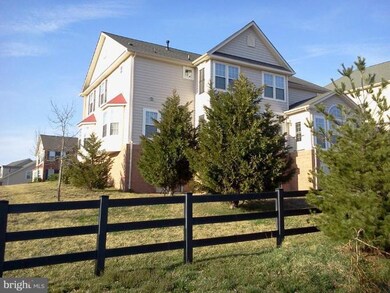
2714 Galeshead Dr Upper Marlboro, MD 20774
Highlights
- Gourmet Kitchen
- Colonial Architecture
- Main Floor Bedroom
- Dual Staircase
- Wood Flooring
- 2 Fireplaces
About This Home
As of February 2025Ryan Homes' fabulous Avalon ready now in the area's premier golf course community of Beechtree featuring a brick front, gourmet kitchen, morning rm, hardwood flrs on the first floor and so much more. Enjoy all the bells & whistles. INCREDIBLE PRICE!! Don't miss this once in a lifetime opportunity!!
Last Agent to Sell the Property
D Govan
ISELLHOUSES.COM License #MRIS:3022652 Listed on: 02/25/2011
Home Details
Home Type
- Single Family
Est. Annual Taxes
- $9,522
Year Built
- Built in 2005
Lot Details
- 9,568 Sq Ft Lot
- Property is zoned RS
HOA Fees
- $110 Monthly HOA Fees
Parking
- 2 Car Attached Garage
Home Design
- Colonial Architecture
- Vinyl Siding
- Brick Front
Interior Spaces
- Property has 3 Levels
- Dual Staircase
- 2 Fireplaces
- Dining Area
- Wood Flooring
- Washer and Dryer Hookup
Kitchen
- Gourmet Kitchen
- Breakfast Area or Nook
- Kitchen Island
Bedrooms and Bathrooms
- 5 Bedrooms | 1 Main Level Bedroom
- En-Suite Bathroom
- 5 Full Bathrooms
Finished Basement
- Walk-Out Basement
- Rear Basement Entry
Utilities
- Central Heating and Cooling System
- Cooling System Utilizes Natural Gas
- Natural Gas Water Heater
- Public Septic
Community Details
- Built by NVR-RYAN HOMES
- Beechtree Subdivision, Avalon Floorplan
Listing and Financial Details
- Tax Lot 1
- Assessor Parcel Number 17033511102
Ownership History
Purchase Details
Home Financials for this Owner
Home Financials are based on the most recent Mortgage that was taken out on this home.Purchase Details
Home Financials for this Owner
Home Financials are based on the most recent Mortgage that was taken out on this home.Purchase Details
Home Financials for this Owner
Home Financials are based on the most recent Mortgage that was taken out on this home.Purchase Details
Purchase Details
Home Financials for this Owner
Home Financials are based on the most recent Mortgage that was taken out on this home.Purchase Details
Similar Homes in Upper Marlboro, MD
Home Values in the Area
Average Home Value in this Area
Purchase History
| Date | Type | Sale Price | Title Company |
|---|---|---|---|
| Warranty Deed | $780,000 | Universal Title | |
| Warranty Deed | $780,000 | Universal Title | |
| Warranty Deed | $580,000 | Universal Title | |
| Deed | $472,006 | Advantage Title Company | |
| Deed | -- | -- | |
| Deed | $685,220 | -- | |
| Deed | $187,071 | -- |
Mortgage History
| Date | Status | Loan Amount | Loan Type |
|---|---|---|---|
| Open | $765,872 | FHA | |
| Closed | $765,872 | FHA | |
| Previous Owner | $542,852 | Construction | |
| Previous Owner | $137,044 | New Conventional | |
| Previous Owner | $548,176 | Adjustable Rate Mortgage/ARM |
Property History
| Date | Event | Price | Change | Sq Ft Price |
|---|---|---|---|---|
| 02/28/2025 02/28/25 | Sold | $780,000 | 0.0% | $148 / Sq Ft |
| 12/29/2024 12/29/24 | Pending | -- | -- | -- |
| 12/05/2024 12/05/24 | For Sale | $780,000 | +65.3% | $148 / Sq Ft |
| 08/09/2012 08/09/12 | Sold | $472,006 | -5.6% | $118 / Sq Ft |
| 04/22/2012 04/22/12 | Pending | -- | -- | -- |
| 01/20/2012 01/20/12 | Price Changed | $499,900 | -1.8% | $125 / Sq Ft |
| 10/25/2011 10/25/11 | Price Changed | $509,000 | +2.0% | $128 / Sq Ft |
| 10/02/2011 10/02/11 | For Sale | $499,000 | 0.0% | $125 / Sq Ft |
| 06/29/2011 06/29/11 | Pending | -- | -- | -- |
| 06/16/2011 06/16/11 | Price Changed | $499,000 | 0.0% | $125 / Sq Ft |
| 06/16/2011 06/16/11 | For Sale | $499,000 | +5.7% | $125 / Sq Ft |
| 06/15/2011 06/15/11 | Off Market | $472,006 | -- | -- |
| 02/25/2011 02/25/11 | For Sale | $529,000 | -- | $133 / Sq Ft |
Tax History Compared to Growth
Tax History
| Year | Tax Paid | Tax Assessment Tax Assessment Total Assessment is a certain percentage of the fair market value that is determined by local assessors to be the total taxable value of land and additions on the property. | Land | Improvement |
|---|---|---|---|---|
| 2024 | $10,253 | $663,133 | $0 | $0 |
| 2023 | $9,523 | $614,067 | $0 | $0 |
| 2022 | $8,794 | $565,000 | $126,100 | $438,900 |
| 2021 | $8,522 | $546,700 | $0 | $0 |
| 2020 | $8,250 | $528,400 | $0 | $0 |
| 2019 | $7,978 | $510,100 | $100,500 | $409,600 |
| 2018 | $7,805 | $498,467 | $0 | $0 |
| 2017 | $7,632 | $486,833 | $0 | $0 |
| 2016 | -- | $475,200 | $0 | $0 |
| 2015 | $6,353 | $456,700 | $0 | $0 |
| 2014 | $6,353 | $438,200 | $0 | $0 |
Agents Affiliated with this Home
-

Seller's Agent in 2025
Walter Liang
Coldwell Banker (NRT-Southeast-MidAtlantic)
(410) 245-6493
1 in this area
63 Total Sales
-

Buyer's Agent in 2025
June Phillip
Coldwell Banker (NRT-Southeast-MidAtlantic)
(240) 423-3835
1 in this area
5 Total Sales
-
D
Seller's Agent in 2012
D Govan
ISELLHOUSES.COM
-

Buyer's Agent in 2012
Rhonda Hayes
Samson Properties
(301) 996-1527
4 Total Sales
Map
Source: Bright MLS
MLS Number: 1004318370
APN: 03-3511102
- 2805 Medstead Ln
- 2819 Moores Plains Blvd
- 3109 Presidential Golf Dr
- 15503 Humberside Way
- 15622 Swanscombe Loop
- 15303 Glastonbury Way
- 15305 Glastonbury Way
- 15446 Symondsbury Way
- 15426 Symondsbury Way
- 15305 Kettlebaston Ln
- 2300 Barnstable Dr
- 15305 Torcross Way
- 15604 Tibberton Terrace
- 3902 Presidential Golf Dr
- 2201 Congresbury Place
- 16332 Brooktrail Ct
- 2110 Congresbury Place
- 2424 Newmoor Way
- 15005 Nancy Gibbons Terrace
- 2105 Lake Forest Dr



