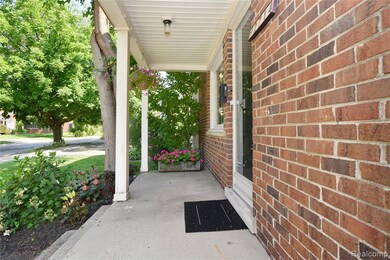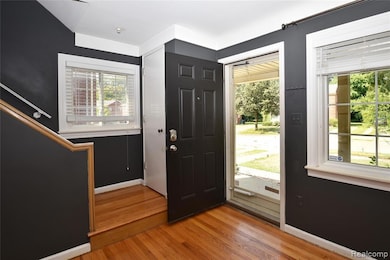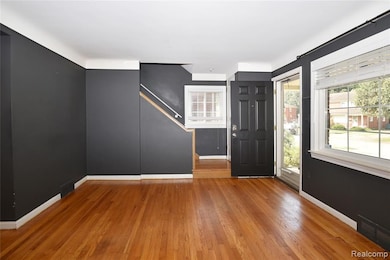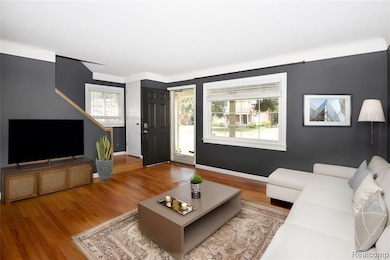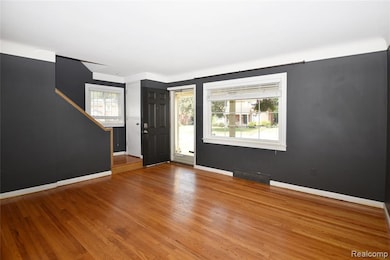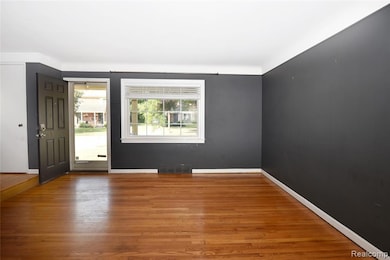2714 Glenview Ave Royal Oak, MI 48073
Estimated payment $1,554/month
Highlights
- Colonial Architecture
- Covered Patio or Porch
- Programmable Thermostat
- Royal Oak High School Rated 9+
- Stainless Steel Appliances
- Forced Air Heating and Cooling System
About This Home
Located in the much sought-after Harry Slatkin's Glenview Sub, Webster & Crooks area & convenient to downtown Royal Oak, Corewell Health (Beaumont), Ferndale, Birmingham & other popular dining & shopping venues. This cozy 2 bed/1 bath brick colonial-style 1/2 duplex with land is ready for possession & personal touches at close. Hardwood throughout the first floor (except kitchen) with coved ceiling in Living Room & Dining Room. Kitchen features wood cabinets w/Corian countertop, newer LG refrigerator w/ice maker, pantry, 5-burner gas cooktop and oven. Both front & side entrances replaced with metal doors. Separate dining room w/blinds & custom light fixture conveniently adjacent to kitchen. The coziness continues on the second floor with professionally refinished hardwood floors throughout (except bathroom), spacious primary bedroom with two closets & second bedroom w/trendy light fixture. Full bath w/grey & black vintage tile. Full basement accommodates plenty of storage as well as private laundry facilities with washer (2-3 years) & dryer which remain. A/C replaced in 2020. No garage but driveway will accommodate three standard-size vehicles. Large backyard, deeded to duplex, accessed from side door. Owners responsible for all building & property maintenance with the exception of lawn & snow removal on City sidewalks. Annual dues $500 payable in two equal installments March 1 & September 1. A copy of bylaws available upon request. Easy to show.
Townhouse Details
Home Type
- Townhome
Est. Annual Taxes
Year Built
- Built in 1952
Lot Details
- 4,792 Sq Ft Lot
- Lot Dimensions are 31x149
HOA Fees
- $83 Monthly HOA Fees
Home Design
- Half Duplex
- Colonial Architecture
- Brick Exterior Construction
- Poured Concrete
- Asphalt Roof
Interior Spaces
- 1,080 Sq Ft Home
- 2-Story Property
- Ceiling Fan
- Unfinished Basement
Kitchen
- Self-Cleaning Oven
- Free-Standing Gas Range
- Plumbed For Ice Maker
- Stainless Steel Appliances
- Disposal
Bedrooms and Bathrooms
- 2 Bedrooms
- 1 Full Bathroom
Laundry
- Dryer
- Washer
Outdoor Features
- Covered Patio or Porch
- Exterior Lighting
Location
- Ground Level
Utilities
- Forced Air Heating and Cooling System
- Humidifier
- Heating System Uses Natural Gas
- Programmable Thermostat
- Natural Gas Water Heater
- High Speed Internet
- Cable TV Available
Listing and Financial Details
- Assessor Parcel Number 2508281006
Community Details
Overview
- See Below Association, Phone Number (248) 515-3070
- Harry Slatkin's Glenview Sub Subdivision
- On-Site Maintenance
- The community has rules related to fencing
Amenities
- Laundry Facilities
Pet Policy
- Dogs and Cats Allowed
Map
Home Values in the Area
Average Home Value in this Area
Tax History
| Year | Tax Paid | Tax Assessment Tax Assessment Total Assessment is a certain percentage of the fair market value that is determined by local assessors to be the total taxable value of land and additions on the property. | Land | Improvement |
|---|---|---|---|---|
| 2024 | $1,546 | $82,440 | $0 | $0 |
| 2022 | $2,285 | $74,380 | $0 | $0 |
| 2020 | $1,503 | $65,730 | $0 | $0 |
| 2018 | $2,285 | $59,910 | $0 | $0 |
| 2017 | $1,757 | $59,910 | $0 | $0 |
| 2015 | -- | $47,100 | $0 | $0 |
| 2014 | -- | $53,760 | $0 | $0 |
| 2011 | -- | $53,040 | $0 | $0 |
Property History
| Date | Event | Price | List to Sale | Price per Sq Ft |
|---|---|---|---|---|
| 11/18/2025 11/18/25 | Price Changed | $1,700 | -5.6% | $2 / Sq Ft |
| 10/21/2025 10/21/25 | For Rent | $1,800 | 0.0% | -- |
| 10/08/2025 10/08/25 | Price Changed | $239,900 | 0.0% | $222 / Sq Ft |
| 10/08/2025 10/08/25 | For Sale | $239,900 | -2.1% | $222 / Sq Ft |
| 09/16/2025 09/16/25 | Pending | -- | -- | -- |
| 08/18/2025 08/18/25 | For Sale | $245,000 | -- | $227 / Sq Ft |
Purchase History
| Date | Type | Sale Price | Title Company |
|---|---|---|---|
| Warranty Deed | $67,500 | Devon Title Agency | |
| Quit Claim Deed | -- | None Available | |
| Quit Claim Deed | -- | None Available |
Source: Realcomp
MLS Number: 20251027195
APN: 25-08-281-006
- 2456 Maplewood Ave
- 2814 Crooks Rd
- 2432 Maplewood Ave
- 1433 Royal Ave
- 2136 Bonnieview Dr
- 2438 Evergreen Dr
- 3133 Maplewood Ave
- 1317 Butternut Ave
- 2224 Maplewood Ave
- 2423 Crooks Rd
- 2916 Clawson Ave
- 3100 Linwood Ave Unit B, 28
- 2303 Linwood Ave
- 1825 Northwood Blvd
- 2403 Clawson Ave
- 1033 Butternut Ave
- 2925 Benjamin Ave
- 2804 Shenandoah Dr
- 1915 Northwood Blvd
- 2806 Shenandoah Dr
- 1313 Royal Ave
- 1641 Fairview Ave
- 1643 Fairview Ave
- 1203 Hickory Ave
- 3115 Evergreen Dr
- 3442 Devon Rd
- 3534 Woodland Ave
- 2105 Northwood Blvd
- 3807 Crooks Rd
- 2412 Starr Rd
- 3602 Elmhurst Ave
- 2503 W 13 Mile Rd
- 3210 Shenandoah Dr Unit 13
- 3220 Shenandoah Dr Unit 12
- 3825 Crooks Rd
- 2809 W 13 Mile Rd Unit 3
- 615 W 13 Mile Rd
- 1923 Crooks Rd
- 1919 Crooks Rd
- 4071 Crooks Rd

